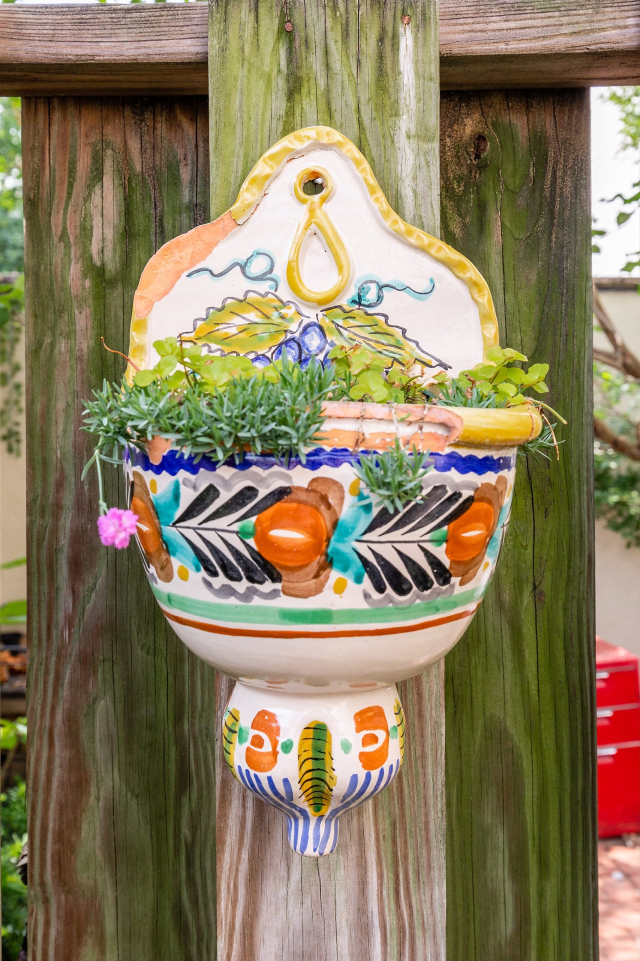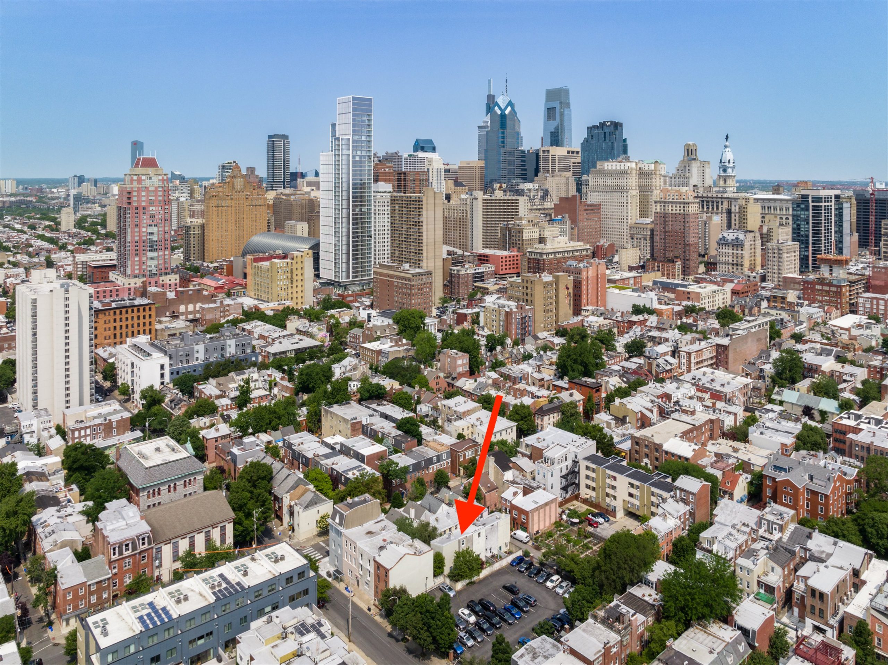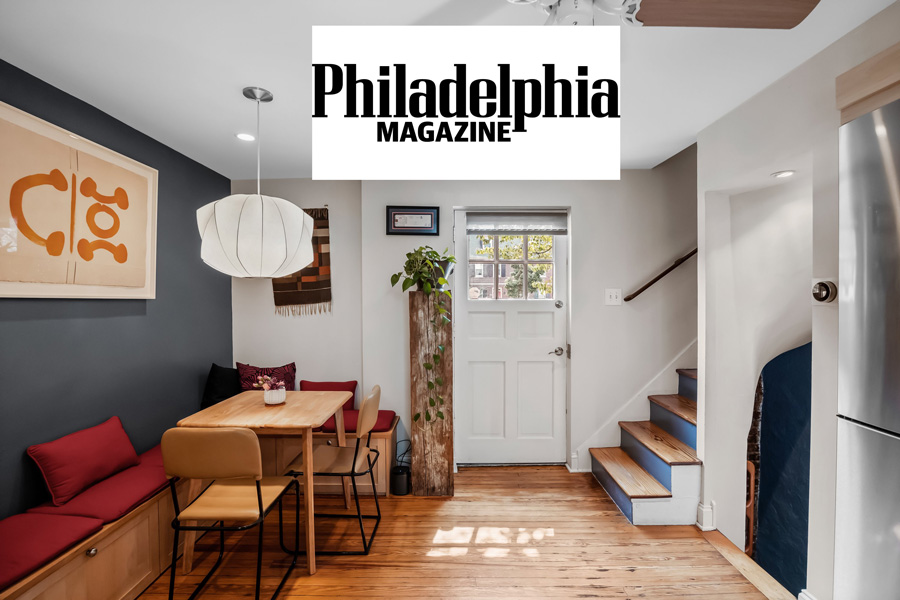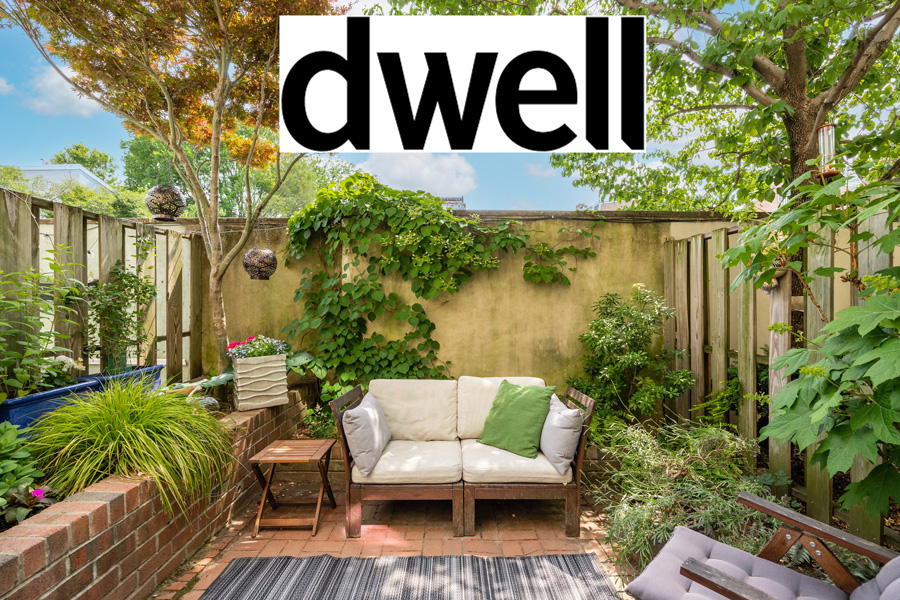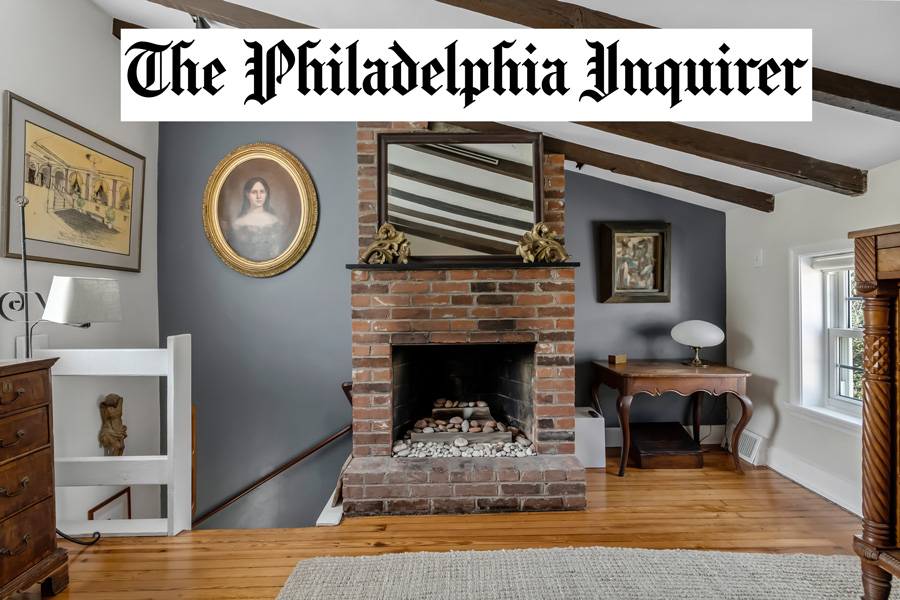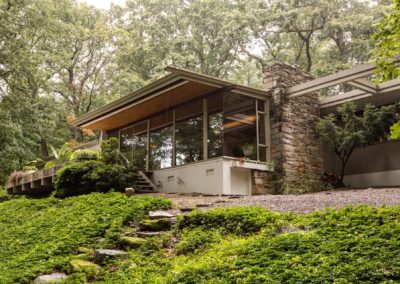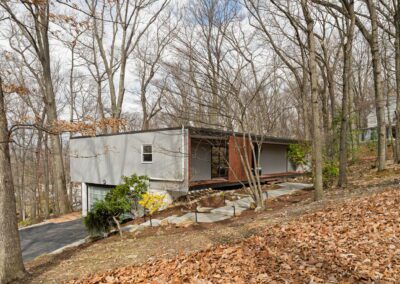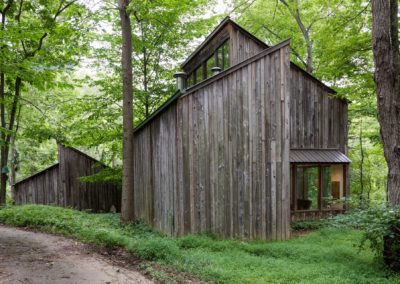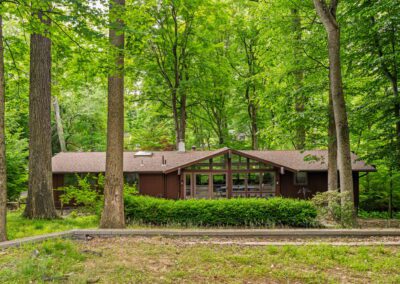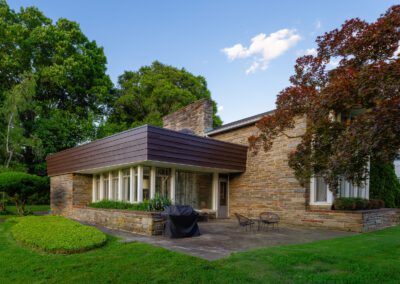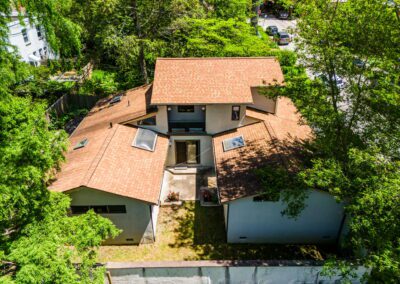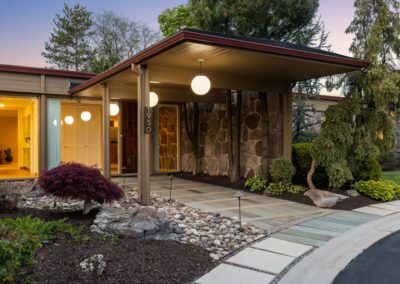Washington Square Trinity
Philadelphia, PA
Situated in a private brick courtyard on a quiet, tree-lined street in the heart of Washington Square West, this charming trinity home is part of Philadelphia’s architectural legacy. Typical of trinity homes, each floor is dedicated to a specific function, ensuring efficient use of every square foot. This thoughtful layout provides functionality without sacrificing style or comfort. Retaining its original architectural details, including hardwood floors, a brick fireplace, and beamed ceilings, this renovated trinity home exudes timeless character and craftsmanship.
Photos:Stephen Edwards Photography
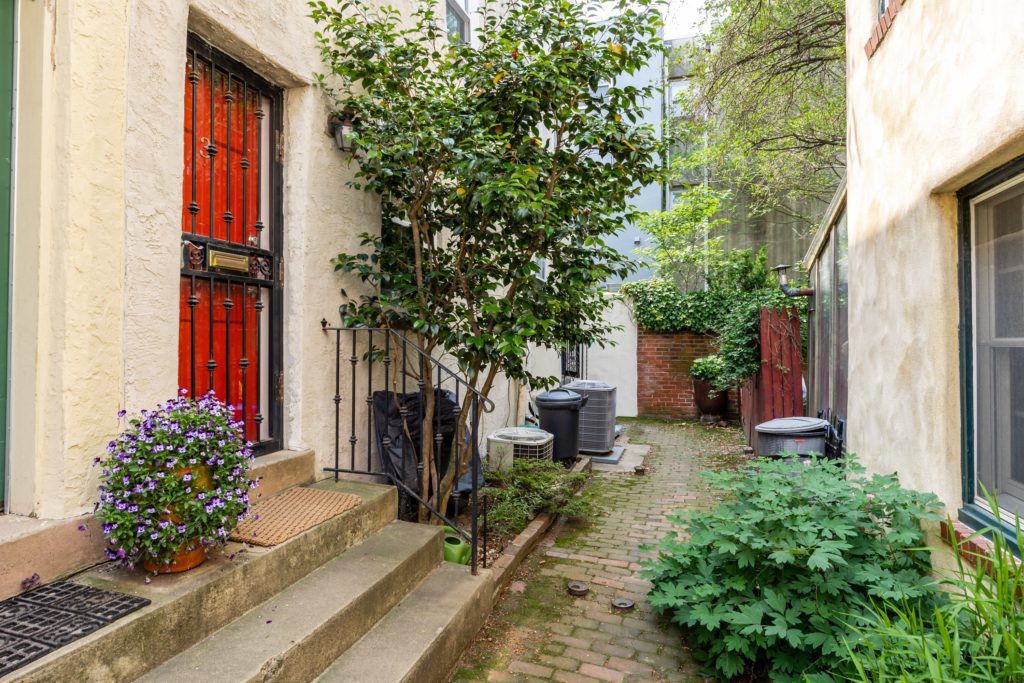
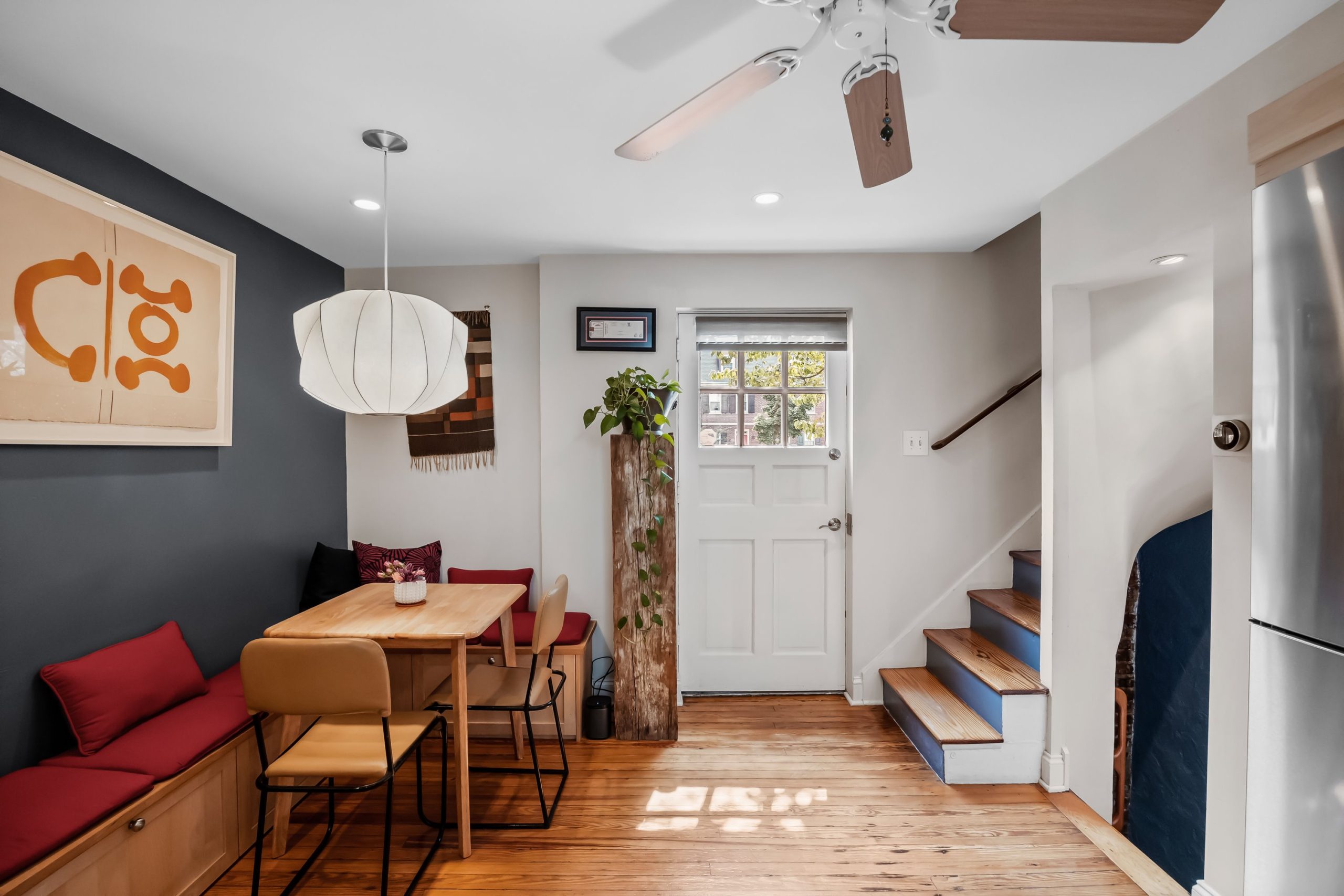
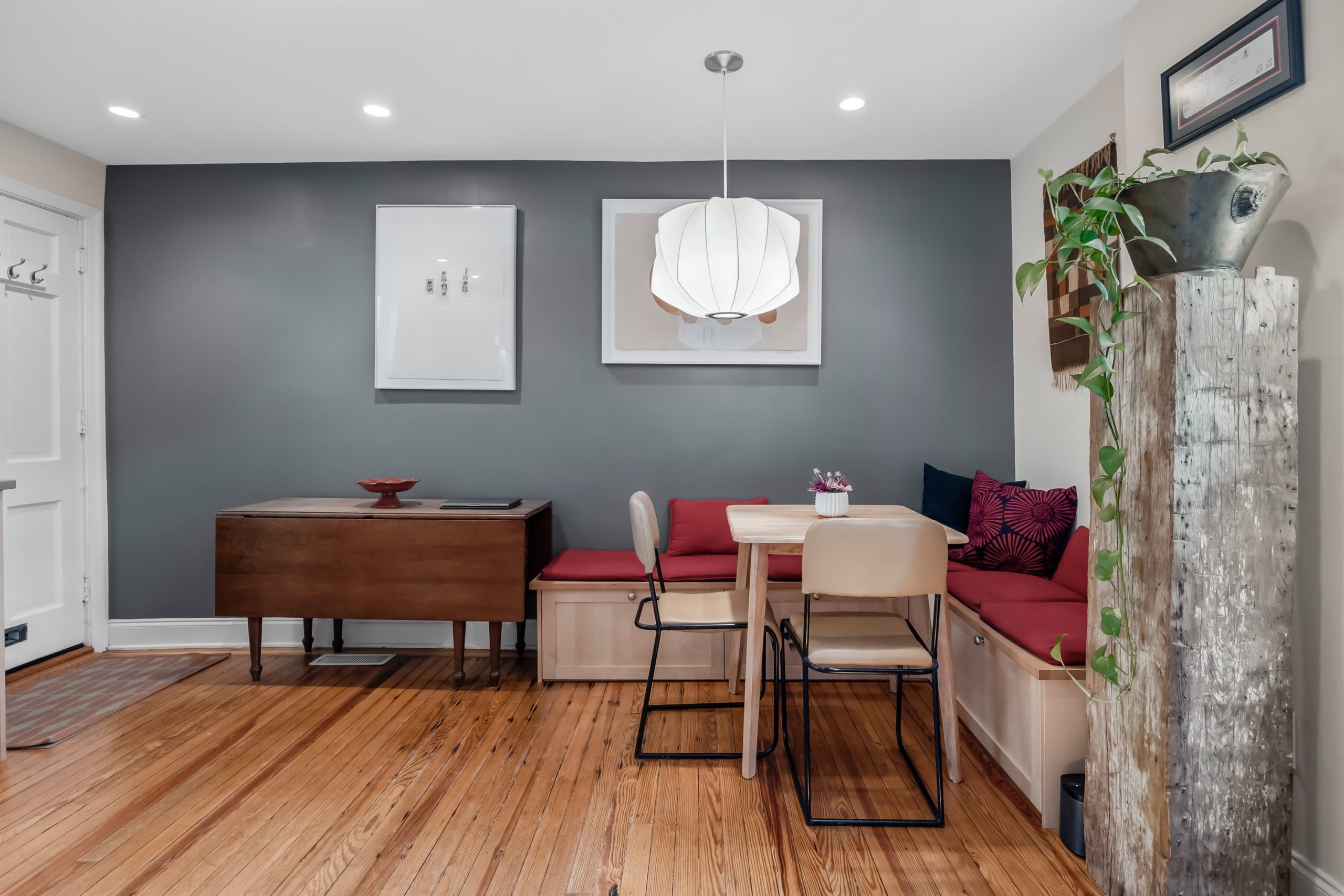
The eat-in kitchen boasts state-of-the-art amenities, complemented by a cozy built-in banquet with storage and a stylish Nelson light fixture.
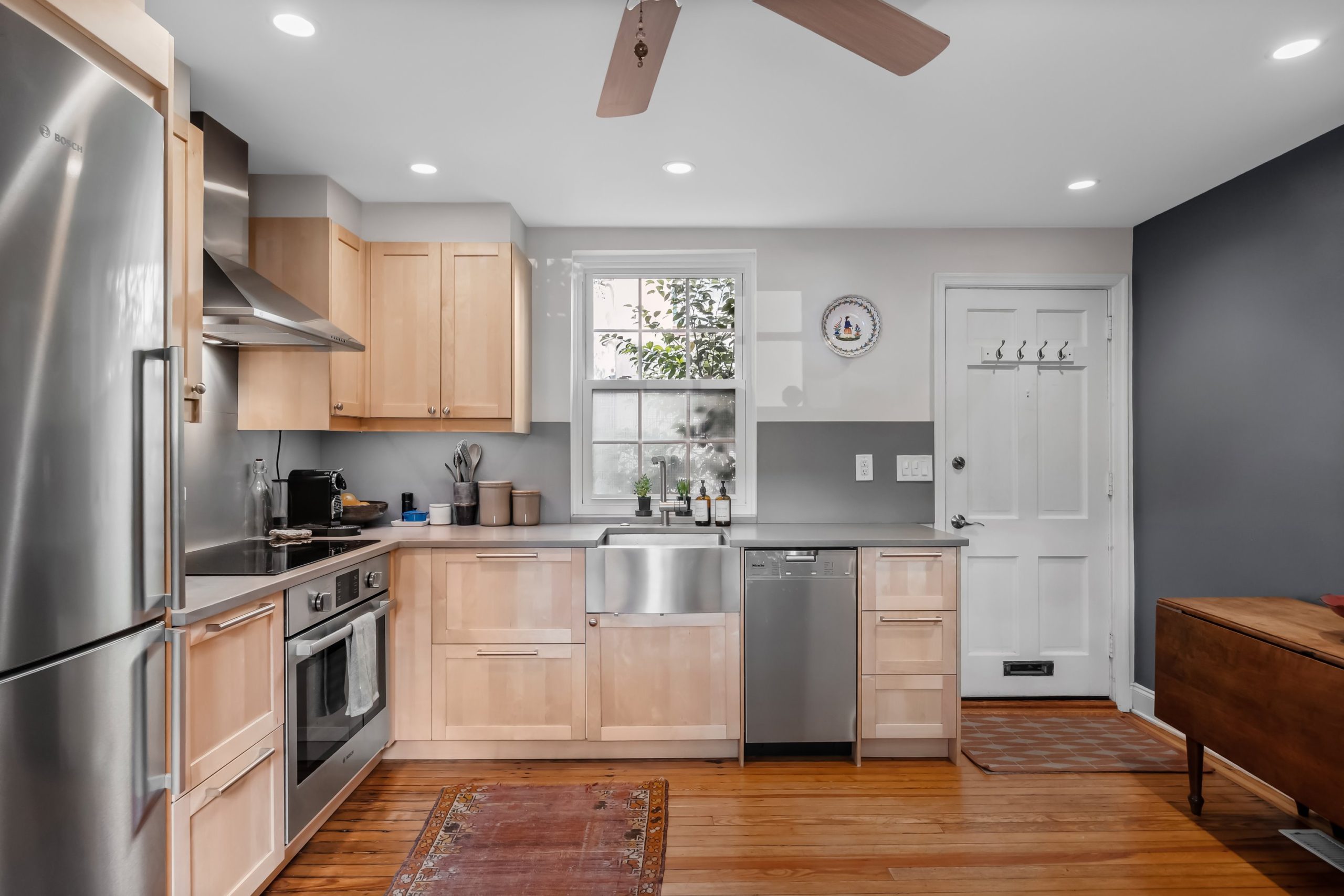
The eat-in kitchen boasts state-of-the-art amenities, complemented by a cozy built-in banquet with storage and a stylish Nelson light fixture. With high-end appliances like a Miele dishwasher, Bosch refrigerator, Grohe sink with a touchless faucet, and a Wolf oven and induction range, culinary enthusiasts will find their paradise.
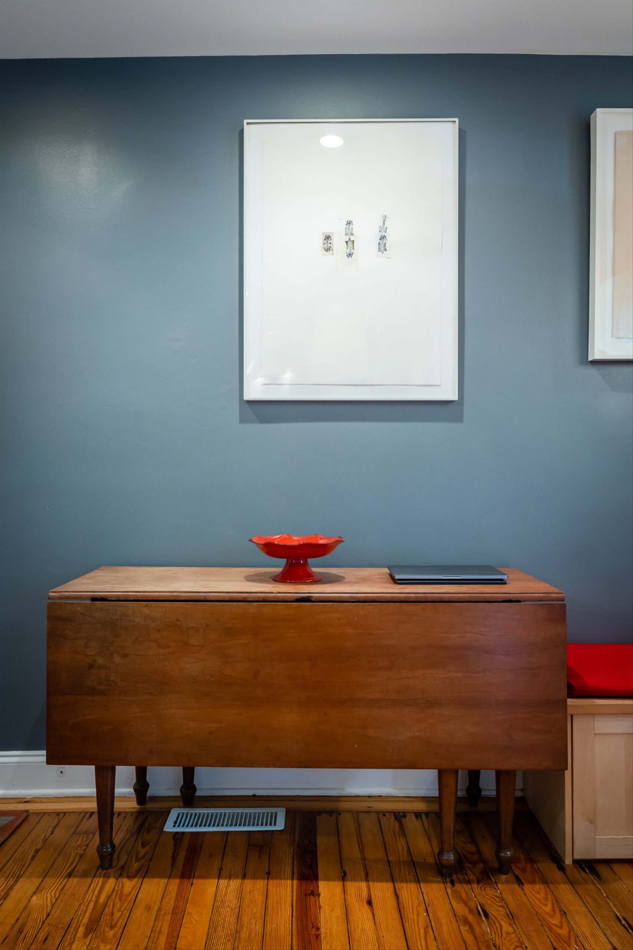
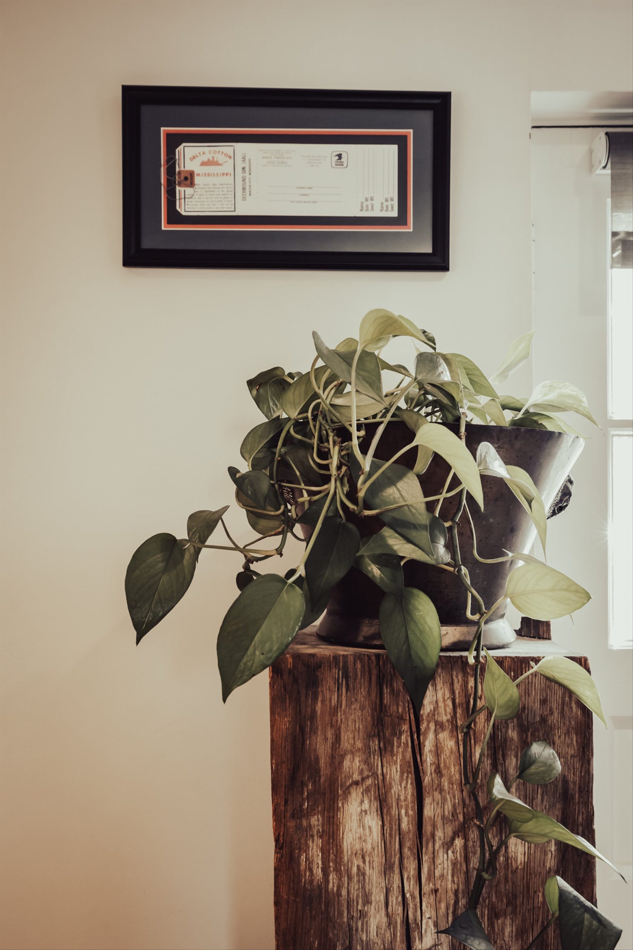
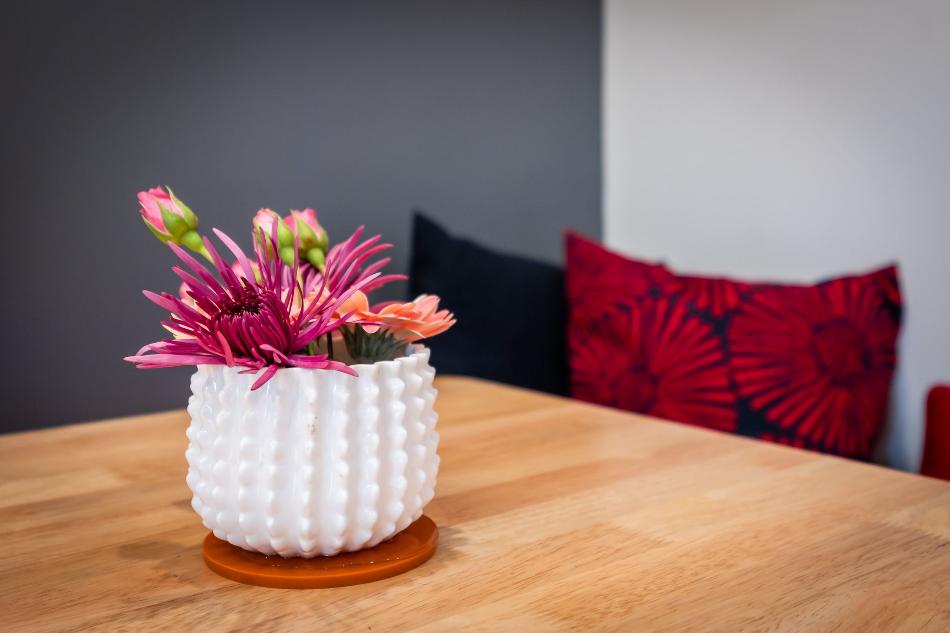
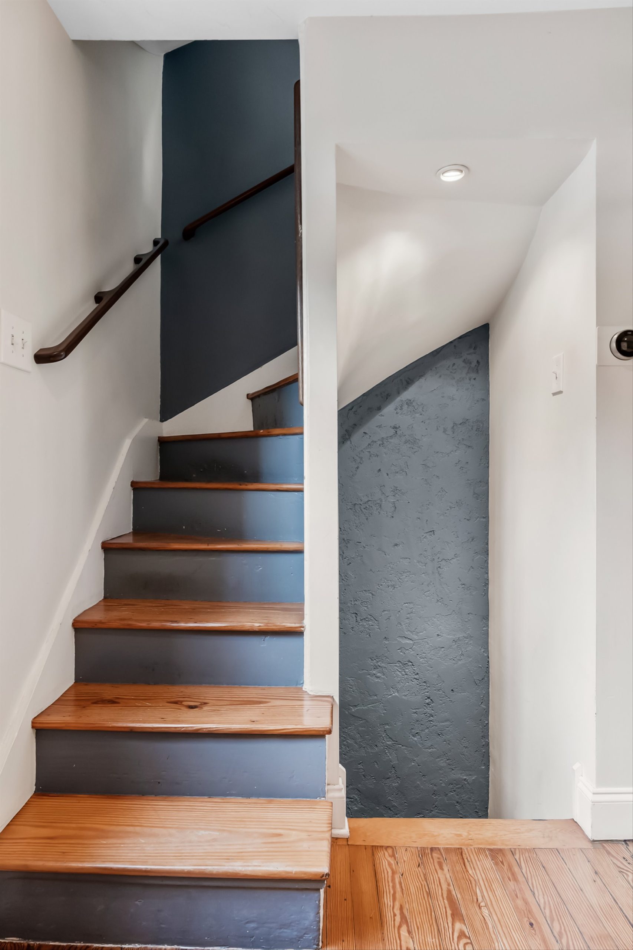
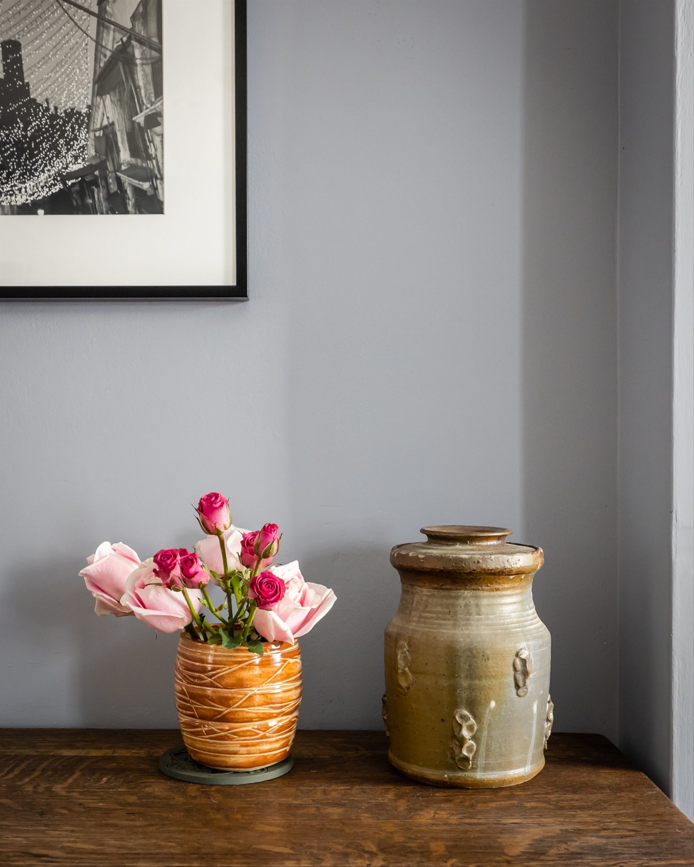
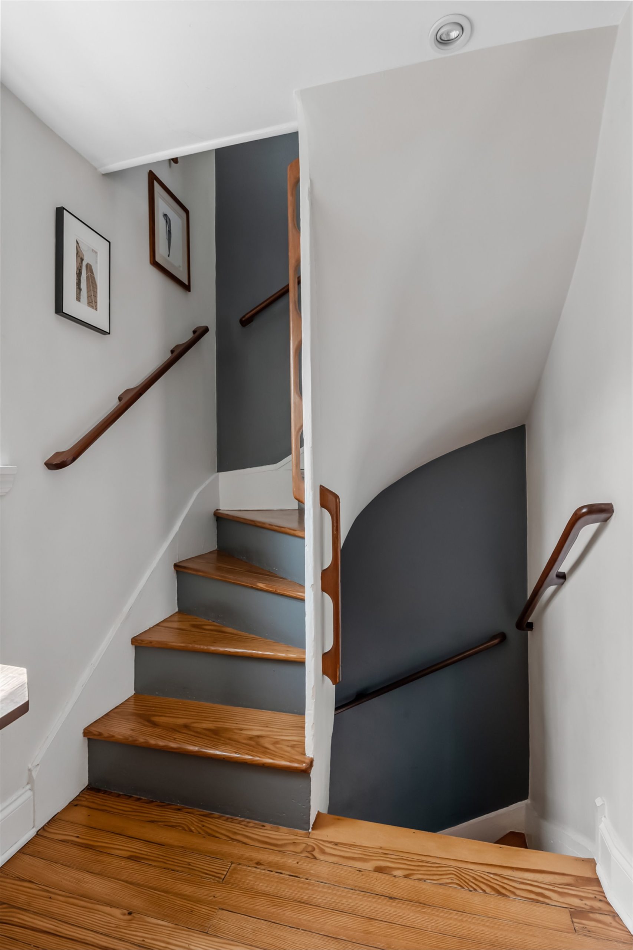
The trinity-style staircase, adorned with custom sculptural handrails, leads to the second floor, where you’ll find the primary bedroom and a thoughtfully renovated bathroom, blending modern luxury with classic charm.
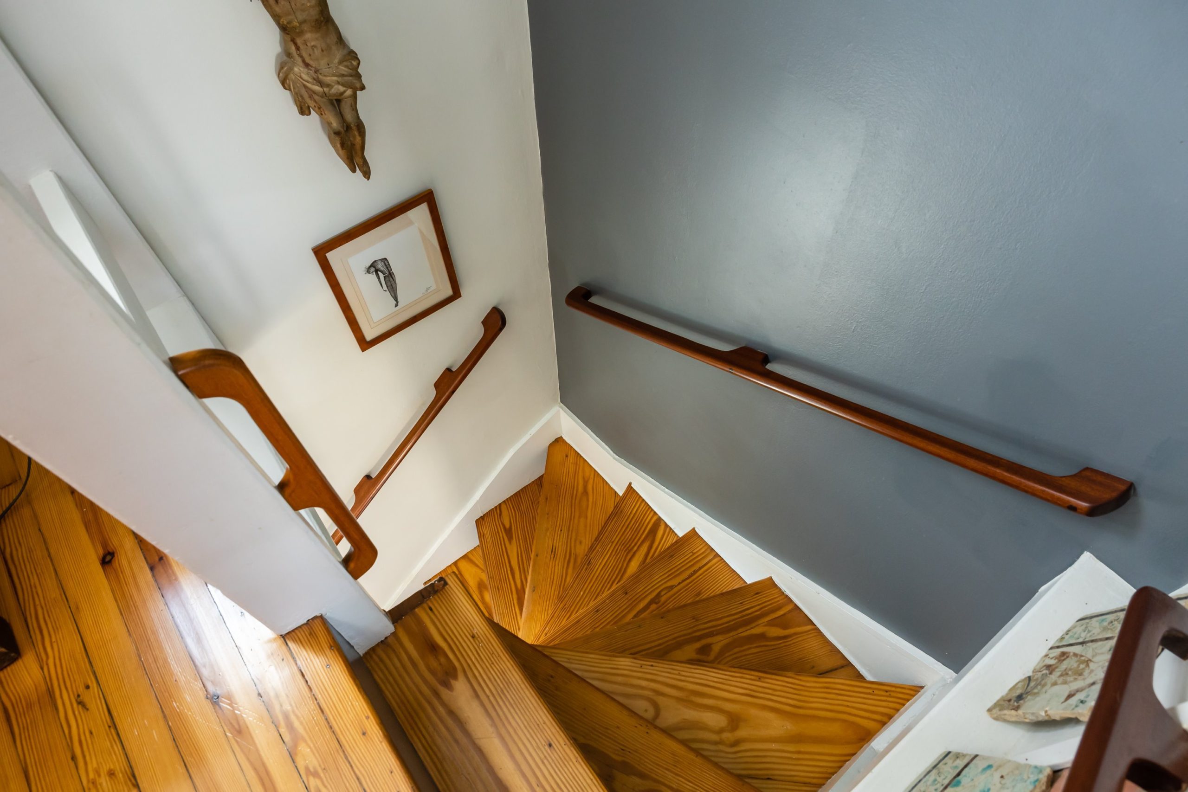
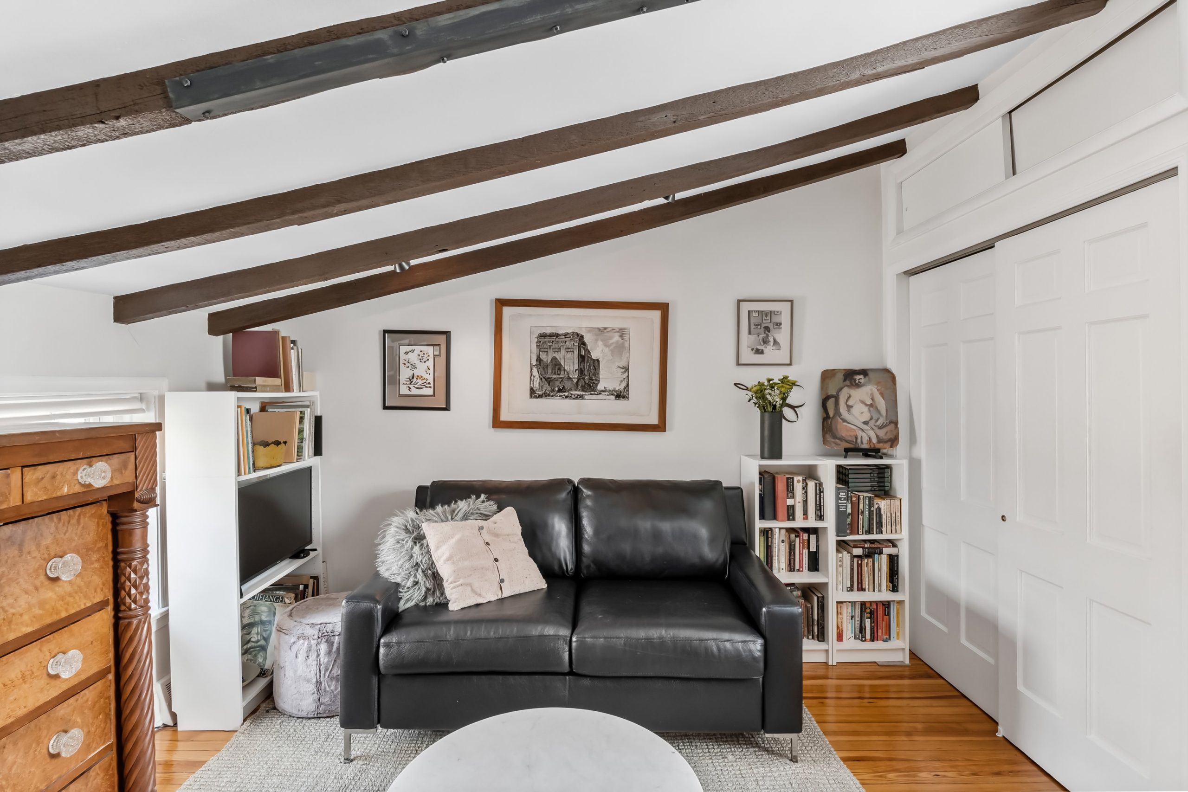
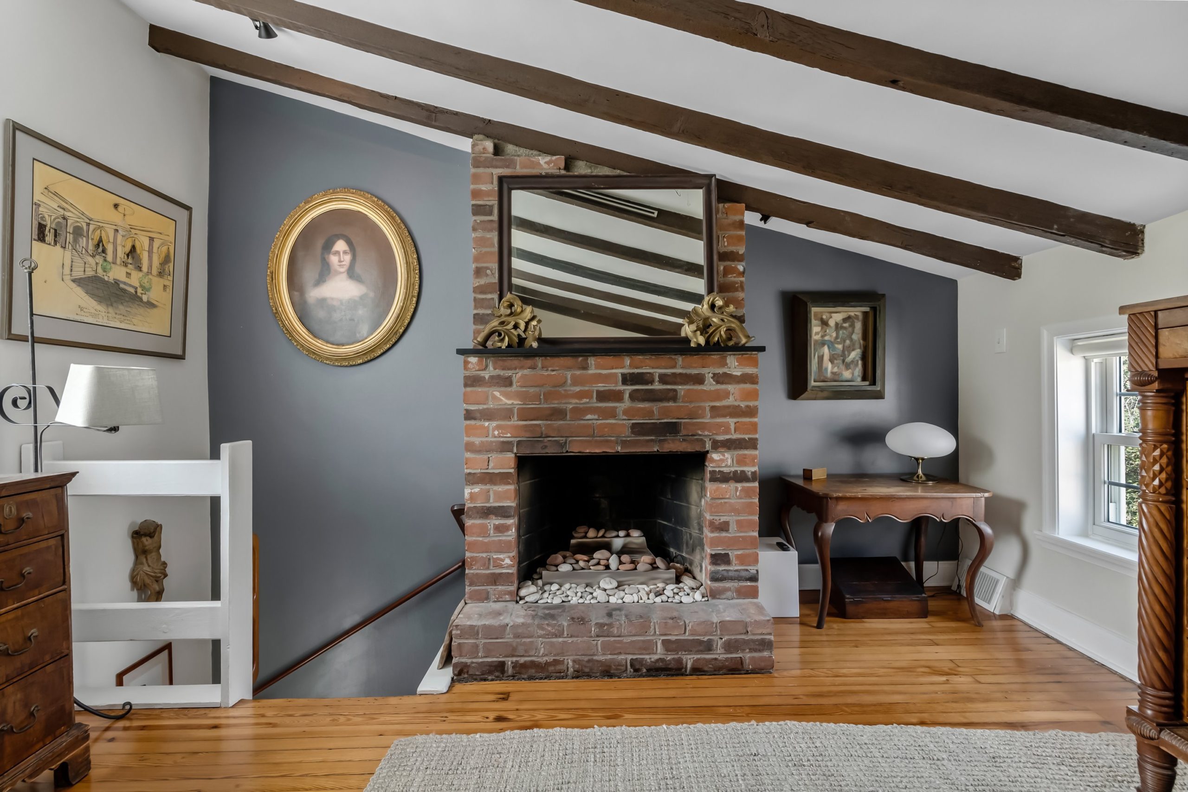
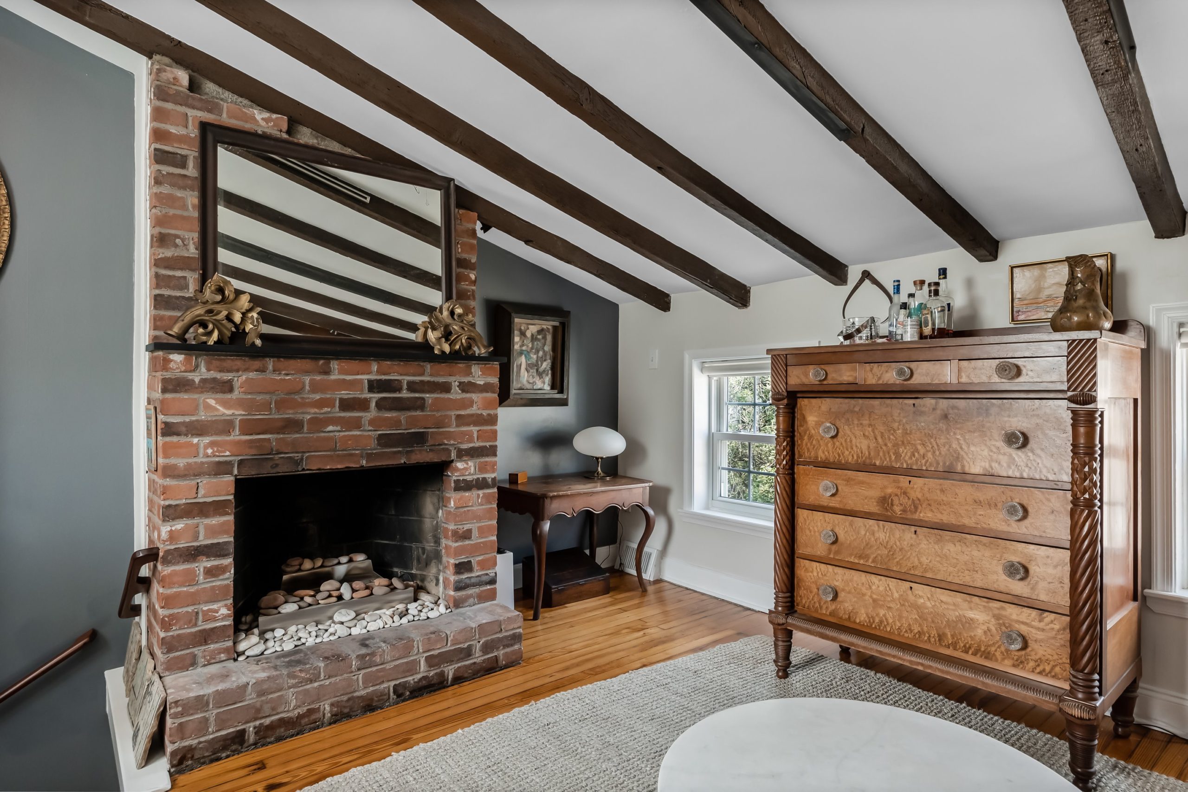
On the third floor, a versatile space awaits, perfect as a second bedroom, den, or office. Vaulted ceilings, exposed beams, recessed lighting, and a gas fireplace create an inviting ambiance that inspires productivity or relaxation.
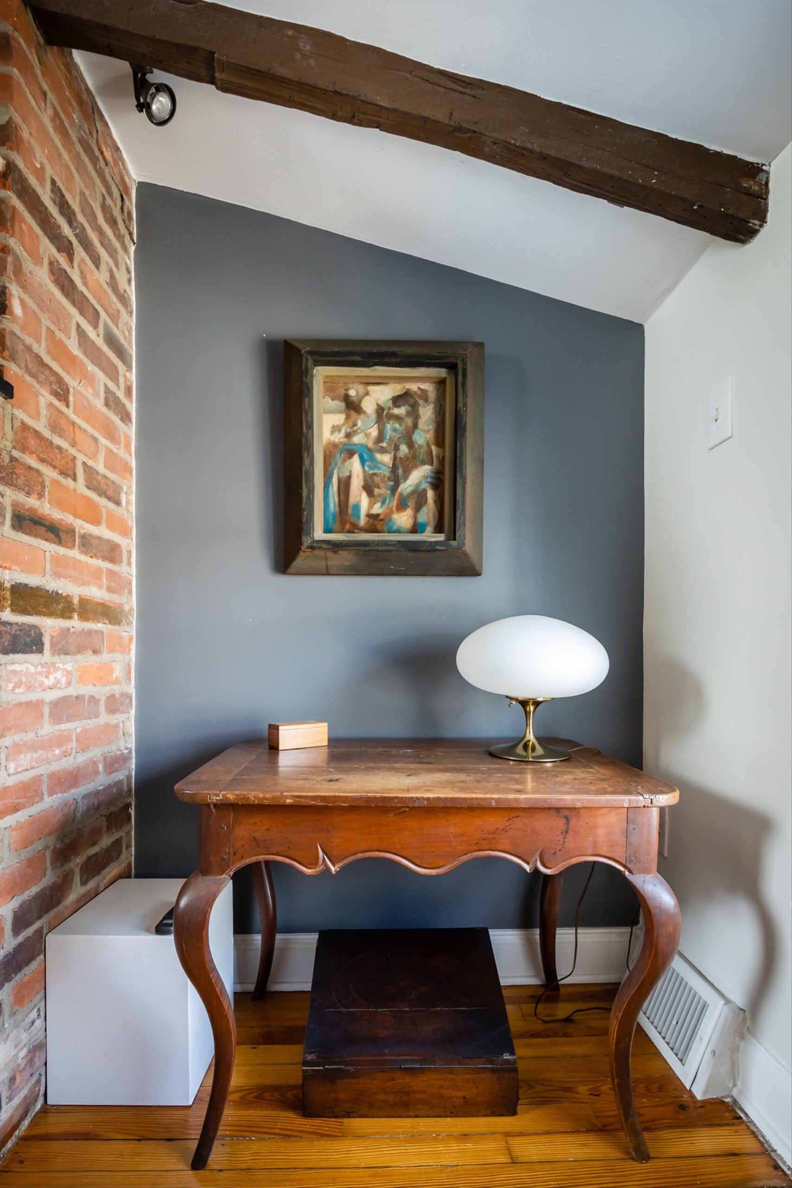
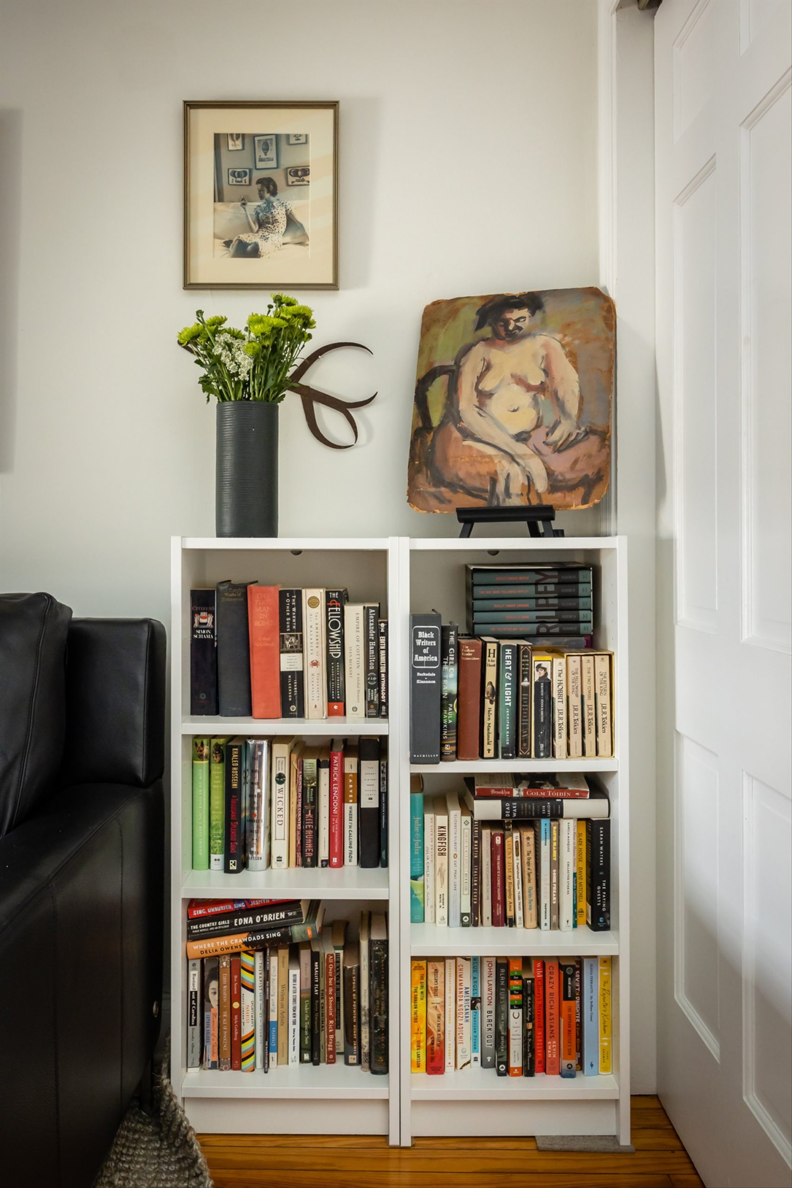
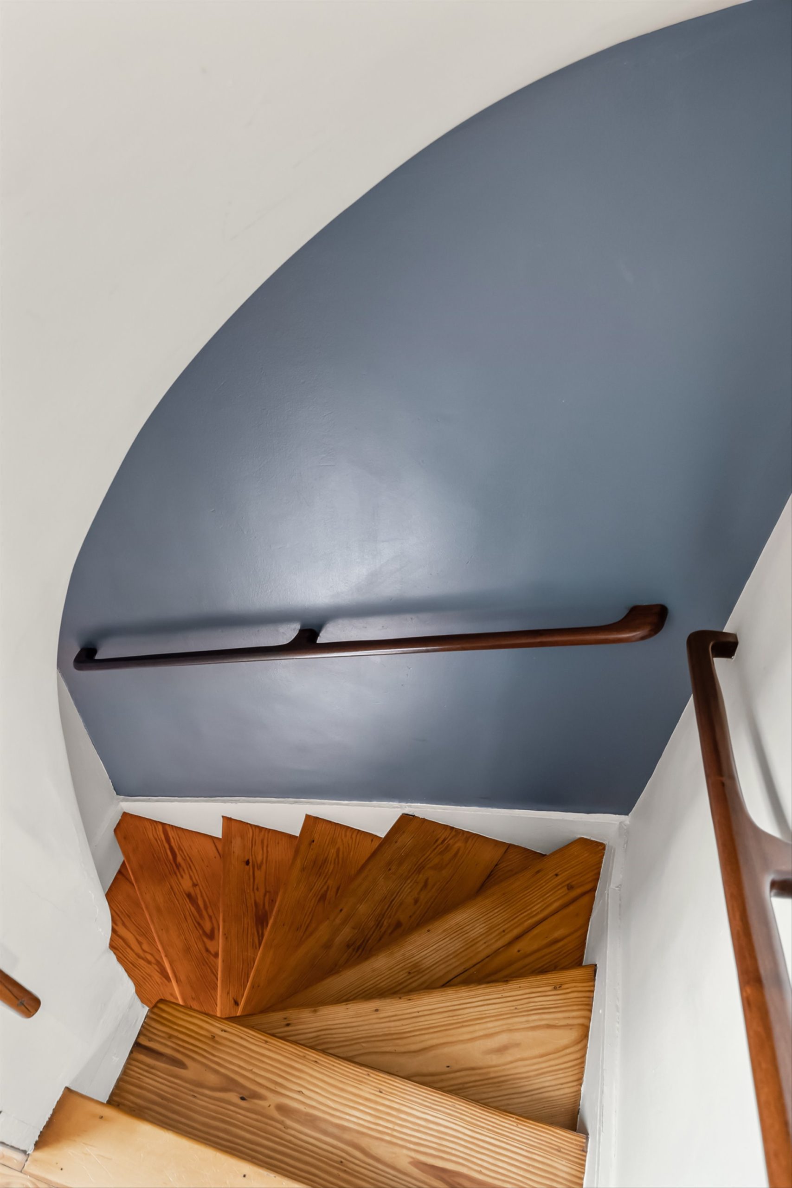
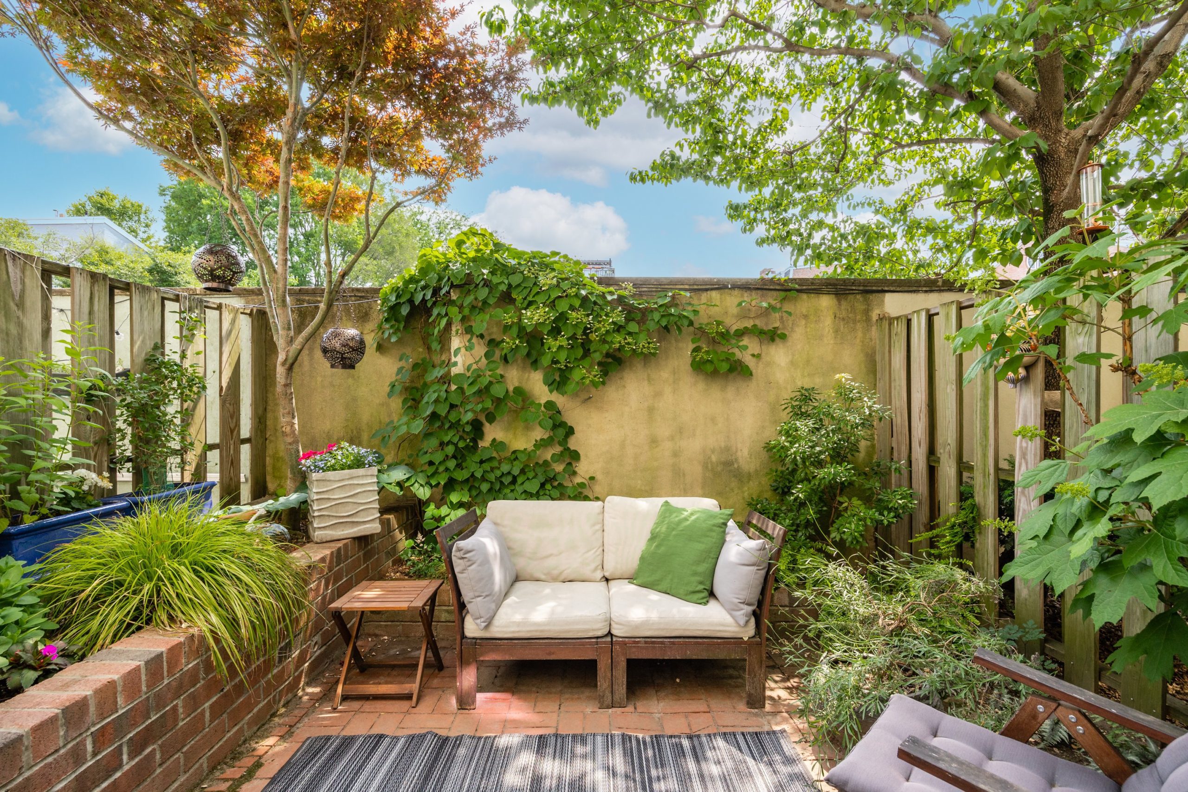
The spacious outdoor garden features a private brick patio, creating a serene space for relaxation and hosting memorable summer gatherings.
