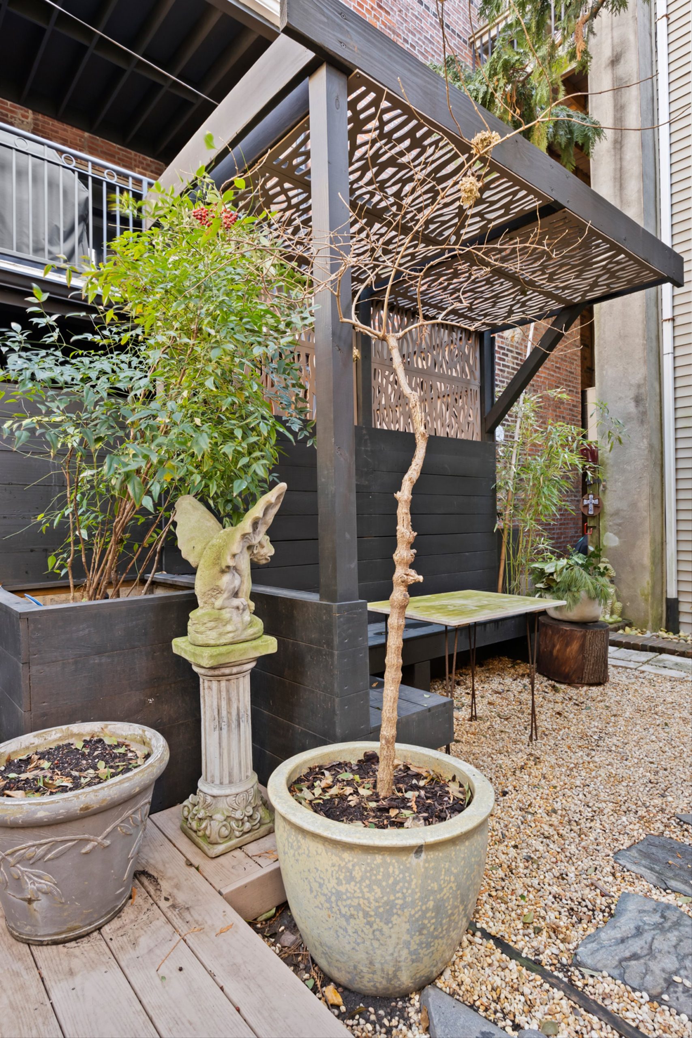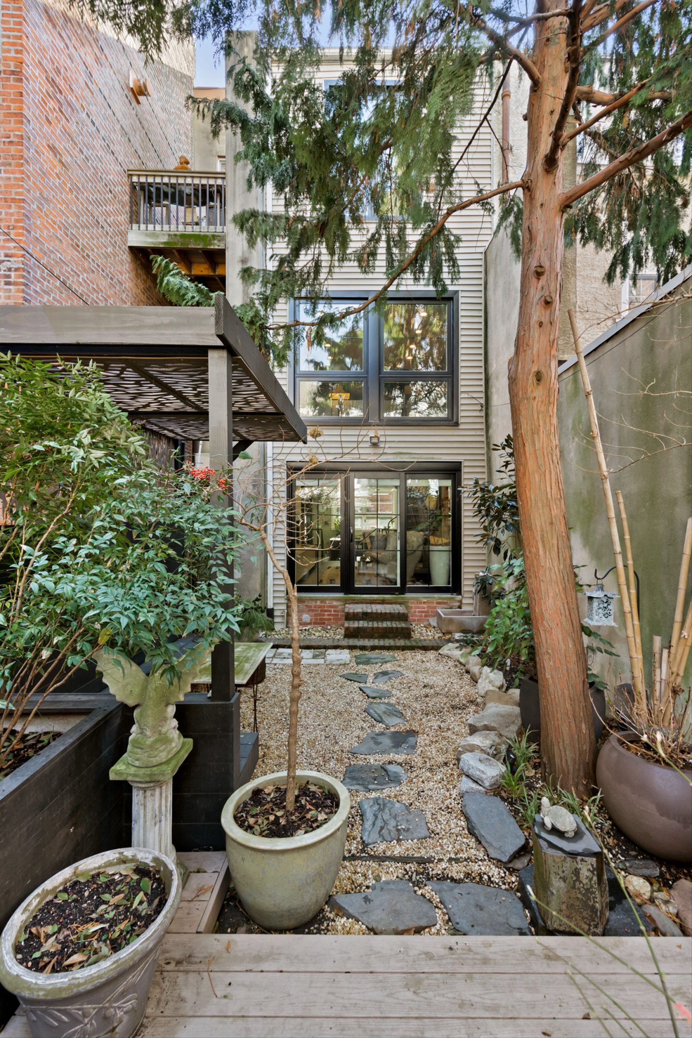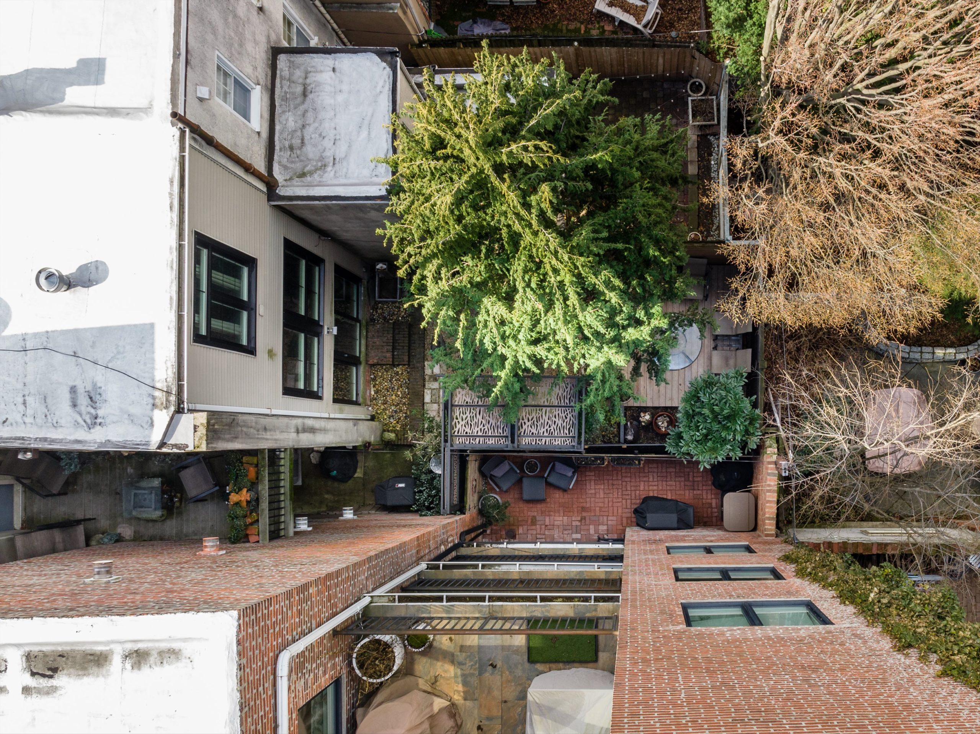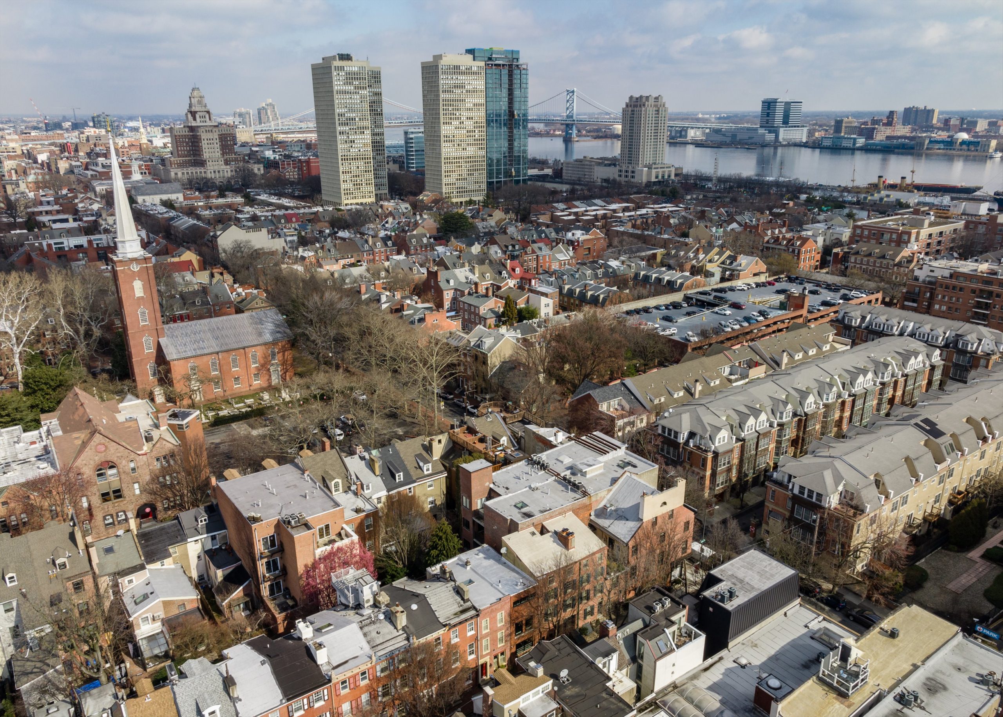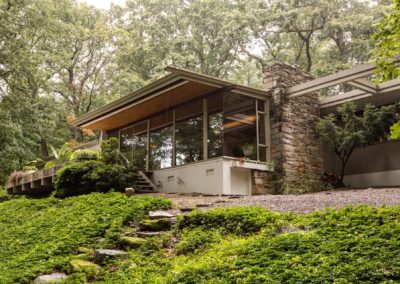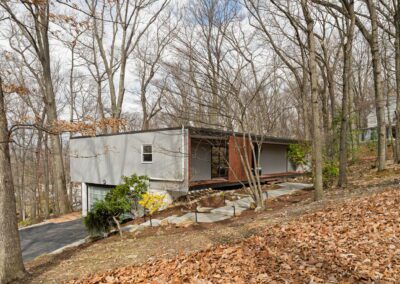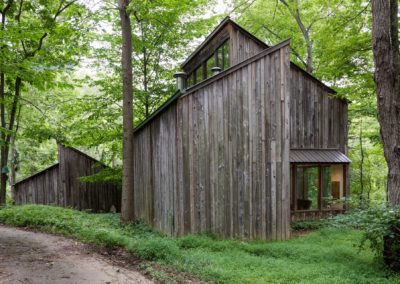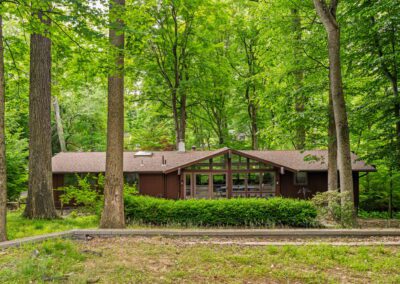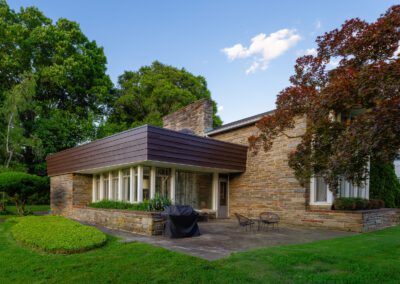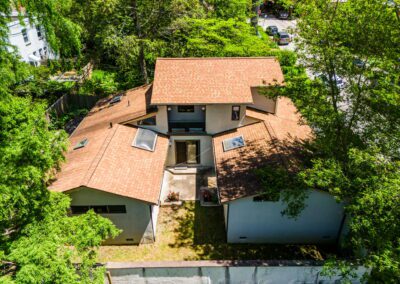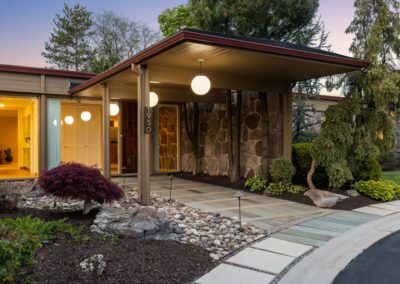Society Hill Modern
Philadelphia, PA
A stunning modern home in lovely Society Hill. This architectural treasure is a rare gem among the traditional Federal Style homes in the area, showcasing the best of modern design within a historic neighborhood. From its clean lines to its functional design, this home is a true embodiment of the mid-century modern aesthetic.
This home is currently For Sale
Photos:Stephen Edwards Photography
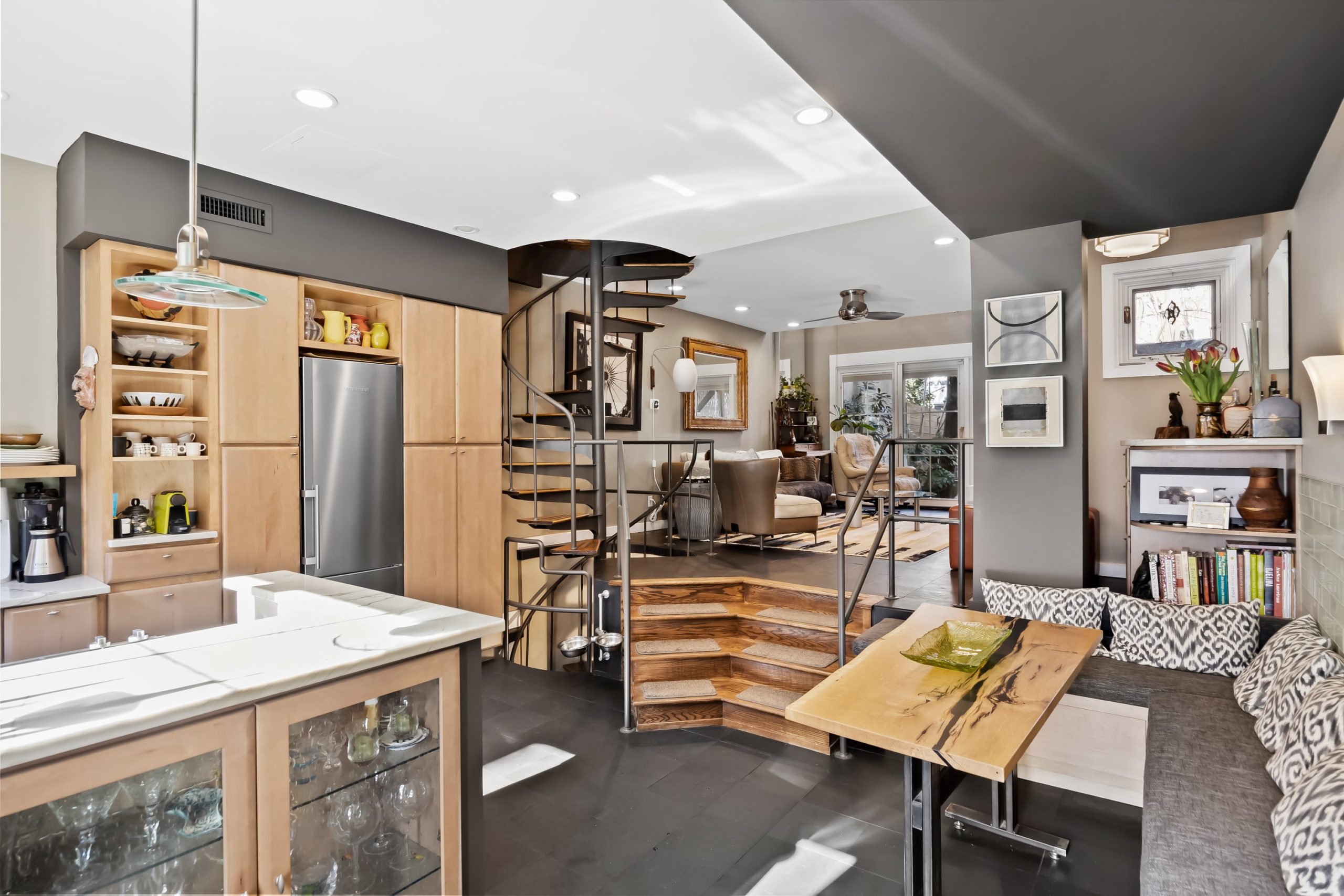
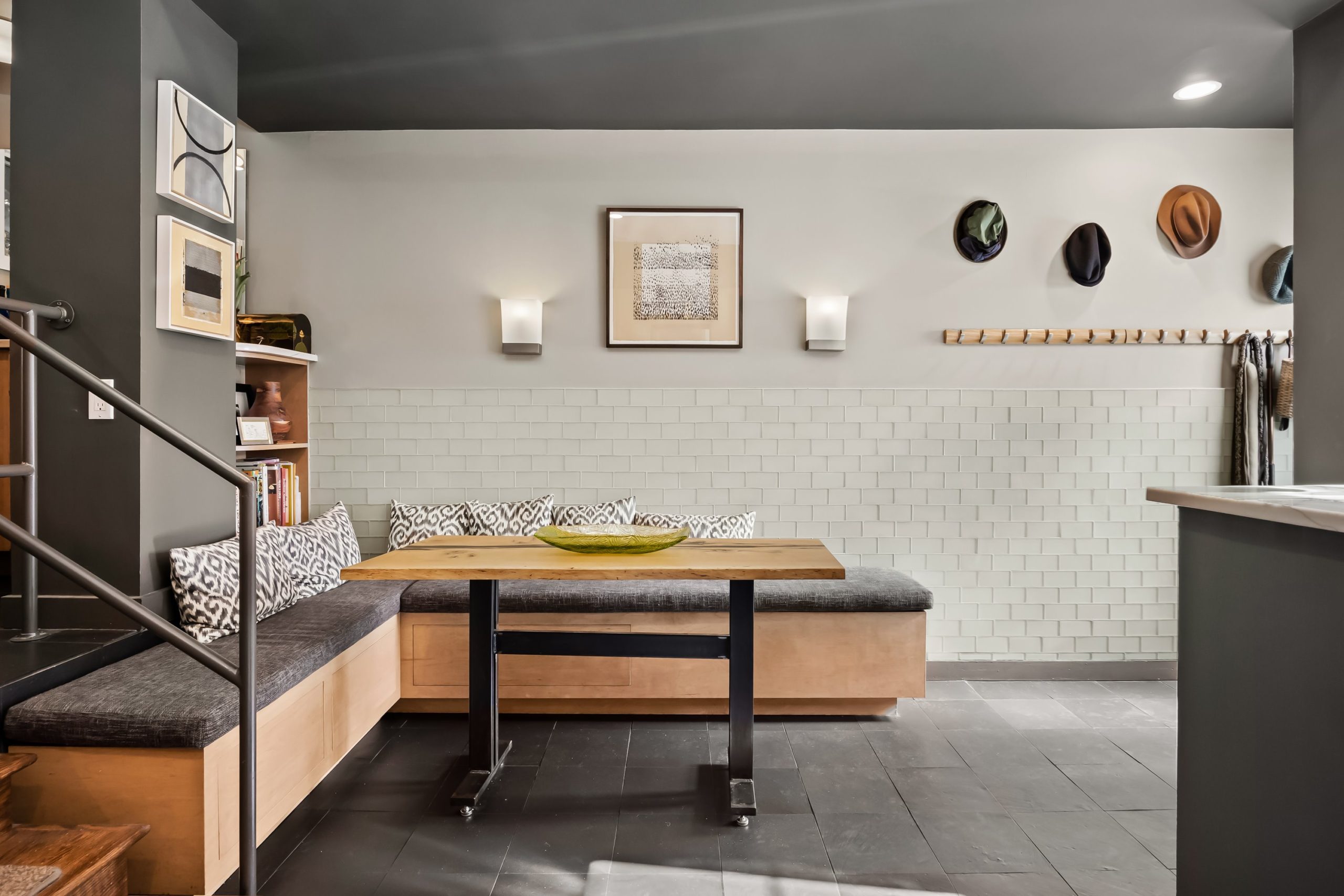
The custom banquette with built-in storage and custom cushions is perfect for intimate dinners or casual meals with friends and family.
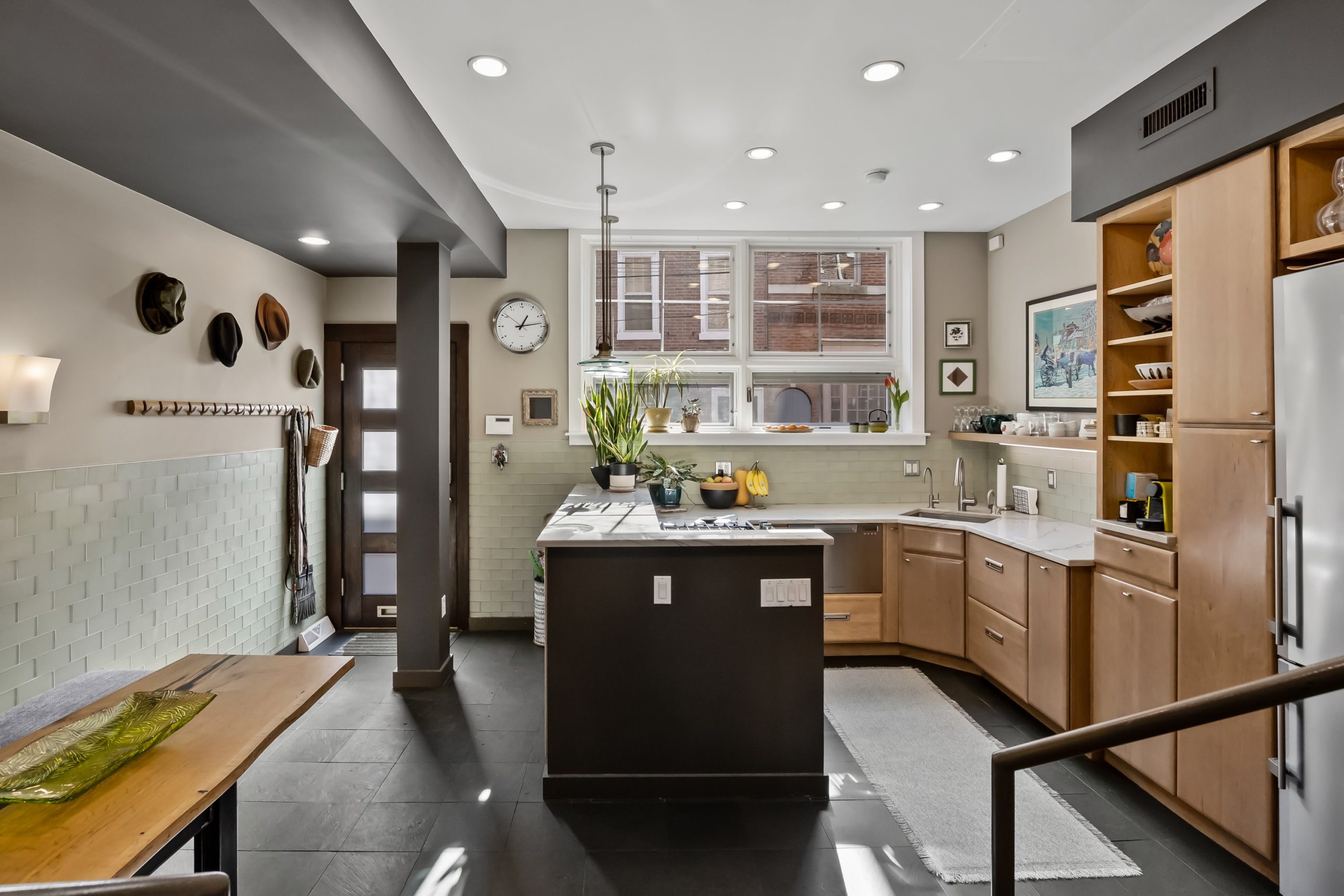
The chef’s kitchen is a true standout, with custom maple cabinets, quartz stone countertops, and gorgeous slate floors that continue throughout the main level.
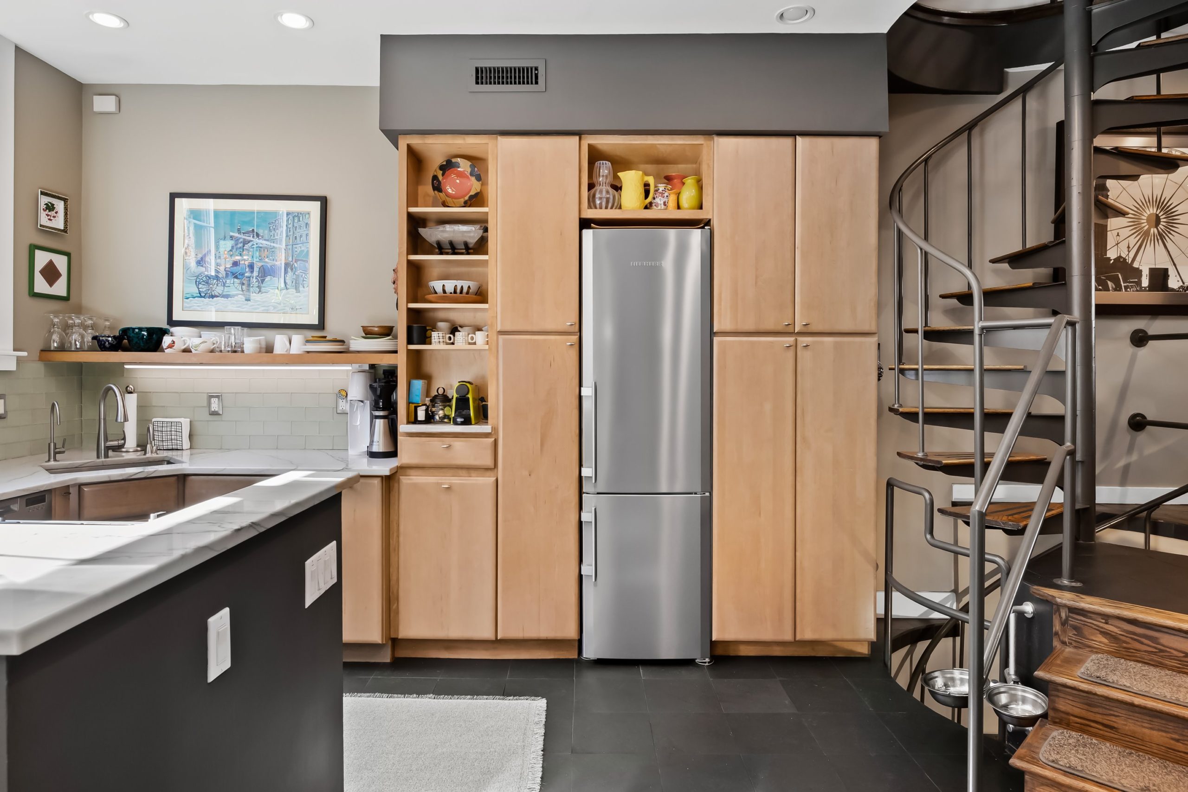
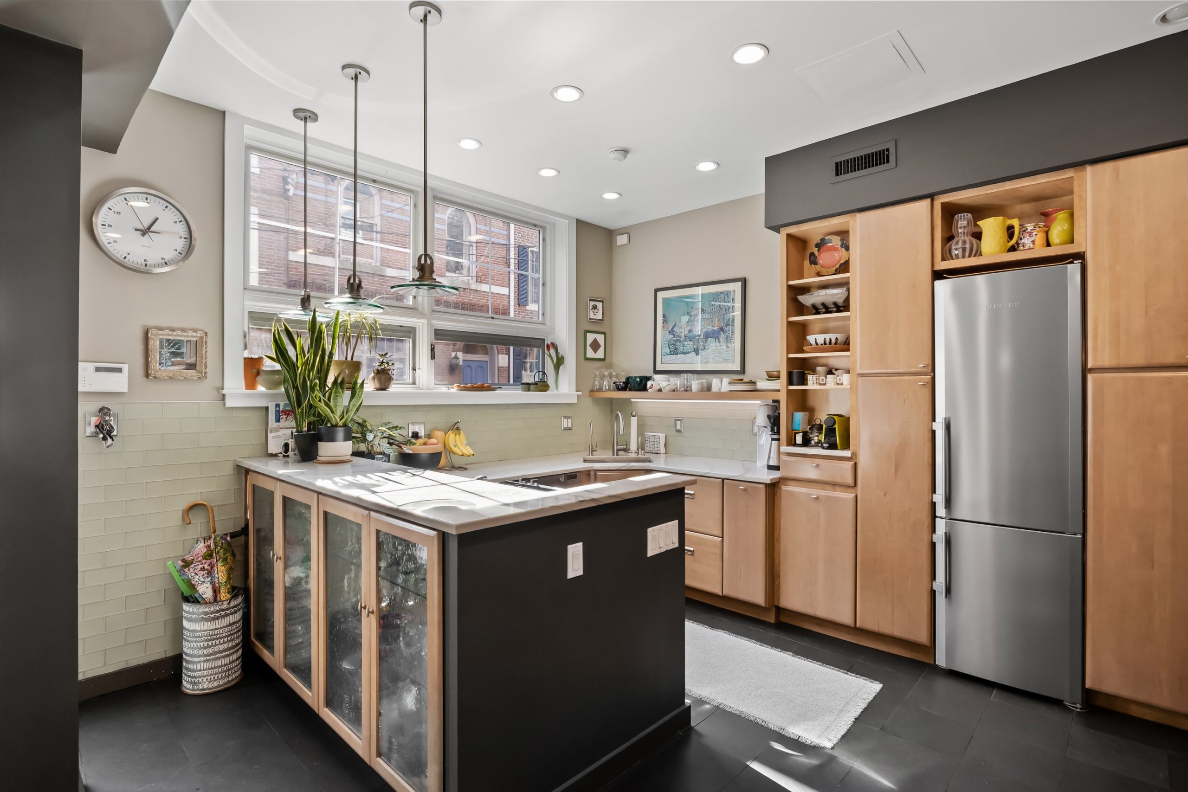
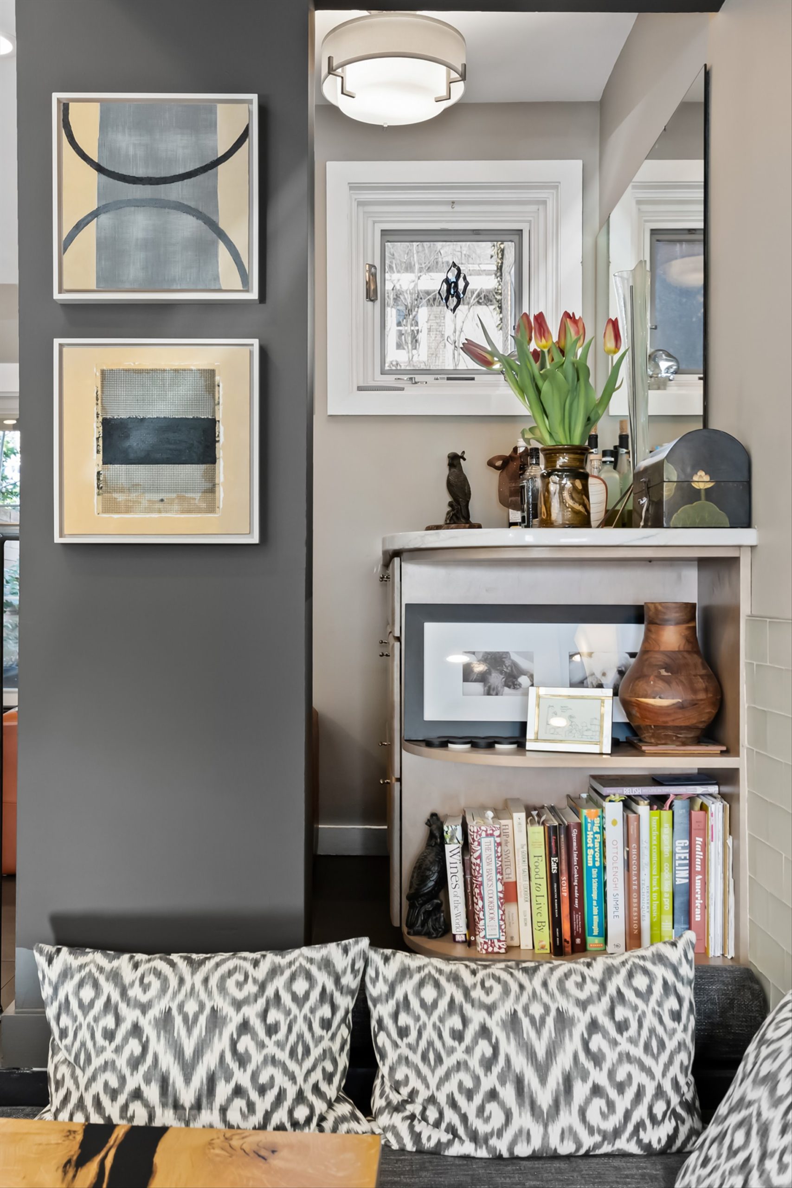
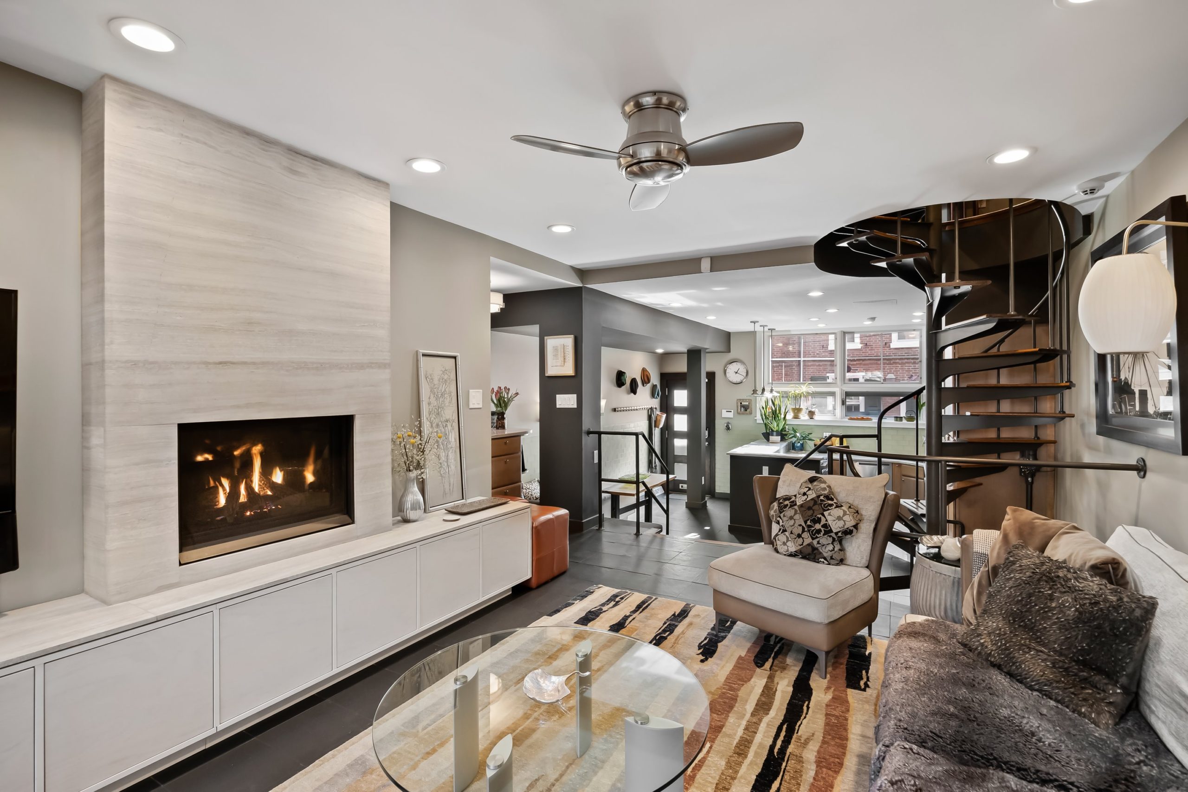
The dramatic two-story living room features soaring 18′ ceilings and a wall of glass overlooking a serene Japanese garden.
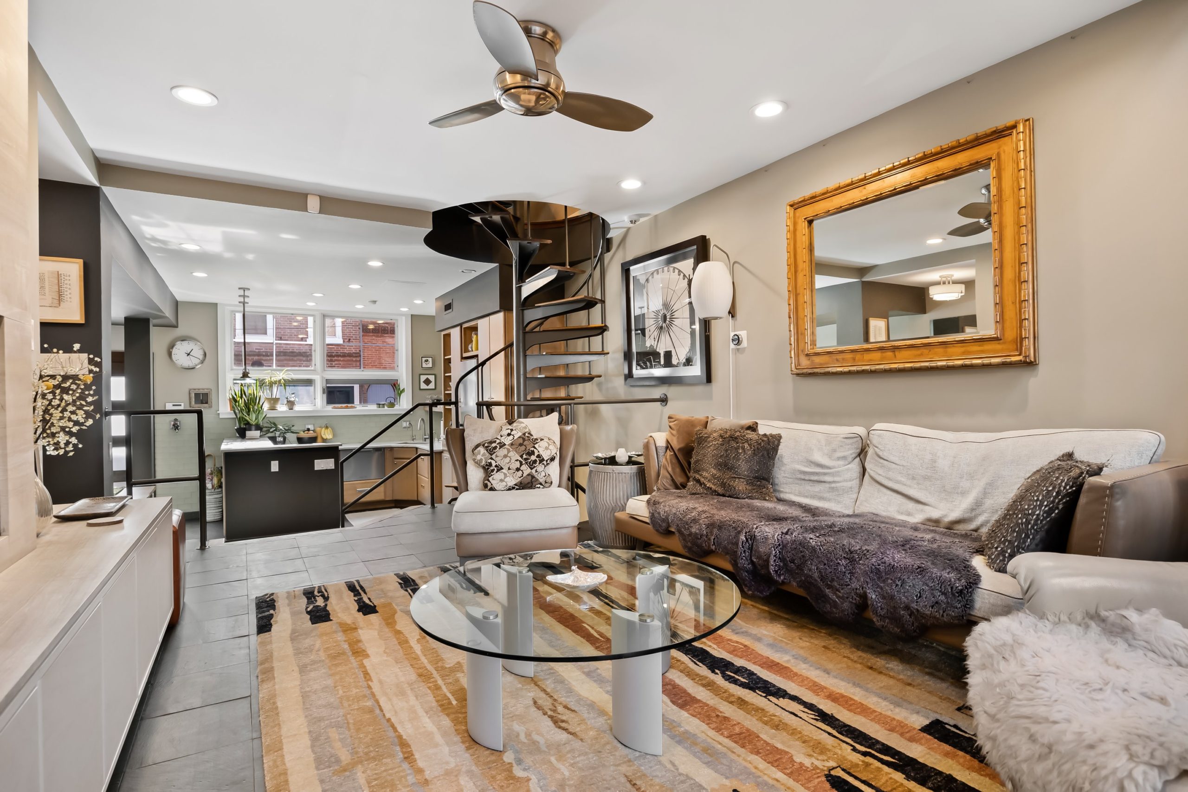
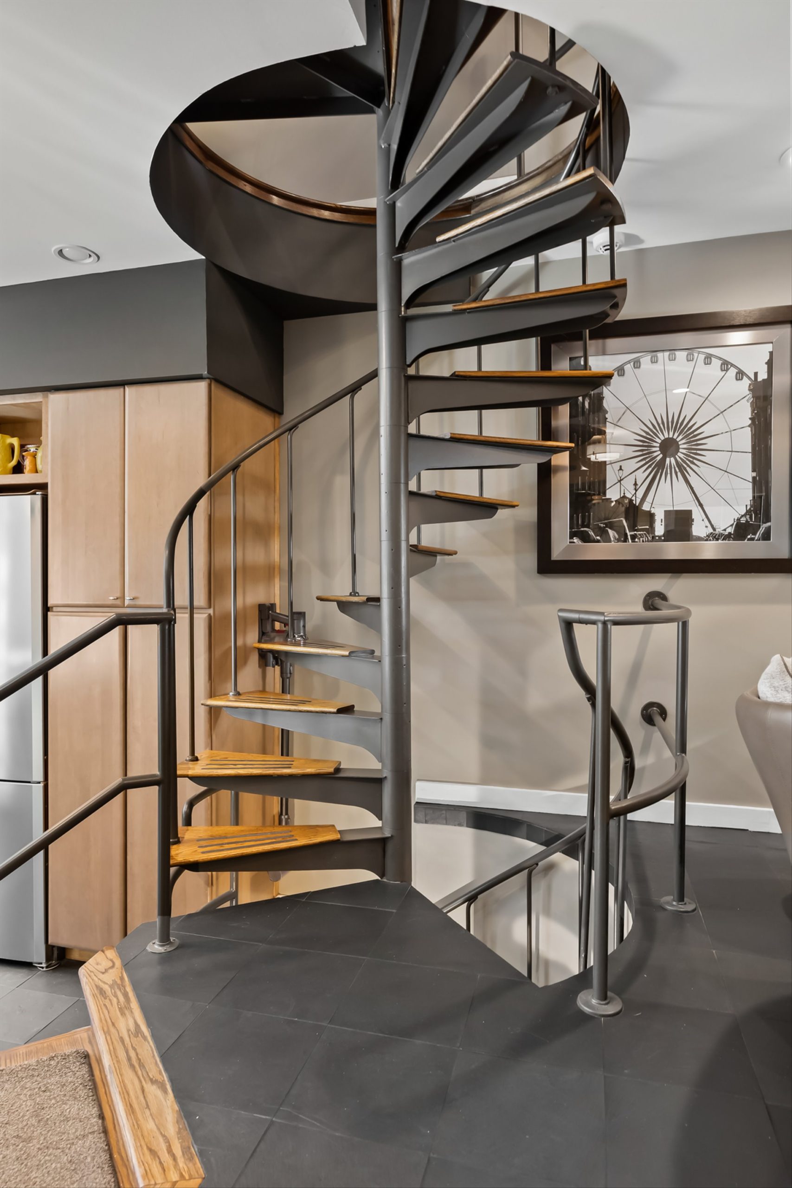
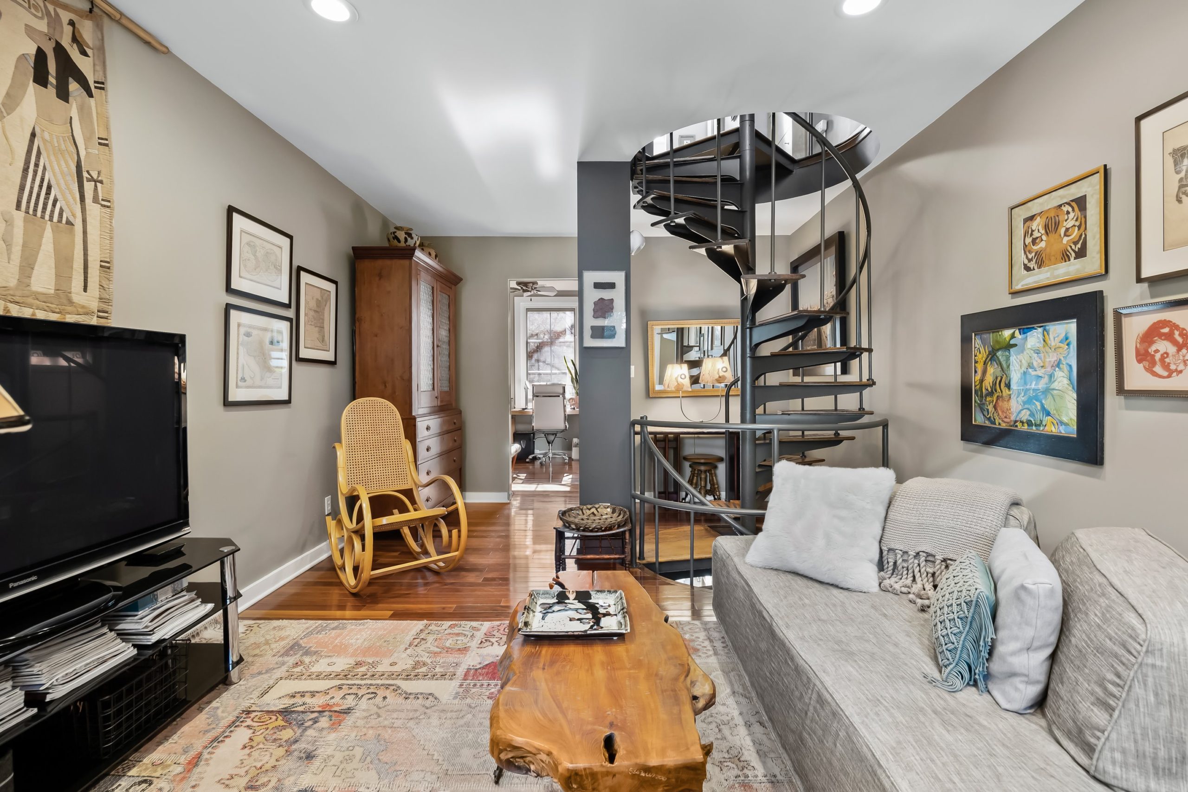
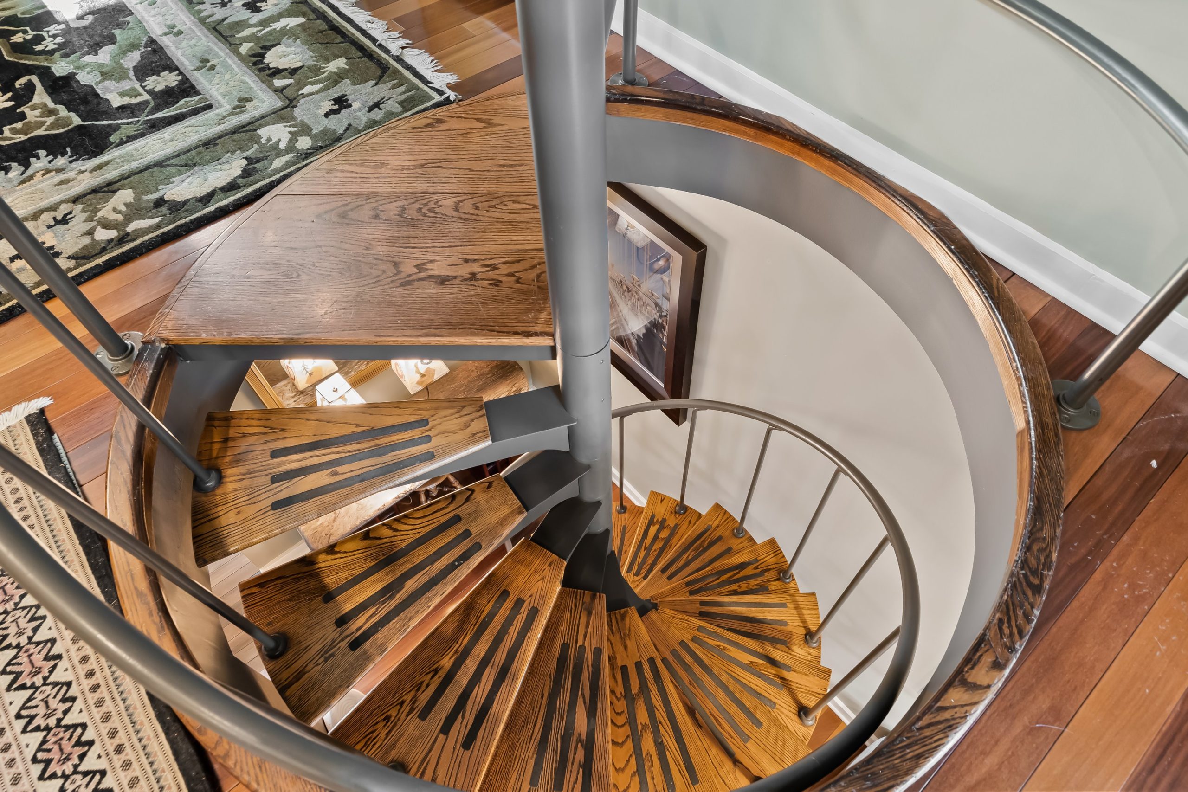
A custom-designed extra wide spiral staircase leads to the second floor with a bright open room currently being used as a den. The room features a wall of glass overlooking the garden as well as recessed lighting and beautiful hardwood floors.
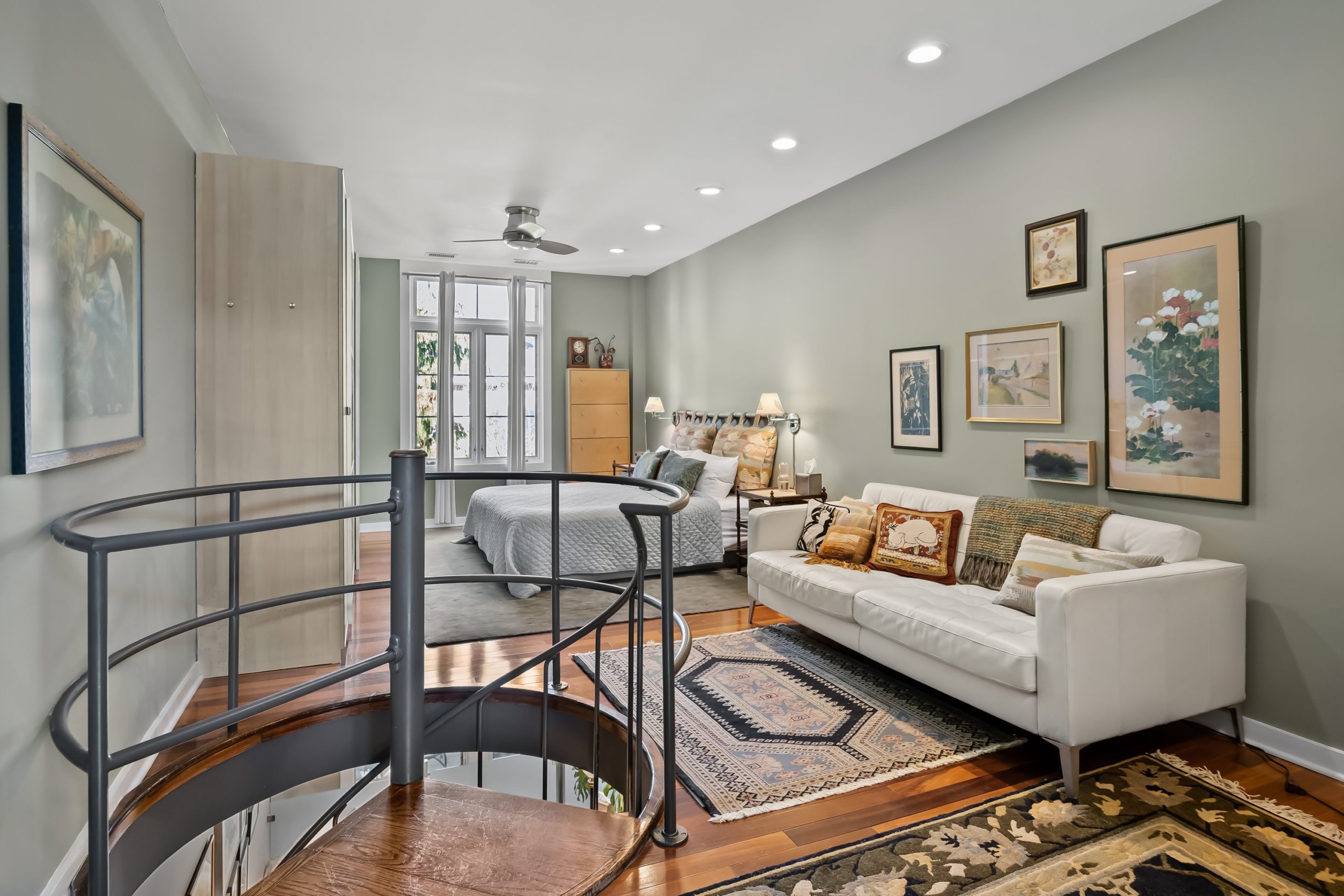
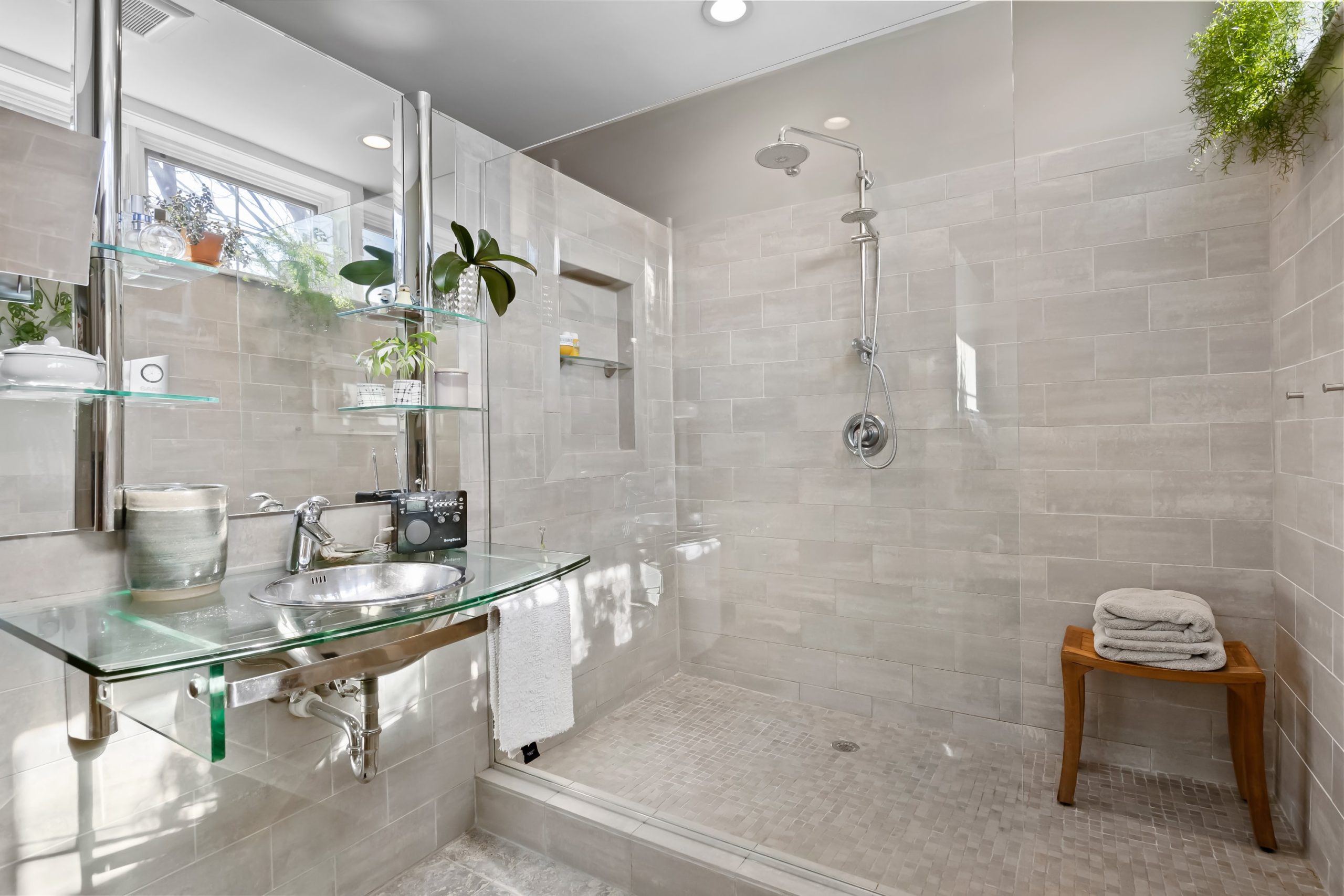
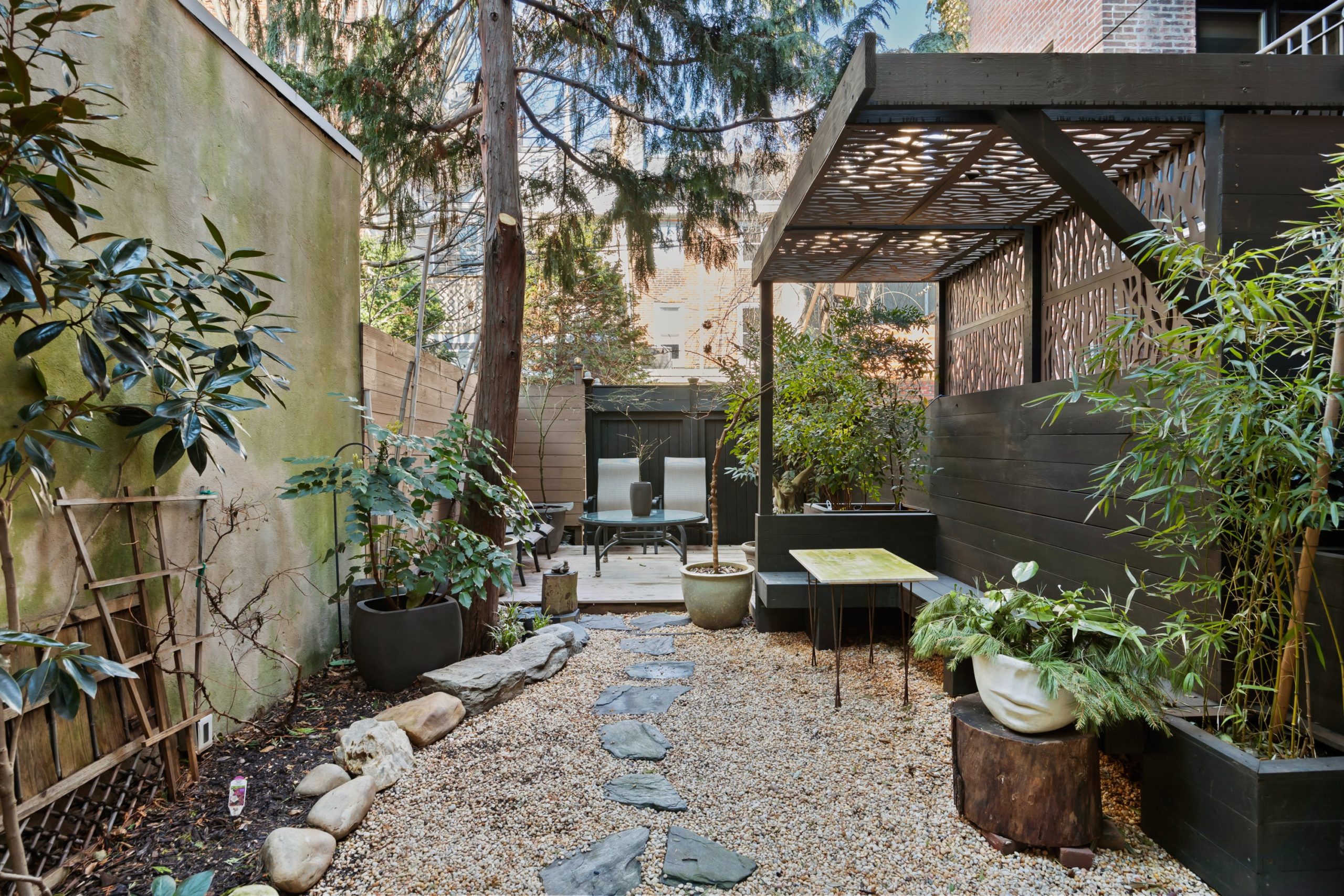
The garden is established with mature plantings, a composite deck seating area and custom pergola with built in seating
