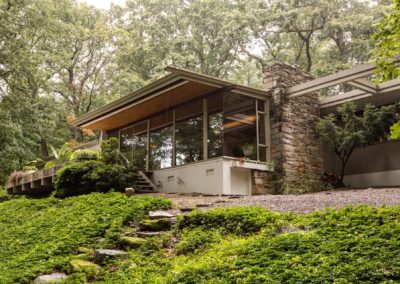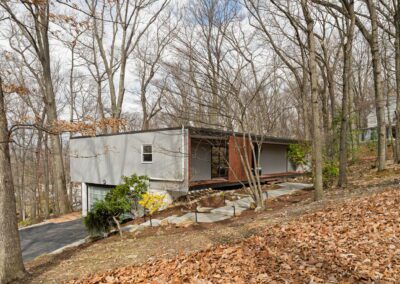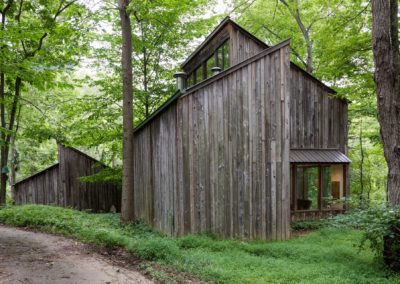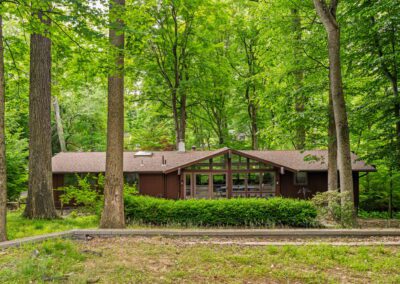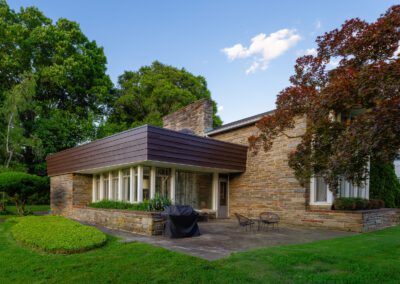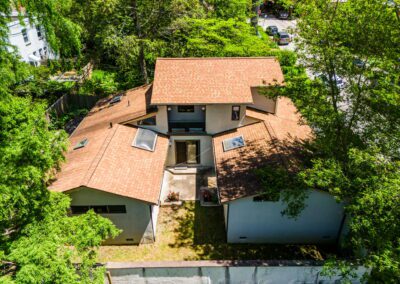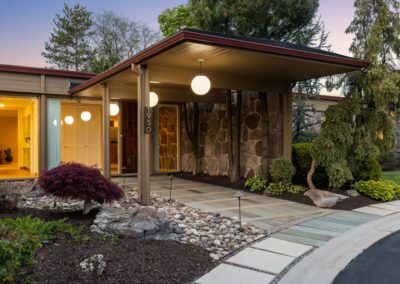Harbach House
ARCHITECT: CHARLES TREAT ARNOLD
Photographs © Dinofa Photography
The rustic modern retreat sits atop a hill in Miquon, Whitemarsh Township. The wood and stone home is situated ideally on the 3-acre lot, positioned to take advantage of the hillside view. The glass wall of the living room, dining room and kitchen, as well as another wall of windows along the bedroom hall, offers views of the landscape. Additional light enters the living space through clerestory windows along the Eastern length of the home. The stone hearth and original paneled walls bring additional warmth to the space.
Each room has its own exterior door, allowing for easy outdoor-indoor flow. Off the living room, glass doors open onto the tiered lawn and its two adjacent patio spaces. On the lower tier is a cosy fire pit area complete with a sculptural “throne” carved out of a fallen tree. It is a favorite gathering space for family and neighbors alike.
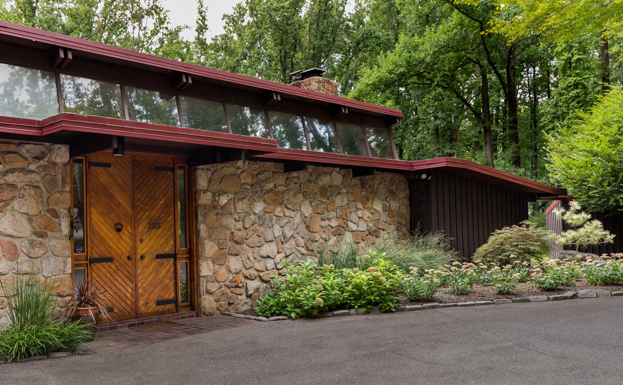
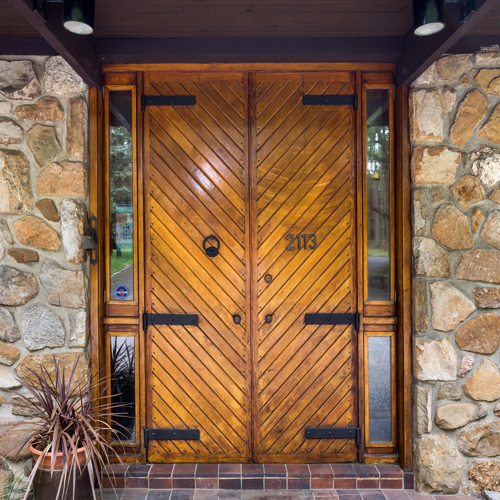
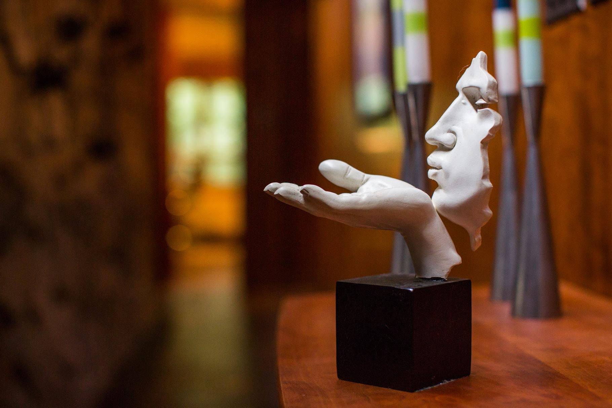
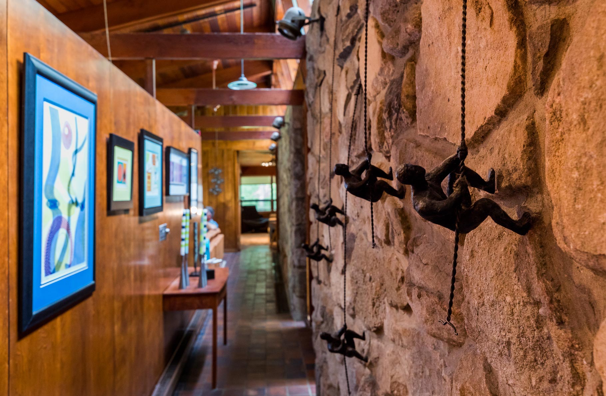
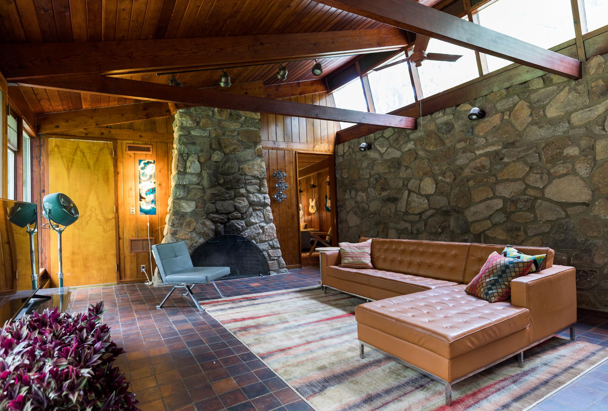
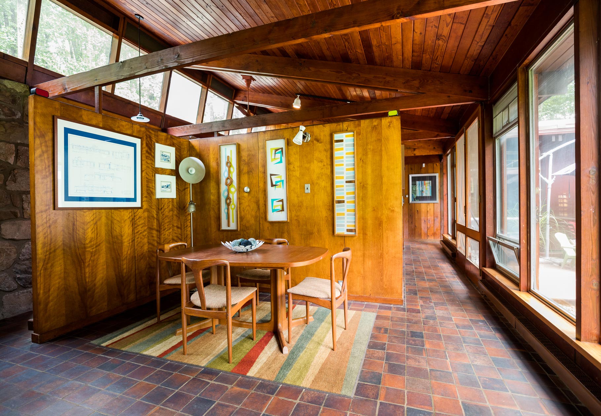
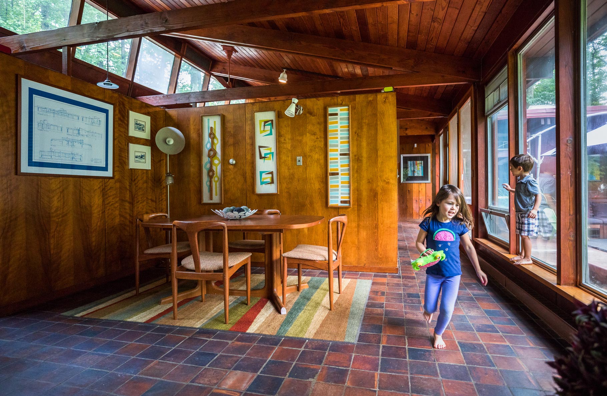
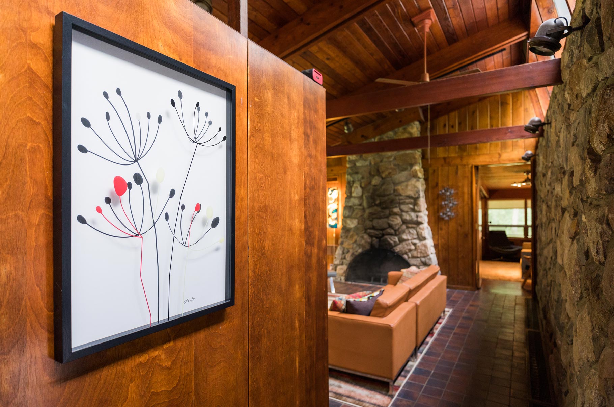
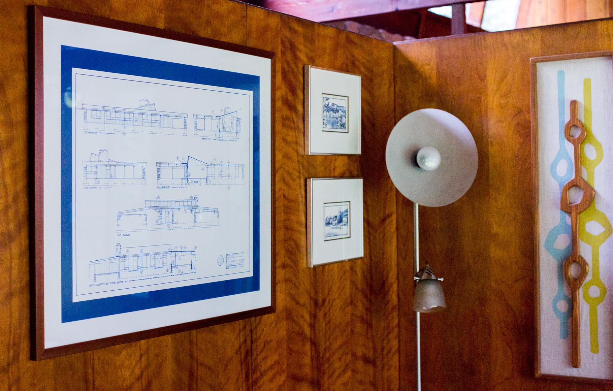
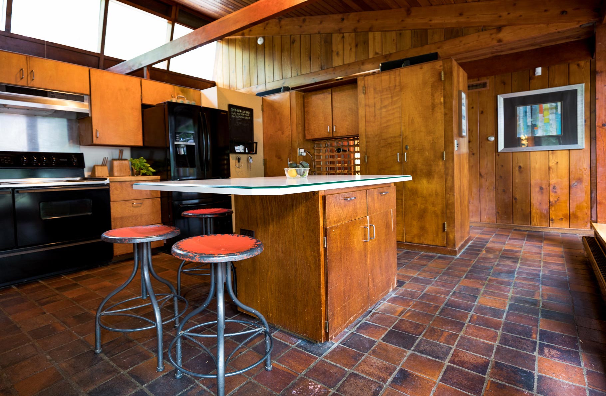
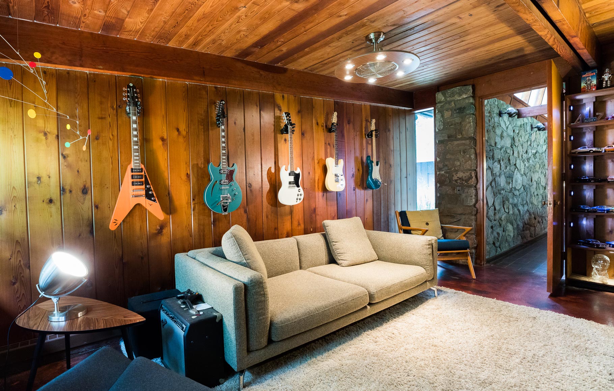
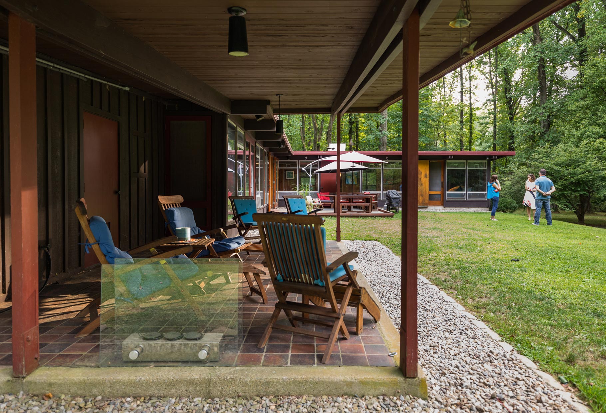
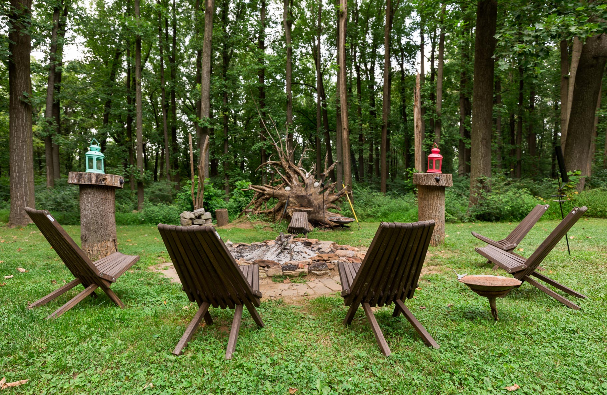
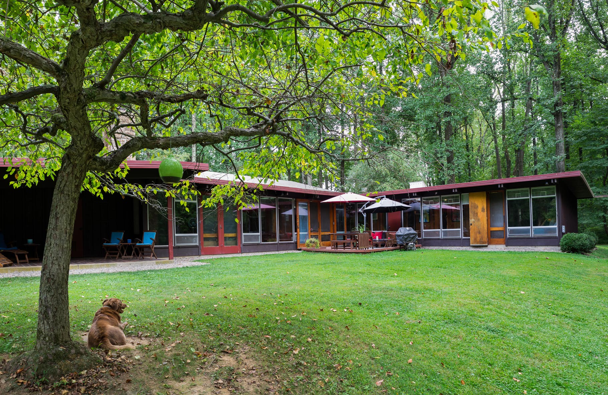
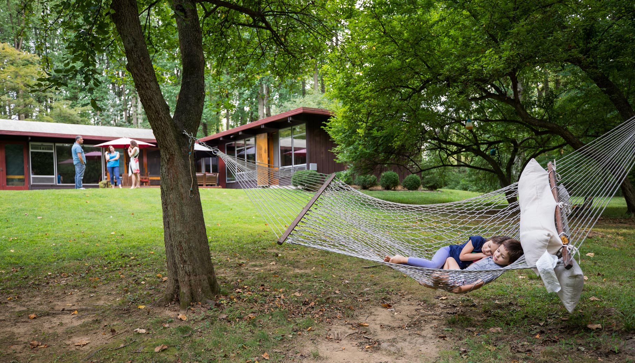
Photographs © Dinofa Photography

