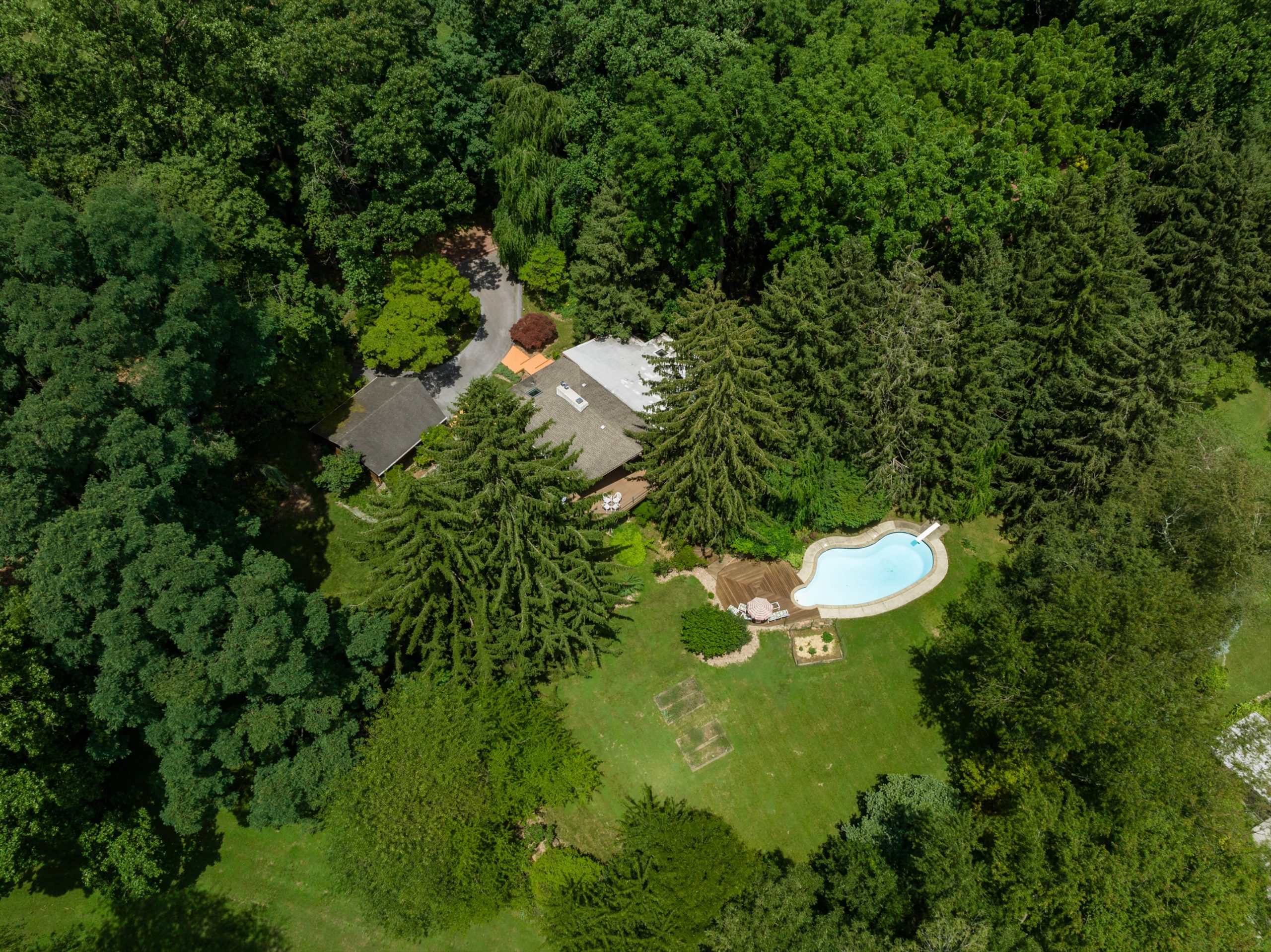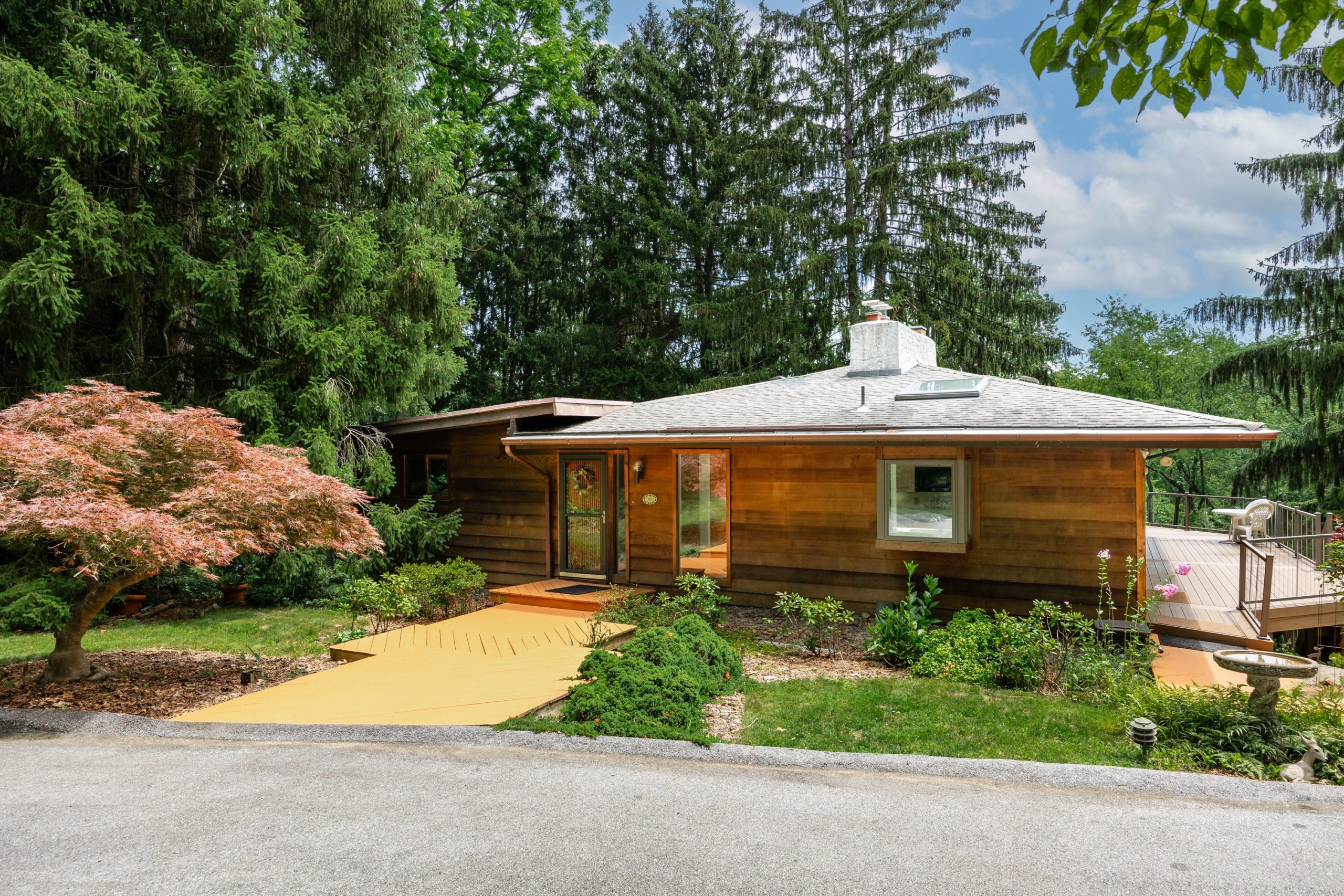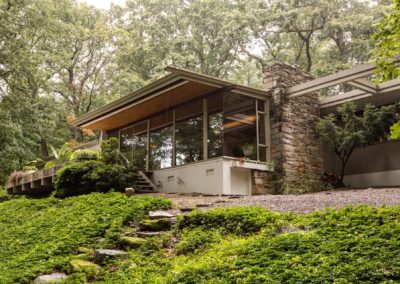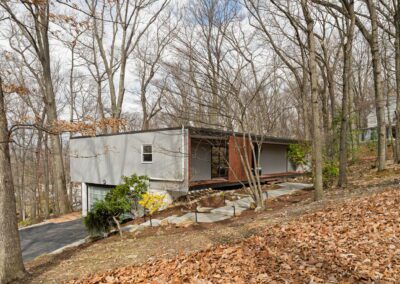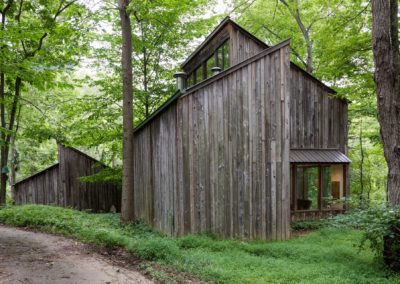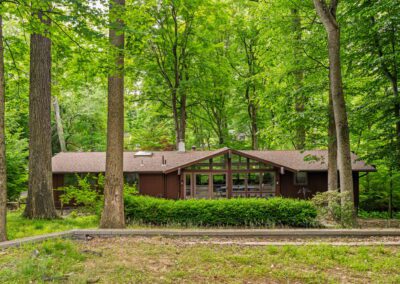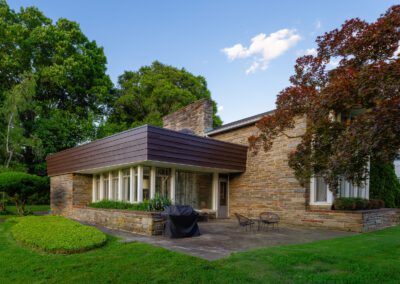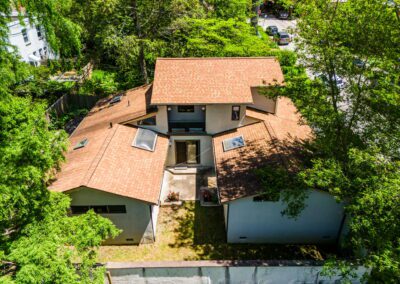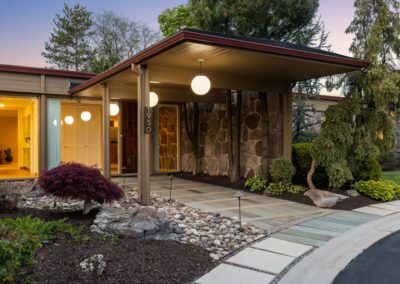L’Esperance Contemporary
Phoenixville, PA
This mid-century modern gem was designed by noted architect Paul L’Esperance. This spectacular home on Valley Forge Mountain is a quiet sanctuary and an entertainer’s delight nestled near the end of a private lane. Set on a picturesque acre with towering trees and mature plantings, the home’s interior seamlessly connects to its verdant surroundings. A generously sized living room flows around the centralized three-sided stone fireplace and sunken conversation pit. A soaring wall of glass opens to the deep wrap-around deck that overlooks the pool, cabana, and secluded wooded property. One can enjoy unobstructed treetop views from a maintenance-free TimberTech deck with modern stainless steel cable railings. A well-designed kitchen overlooks the front and side gardens and enjoys direct access to the deck and nearby herb garden.
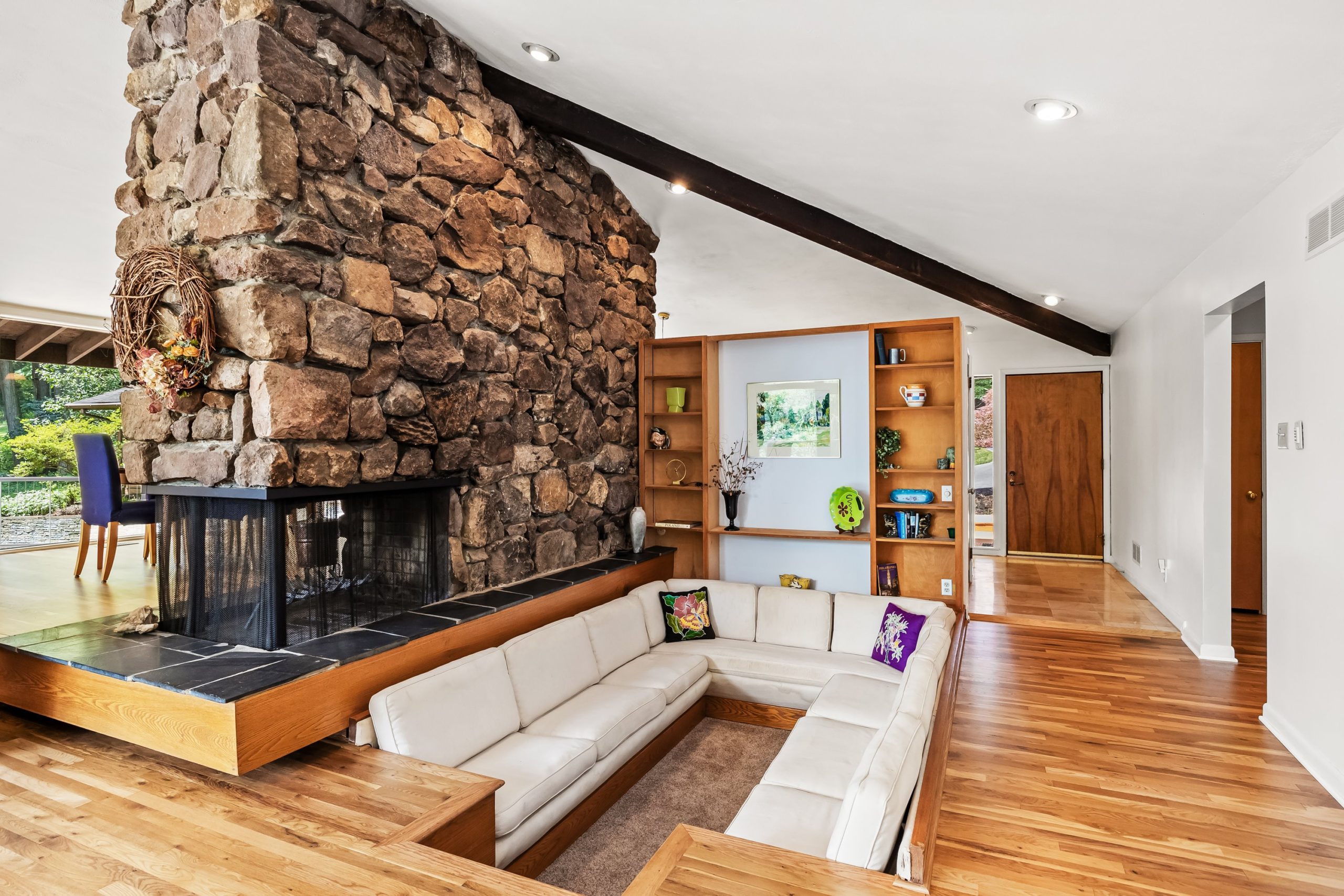
L’Esperance masterfully incorporates multiple levels within the main living space, ensuring an open floor plan with distinct areas that seamlessly blend together. A focal point of this remarkable design is the 3-sided fireplace, anchoring the central living area and elegantly framed by a raised dining room and a sunken conversation pit.
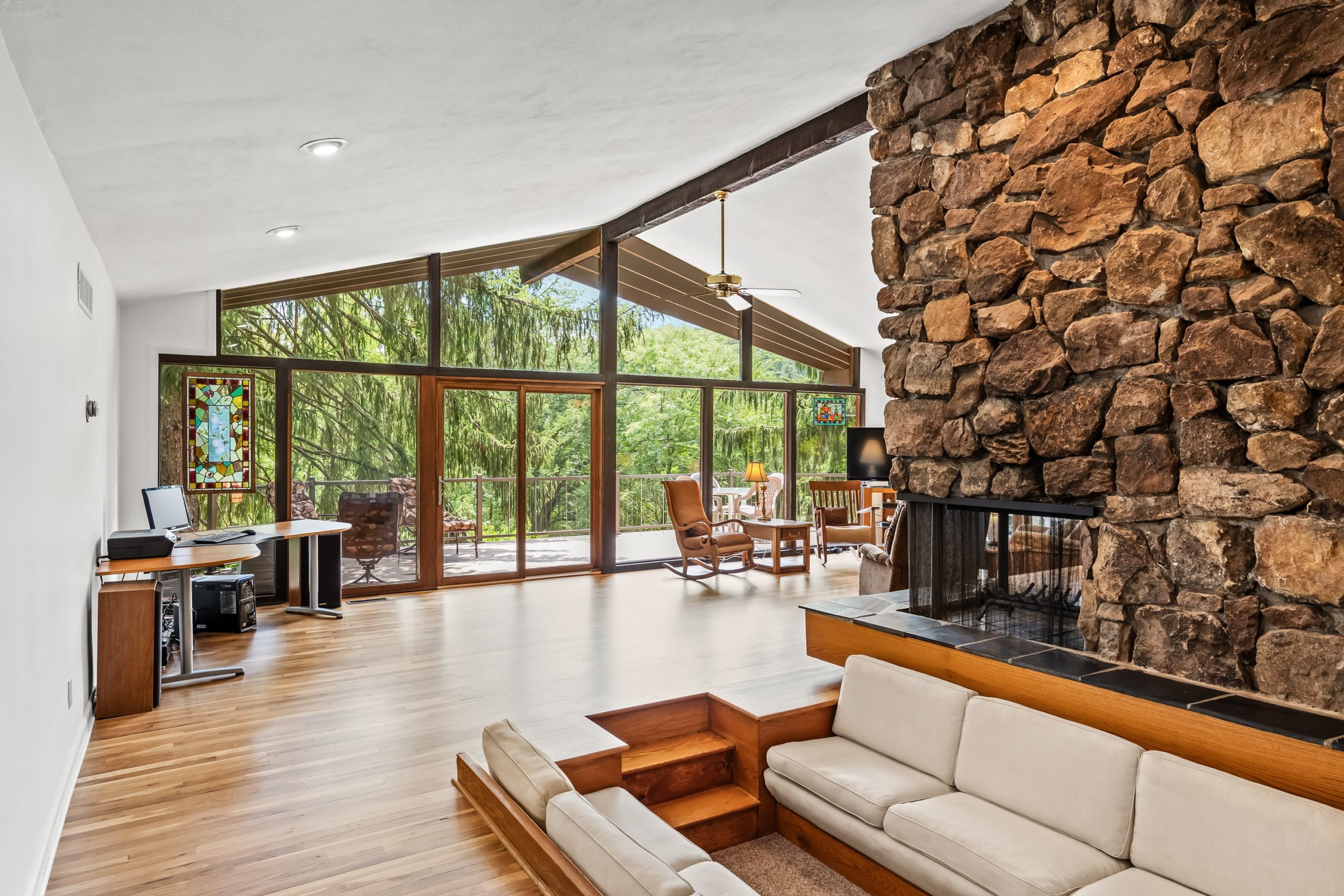
While the raised dining room offers a vantage point to relish in breathtaking views, the conversation pit emerges as a tranquil sanctuary, creating an atmosphere of enclosure and seclusion from the rest of the room. Despite their distinct characteristics, these spaces harmoniously coexist, effortlessly integrating with their surroundings while retaining their individual identities.
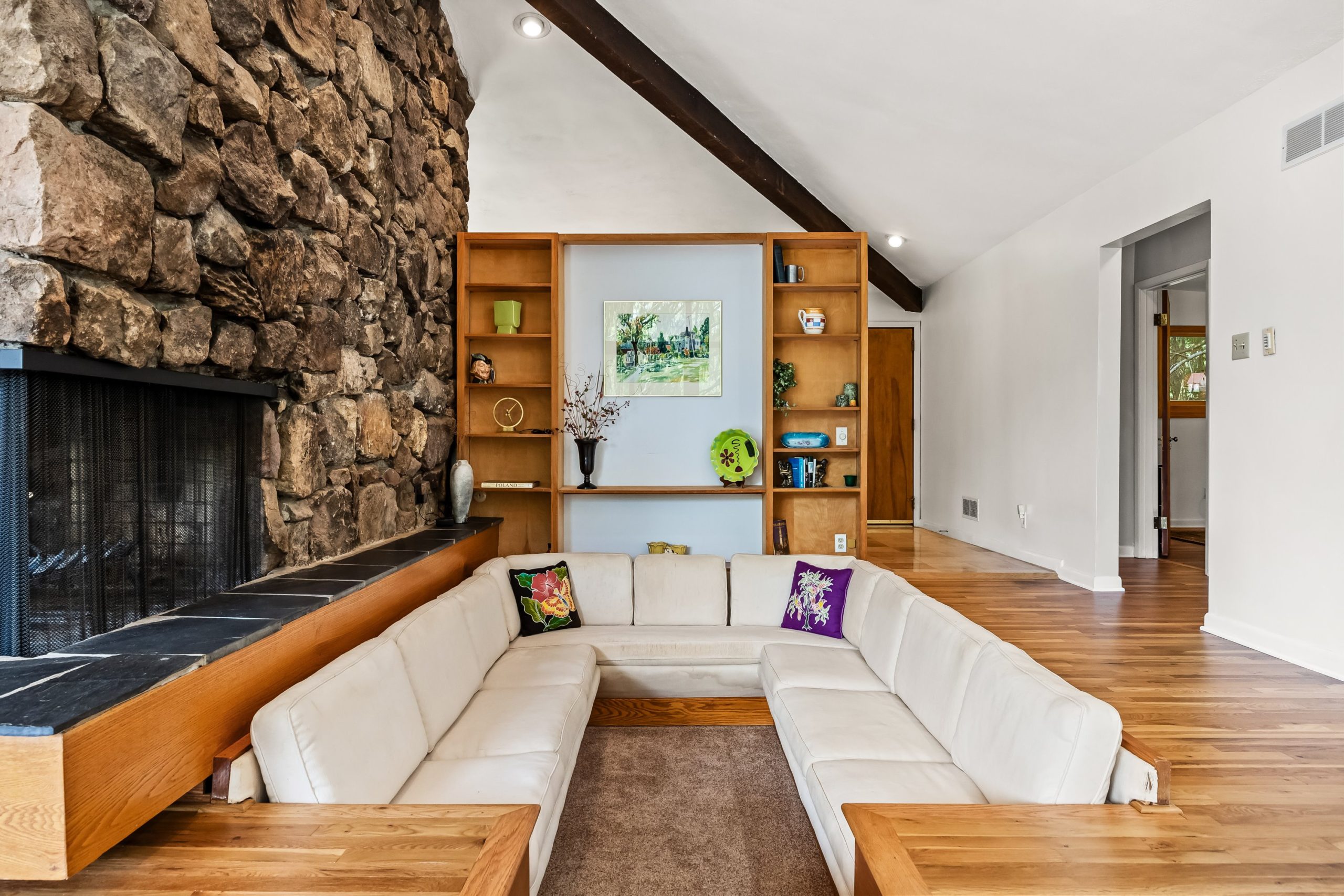
The conversation pit embodies mid-century modern iconography, defying traditional seating arrangements to create a relaxed and informal atmosphere that encourages face-to-face interaction. Reflecting the progressive spirit of its era, L’Esperance’s design offers an escape from earlier architectural styles, inviting inhabitants to forge genuine connections and enjoy shared moments.
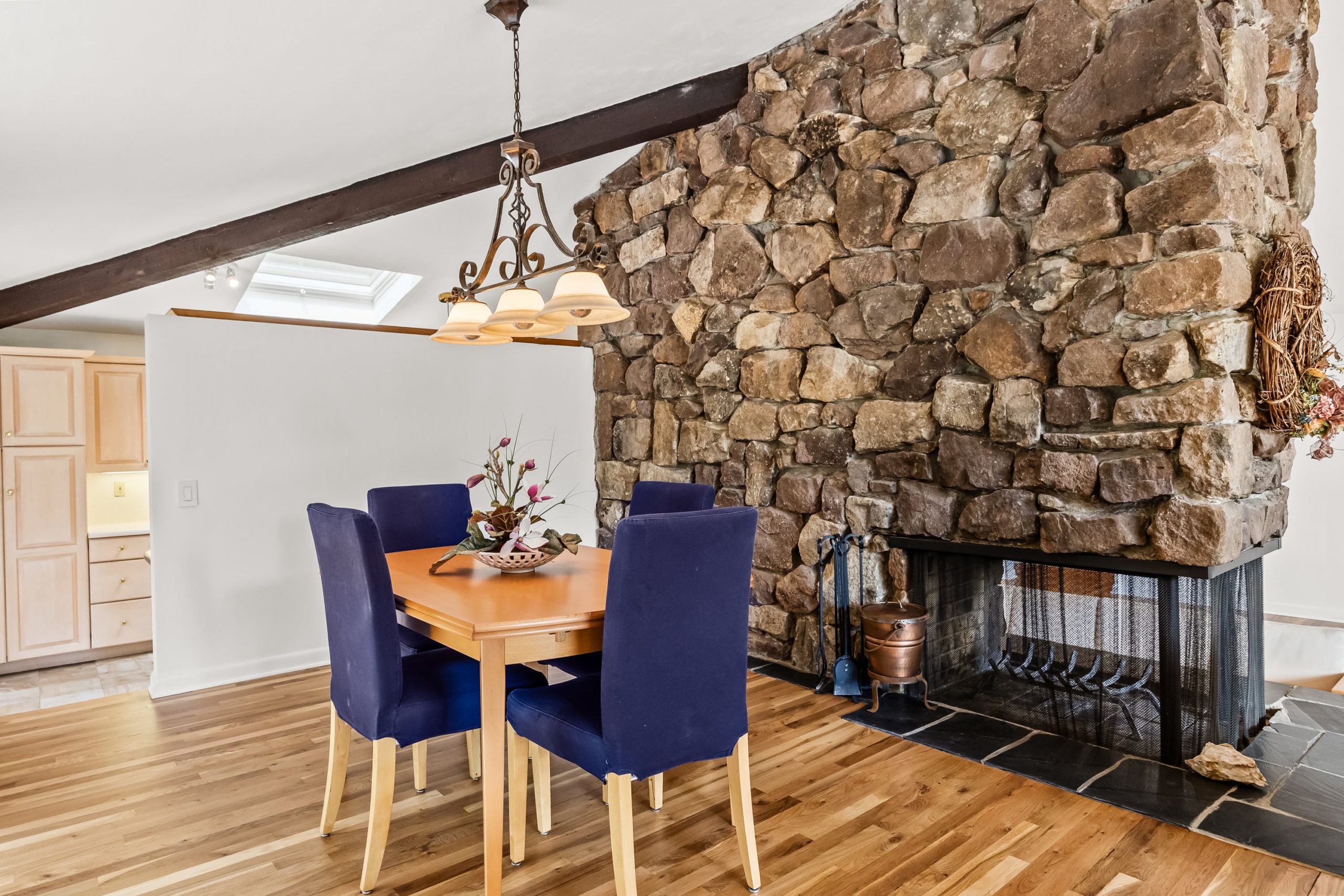
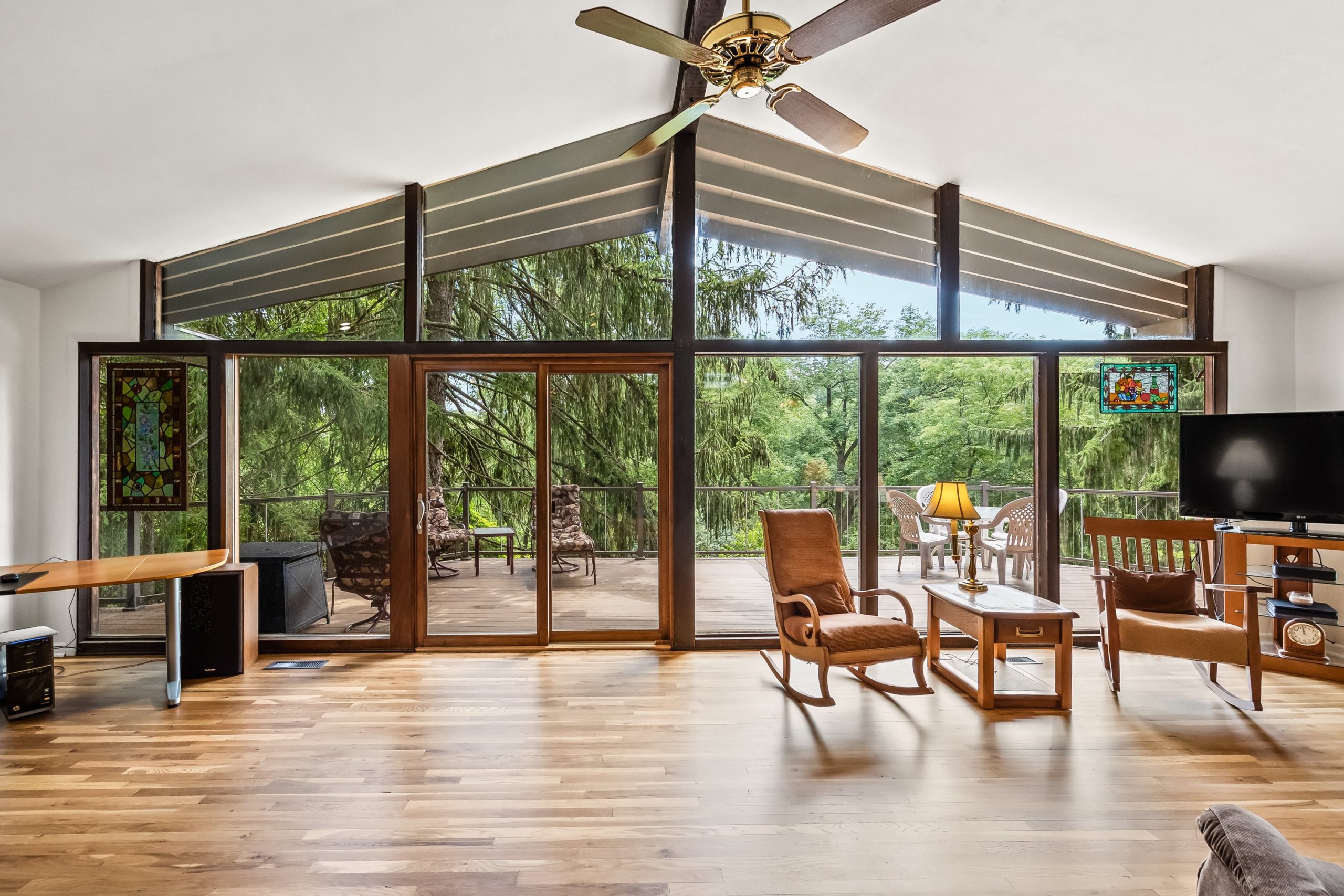
The main living area boasts original white oak narrow plank floors, elegantly enhanced with tasteful red oak accents.
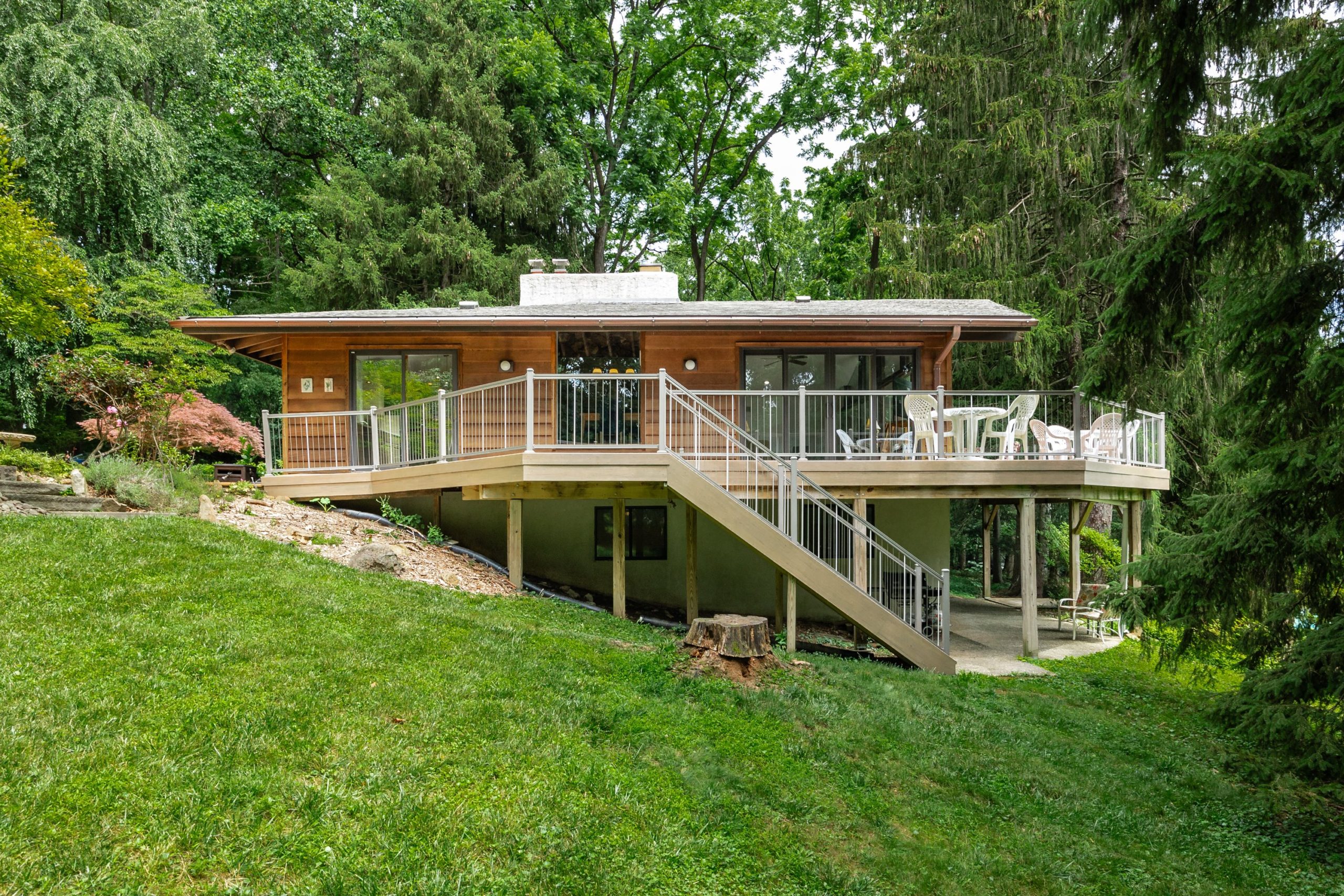
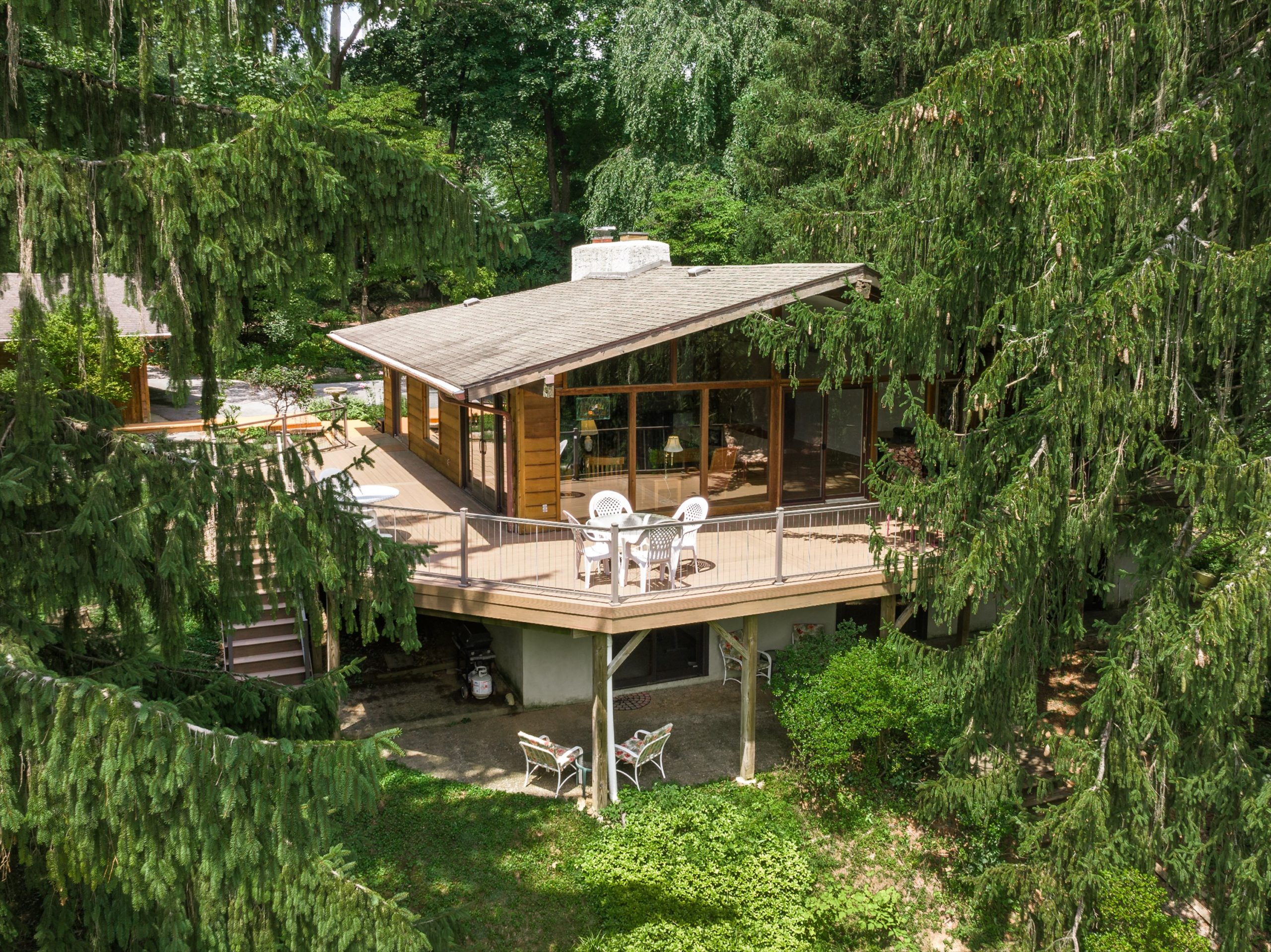
The captivating interplay of levels seamlessly extends beyond the interior, as the main deck, lower patio, and pool deck gracefully unfold, mirroring the distinctive architectural design.
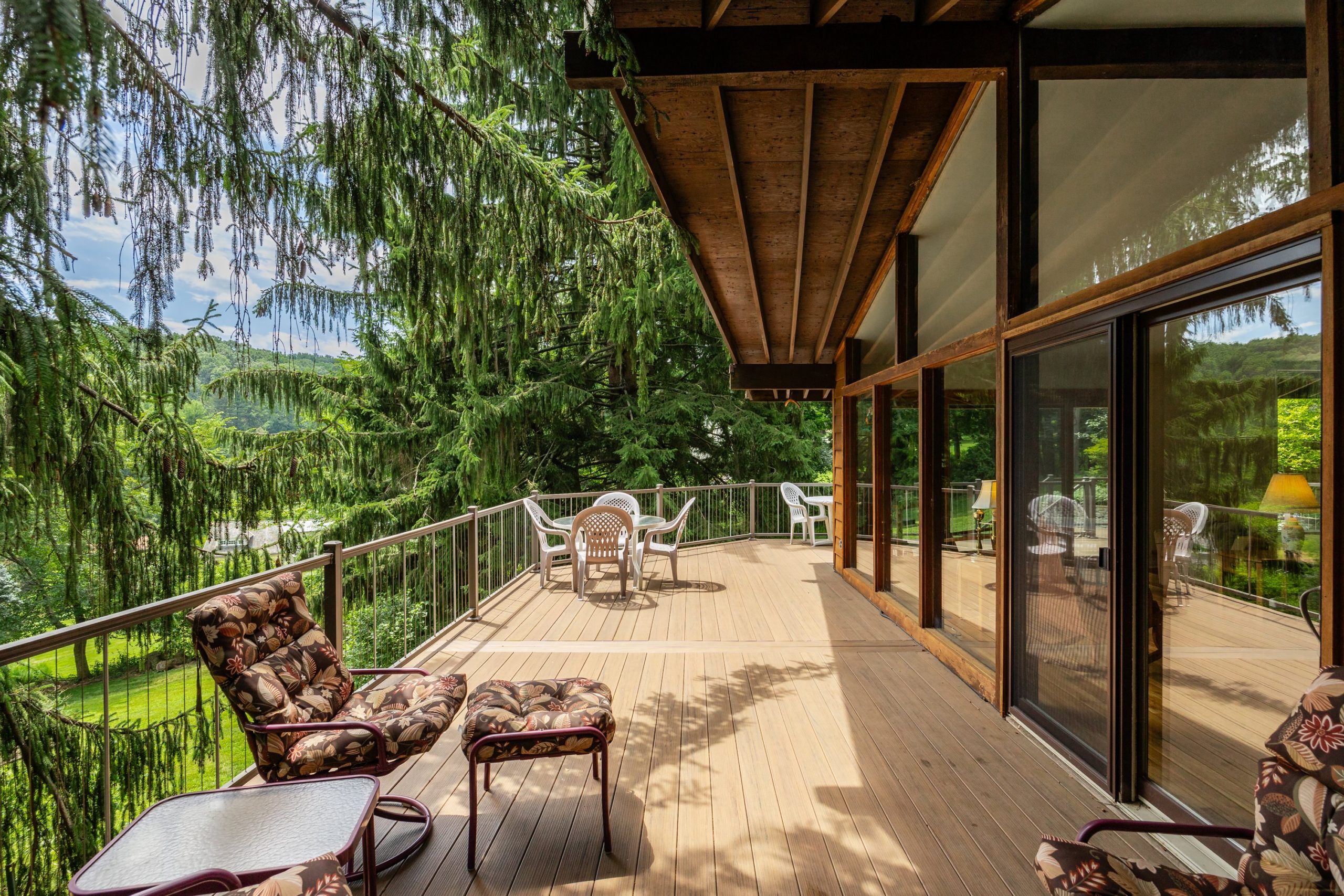
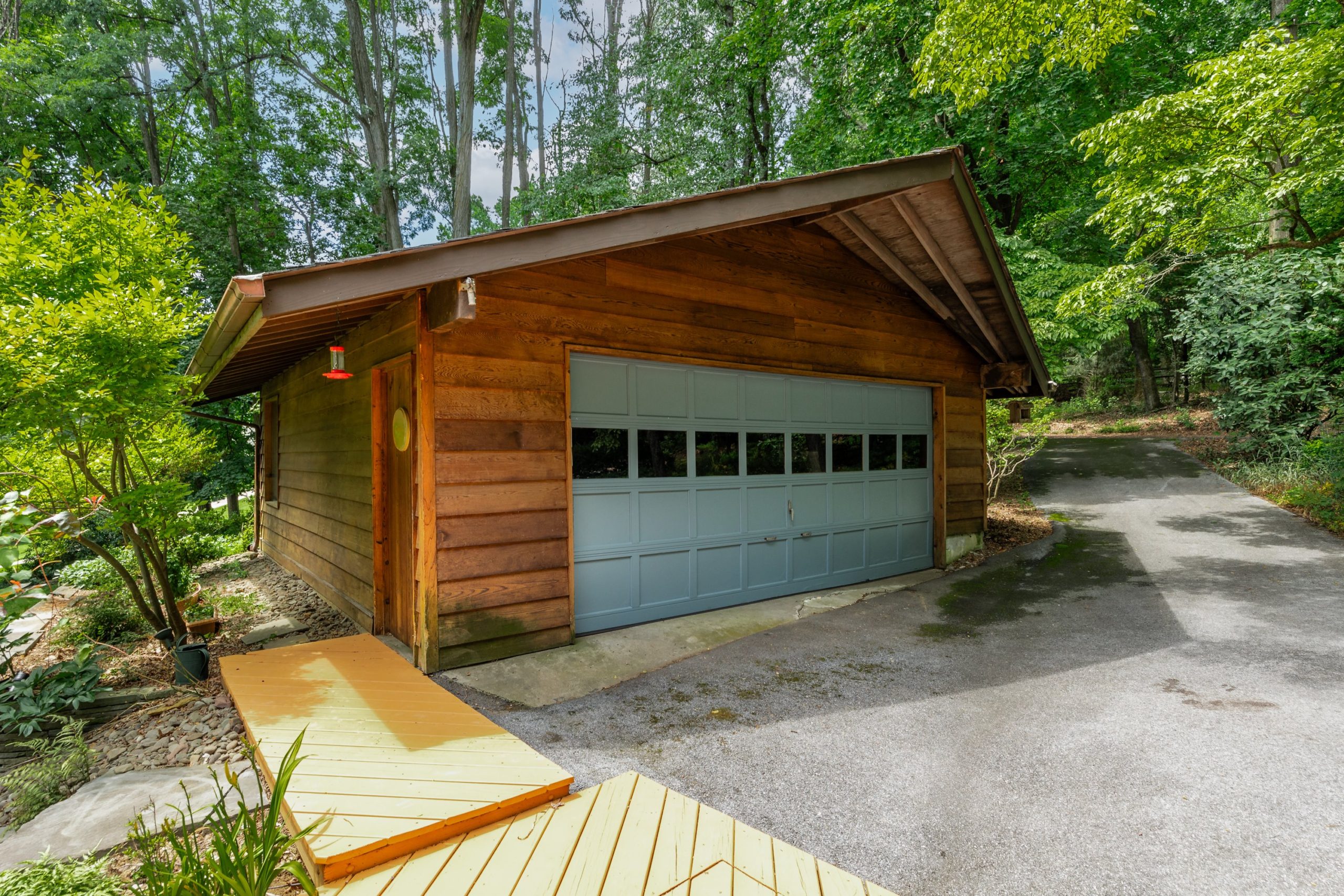
Nestled serenely at the end of a private lane, the home and a spacious detached garage stand adorned with matching peaked roofs.
