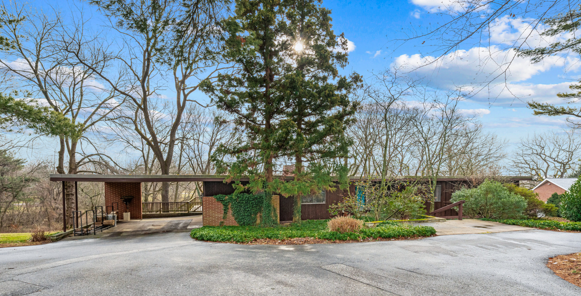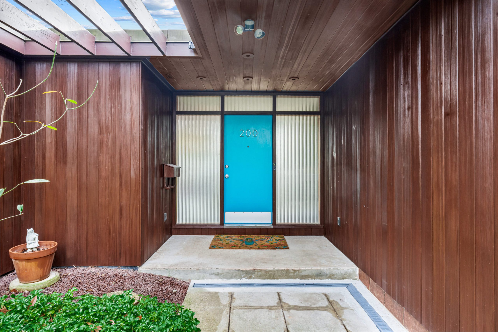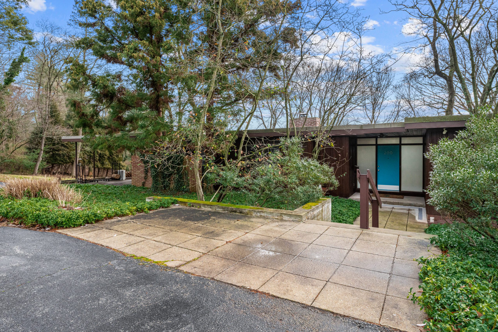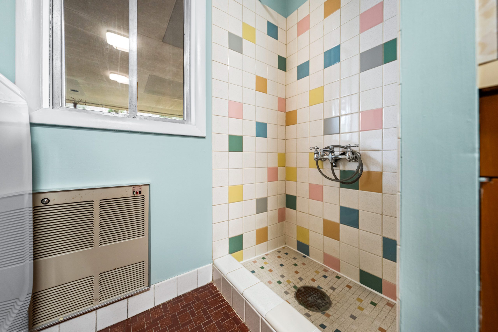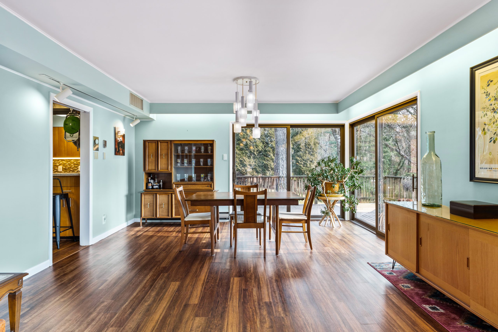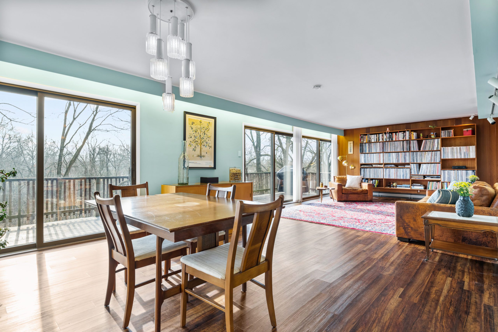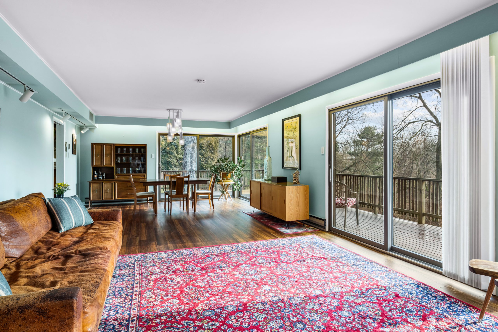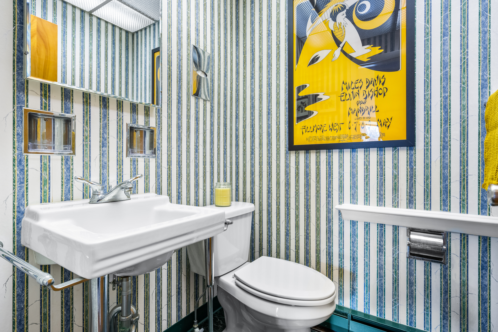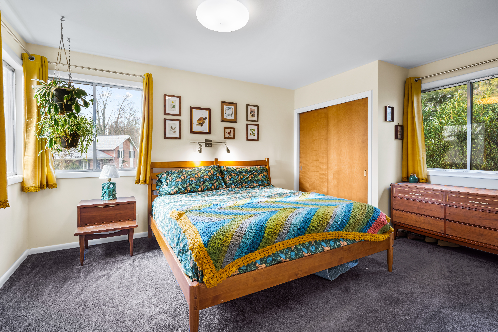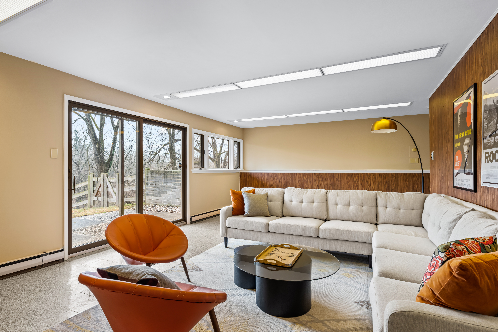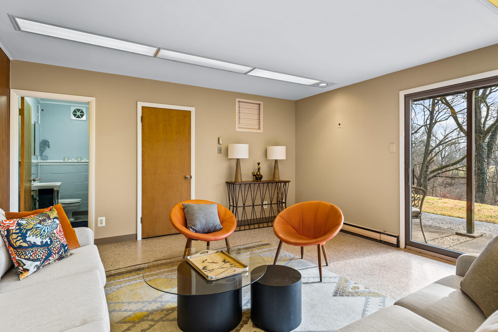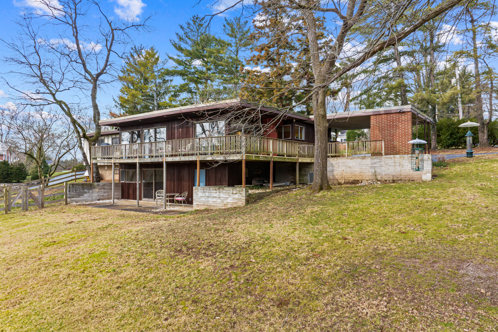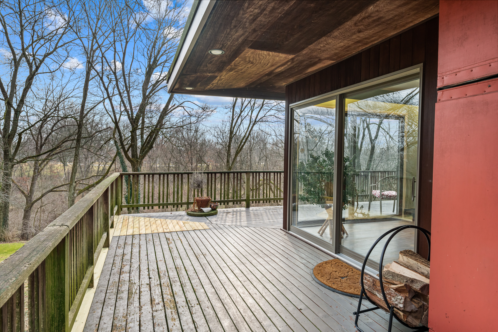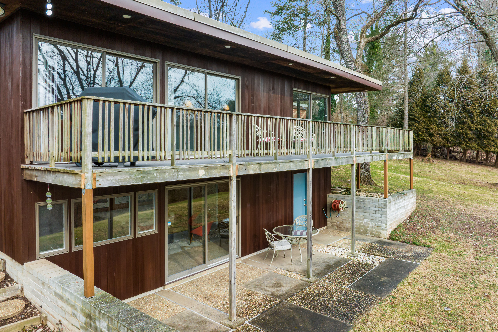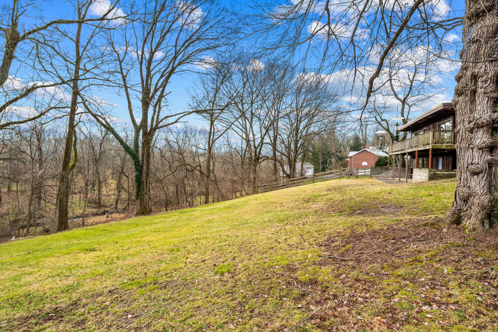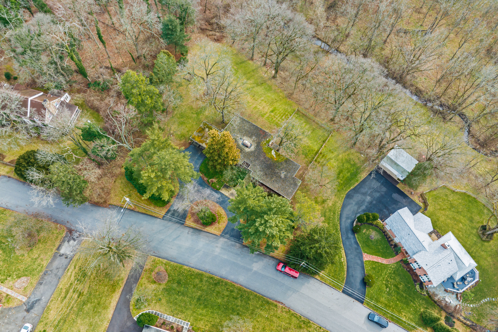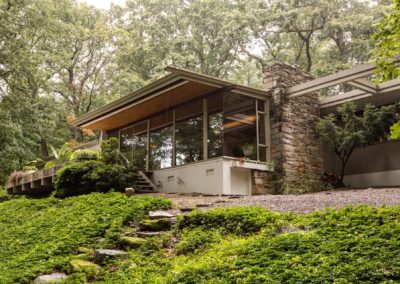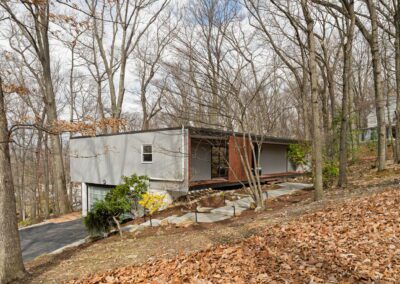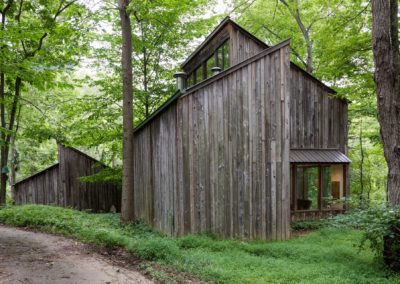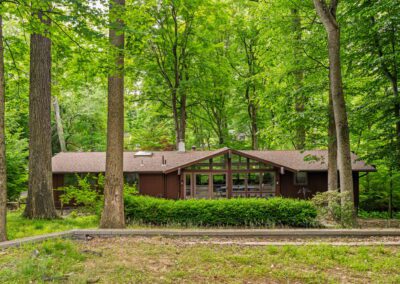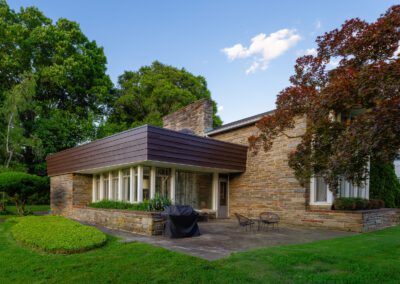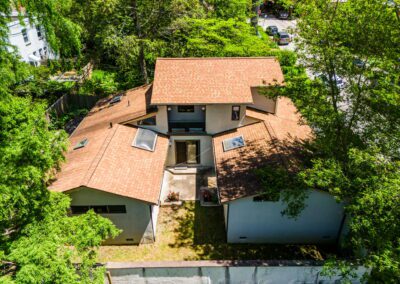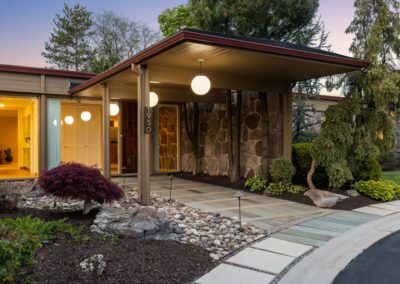Jeffersonville MCM
ARCHITECT: Ambrose Summers
This stunning mid-century modern home, designed by Ambrose Summers and located on a quiet cul-de-sac in the Halford Tract neighborhood, offers privacy and breathtaking woodland views. A circular drive leads to an impressive entrance, connecting the brick and redwood exterior to a classic mid-mod carport. The dramatic and inviting front entry affords a view of the backyard hillside through a wall of glass. The south-facing living and dining rooms feature original built-in shelving, warm wood paneling, and floor-to-ceiling windows with sliding glass doors that open to a wraparound deck overlooking the lush 3/4 acre property. The kitchen features a double wall oven, induction cooktop, and custom cabinetry. The family room, complete with brick fireplace and built-in shelving, connects to the kitchen, as does a conveniently located laundry room with ample storage and a dog bath. A powder room completes the east side of the home. Four bedrooms and two full baths, including charming built-in vanities, shelving, and vintage tile, can be found on the west side of the home. The lower level features a family room, half bath, and storage areas, opening to the backyard patio and views beyond.
