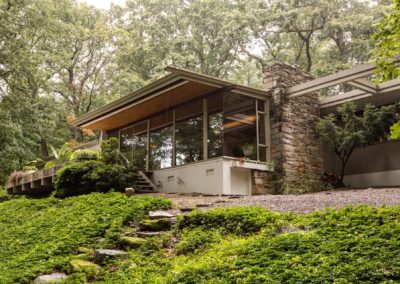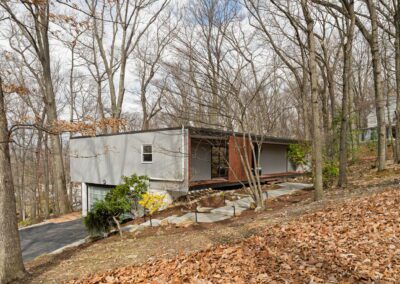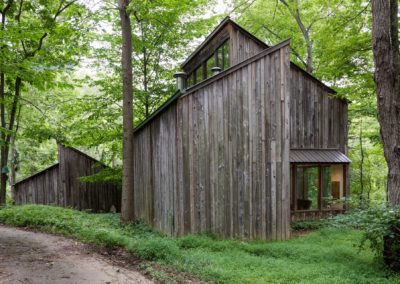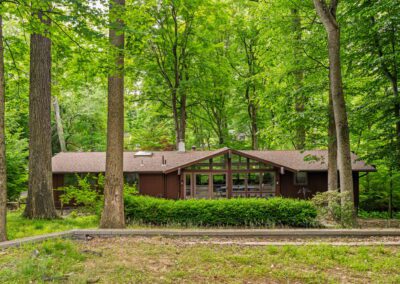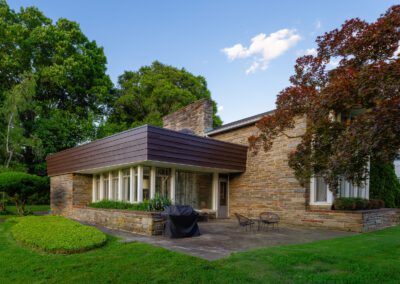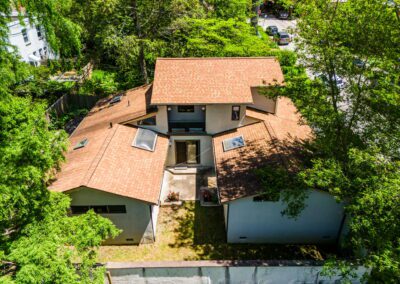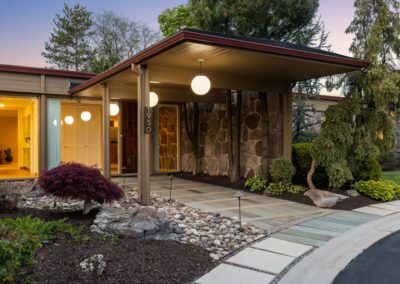Grim Residence
ARCHITECT: GEORGE GRIM
Architect George Grim designed and built this 1960 mid-century modern home as his own residence. This modern gem sits atop nearly two private wooded acres and is surrounded on two sides by a private reserve. Set on its picturesque lot with towering trees, the home’s interior seamlessly connects to its verdant surroundings. The grey stone floor of the glass-walled front entry offers a visual and material contrast to the warm wood paneling in the entry and adjoining dining room. A wood-burning stone fireplace offers a striking focal point in the spacious living room which offers expansive views through its wall of glass. The light-filled dining room overlooks a stone patio and features original wood paneling and shares a brick and stone wall with the living room fireplace. The galley kitchen flows into an adjacent breakfast room. This flexible space which could function as a separate kitchen contains original wood cabinetry, mid-century modern light fixtures, and the same stone flooring found in the entry, living room, dining room and which flows outside to both patios. Beyond the breakfast room is a spacious bedroom with en suite bathroom with original tile and wood cabinetry. The three remaining bedrooms, each with sweeping views of the wooded property, are in a private wing with a full hall bath. One of these bedrooms also has a en suite bathroom and could serve as an alternate owner’s suite. The lower level features a large entry space with spacious closets and cabinetry. A large room beyond can be used as a rec room, office, exercise room, or craft space. The lower level also has a large workshop area and additional storage.
Video Tour











