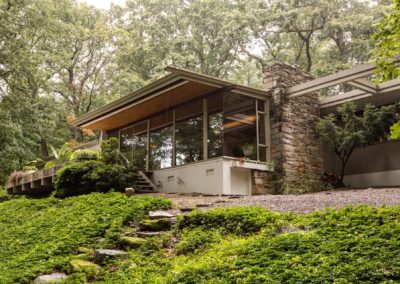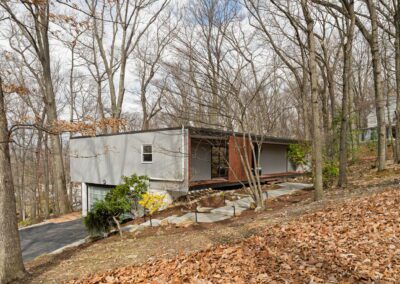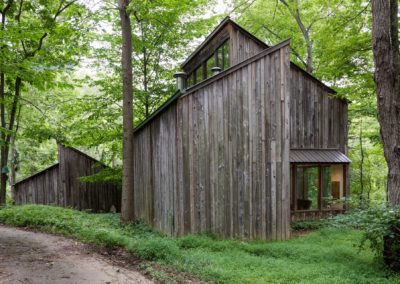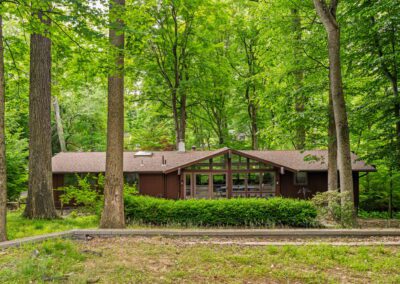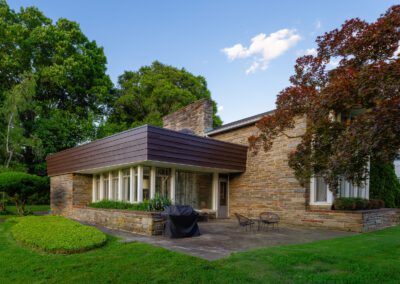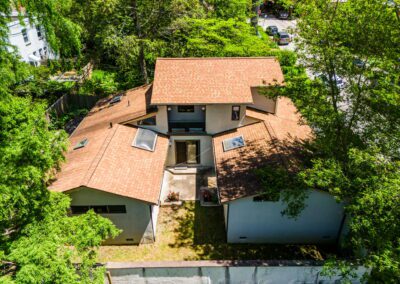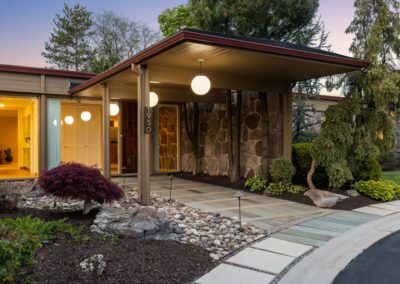Coveney House
ARCHITECT: Richard Neutra
Photographs © Dinofa Photography
One of only six commissions of a private home in the Philadelphia area, the Coveney House is a dramatic one-level structure that is unmistakably Neutra. In 1959, David and Sarah Coveney asked Neutra to design a home for their growing family. The Coveneys maintained and preserved their home for the next 52 years, leaving the home in near-original condition when it was conveyed to Allen Fair and Nelson Tolentino in 2013.
SALES INQUIRIES: CONTACT MARION DINOFA
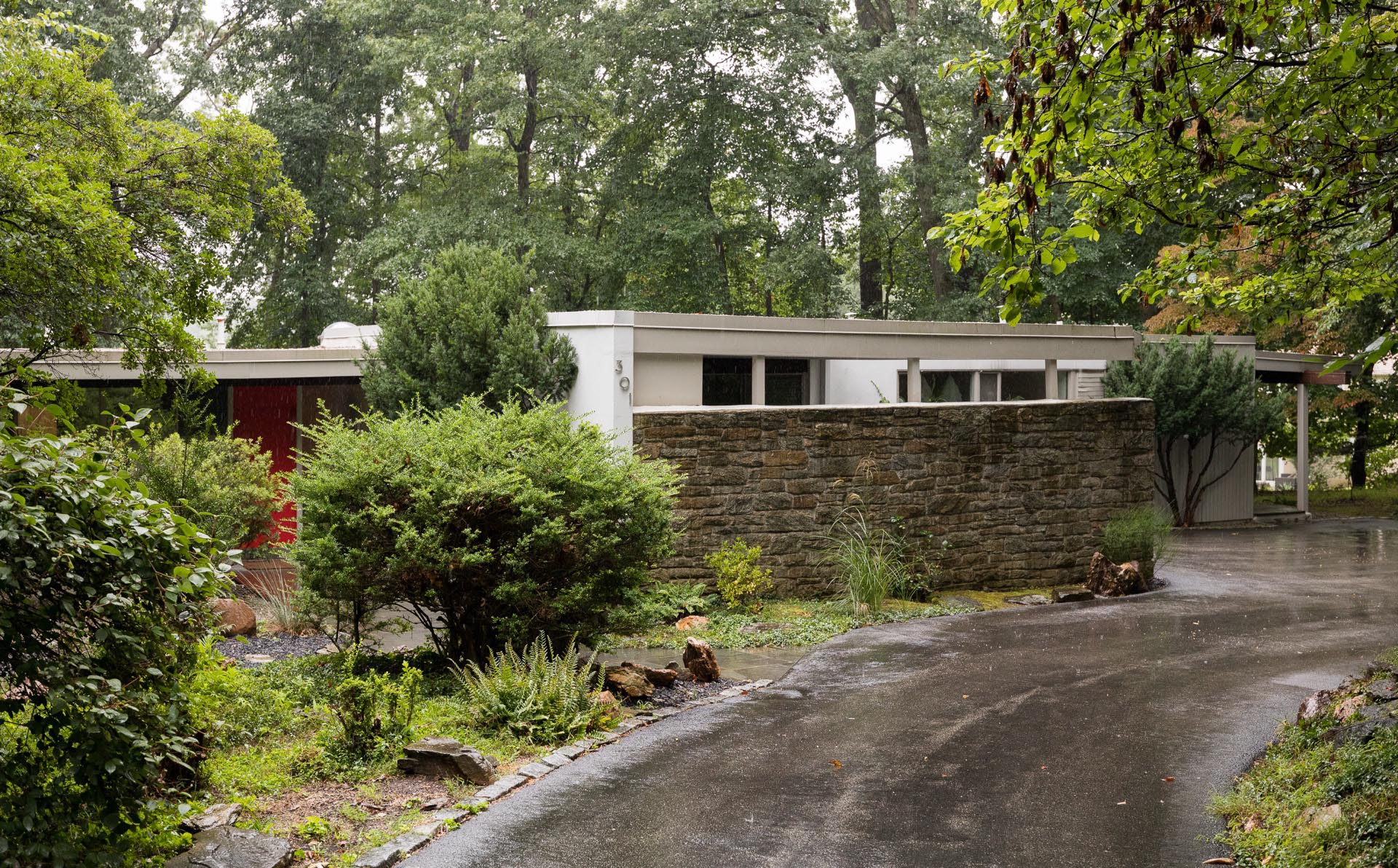
Completed in 1963, the 3,217-square-foot structure sits on two wooded acres. A large glass wall spans the living and dining rooms, allowing for a seamless integration of the indoors and outdoors, a hallmark of Neutra designs. The home has a flat roof and a wood and white stucco exterior with patios that connect the home to its sylvan lot.
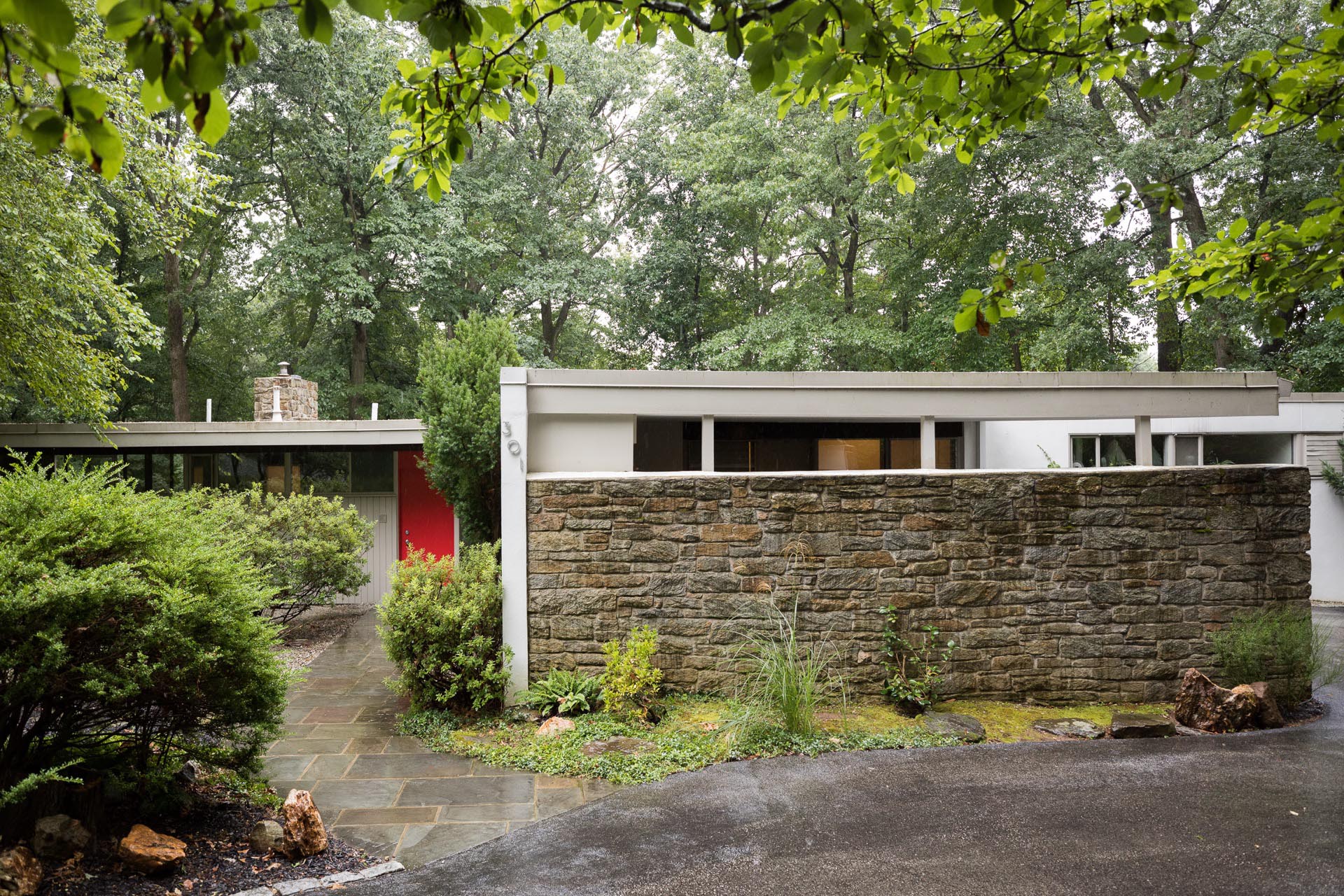
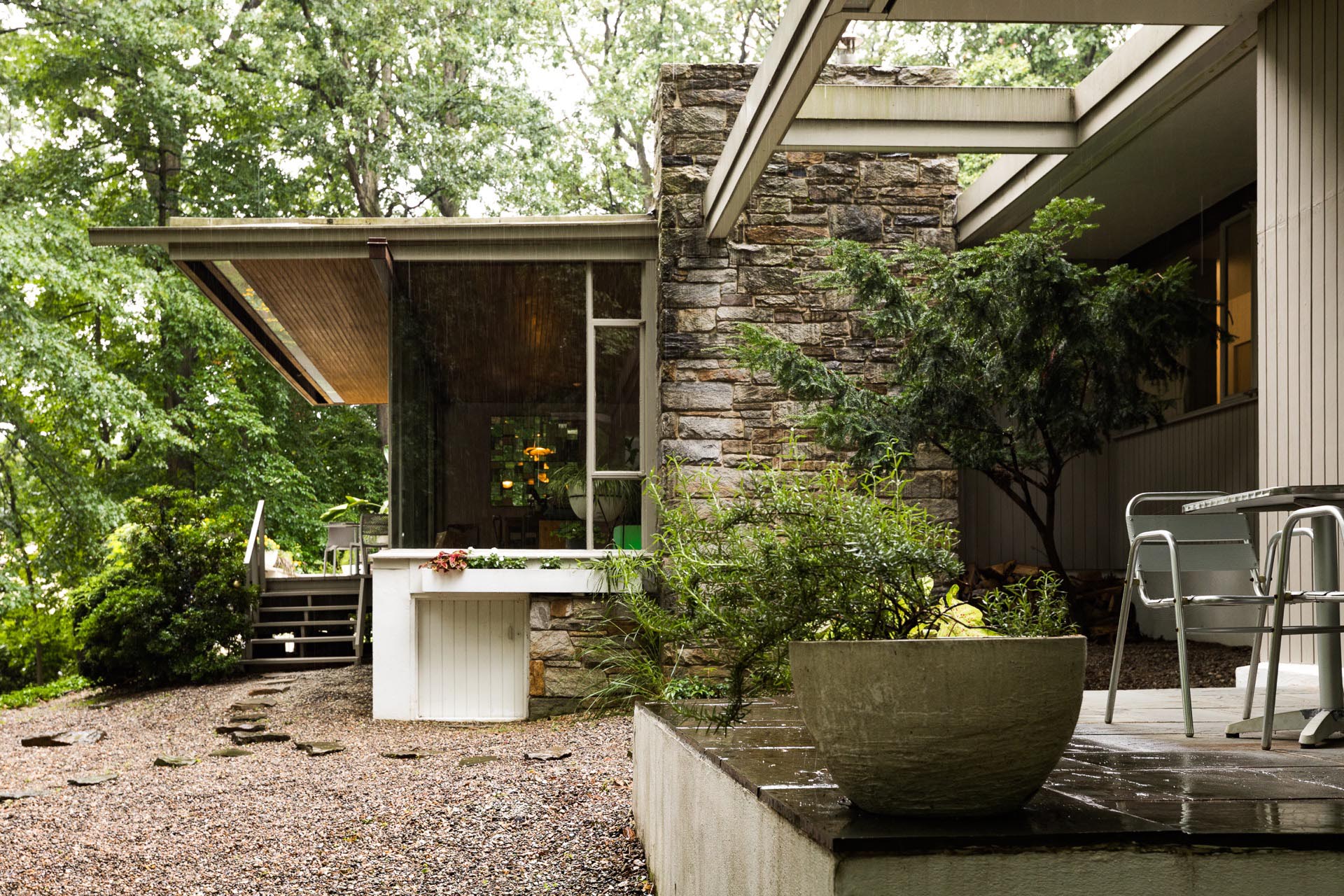
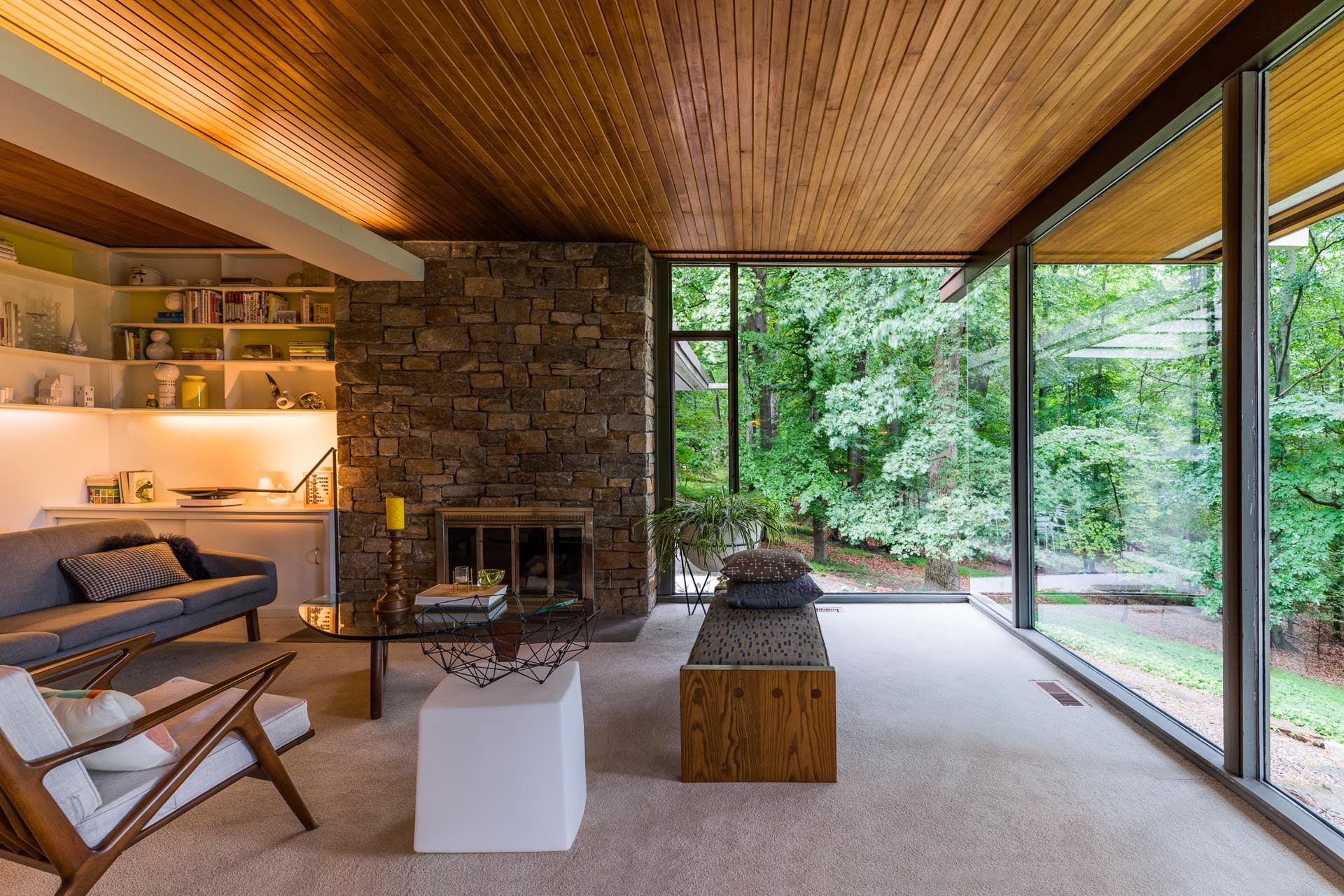
The dramatic living room features a mitered glass corner, allowing the eye an uninterrupted view of the surrounding woods. Other signature Neutra design elements include tongue-and-groove California cedar ceilings and a commanding fireplace made of stone from the nearby Bryn Athyn quarry.
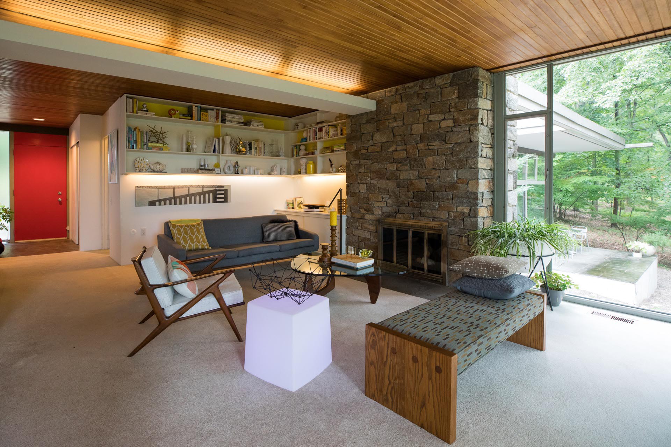
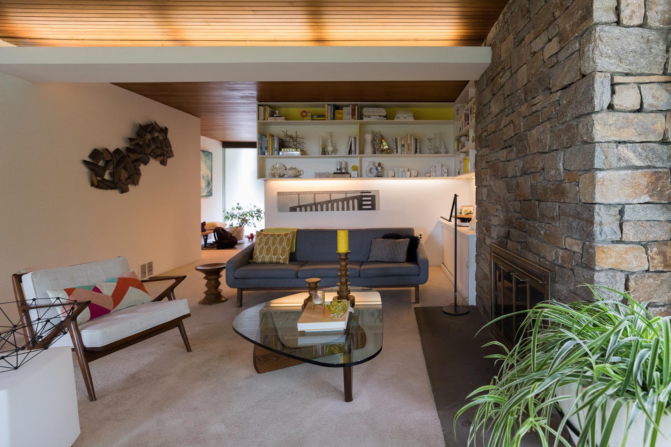
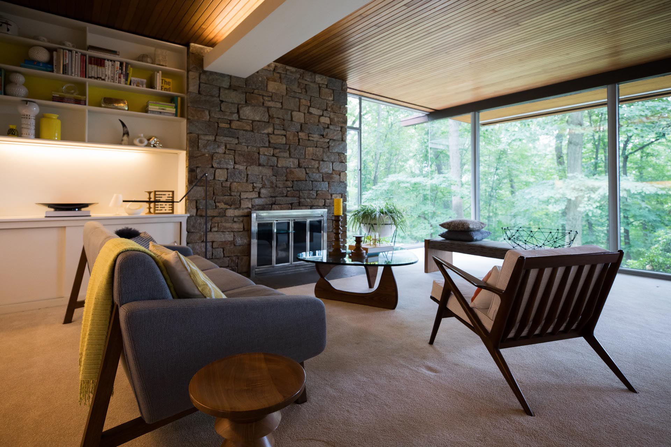
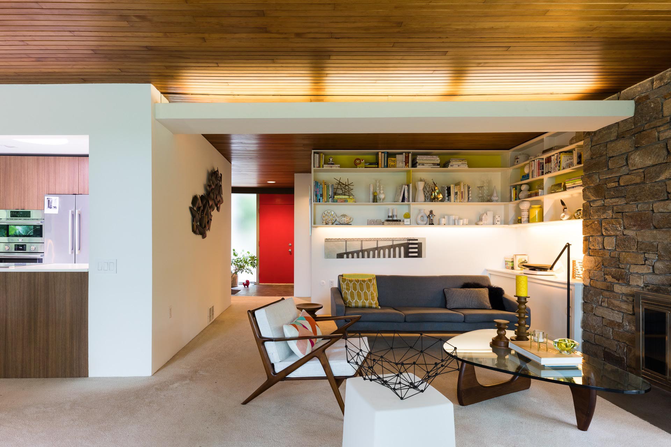
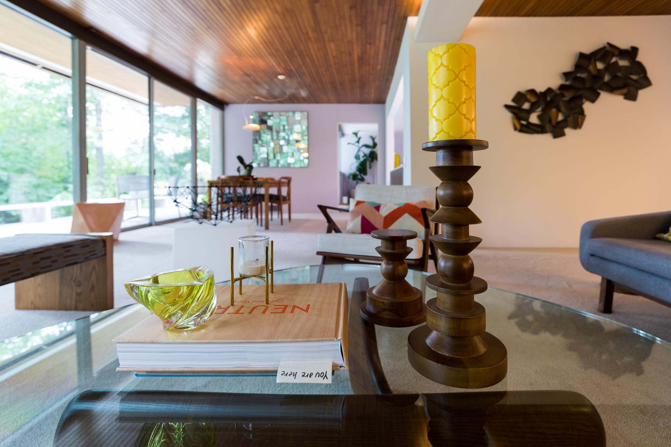
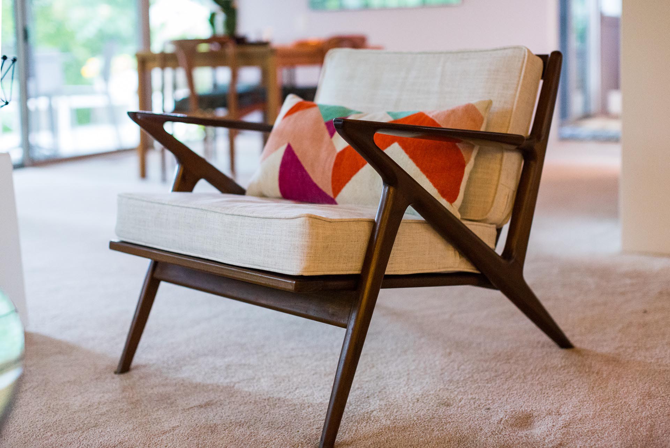
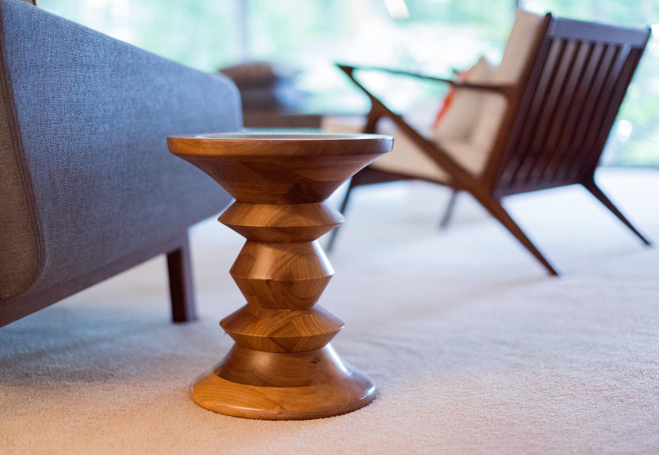
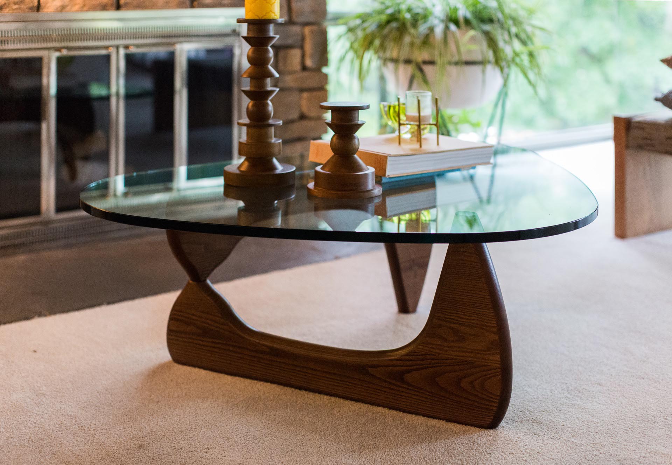
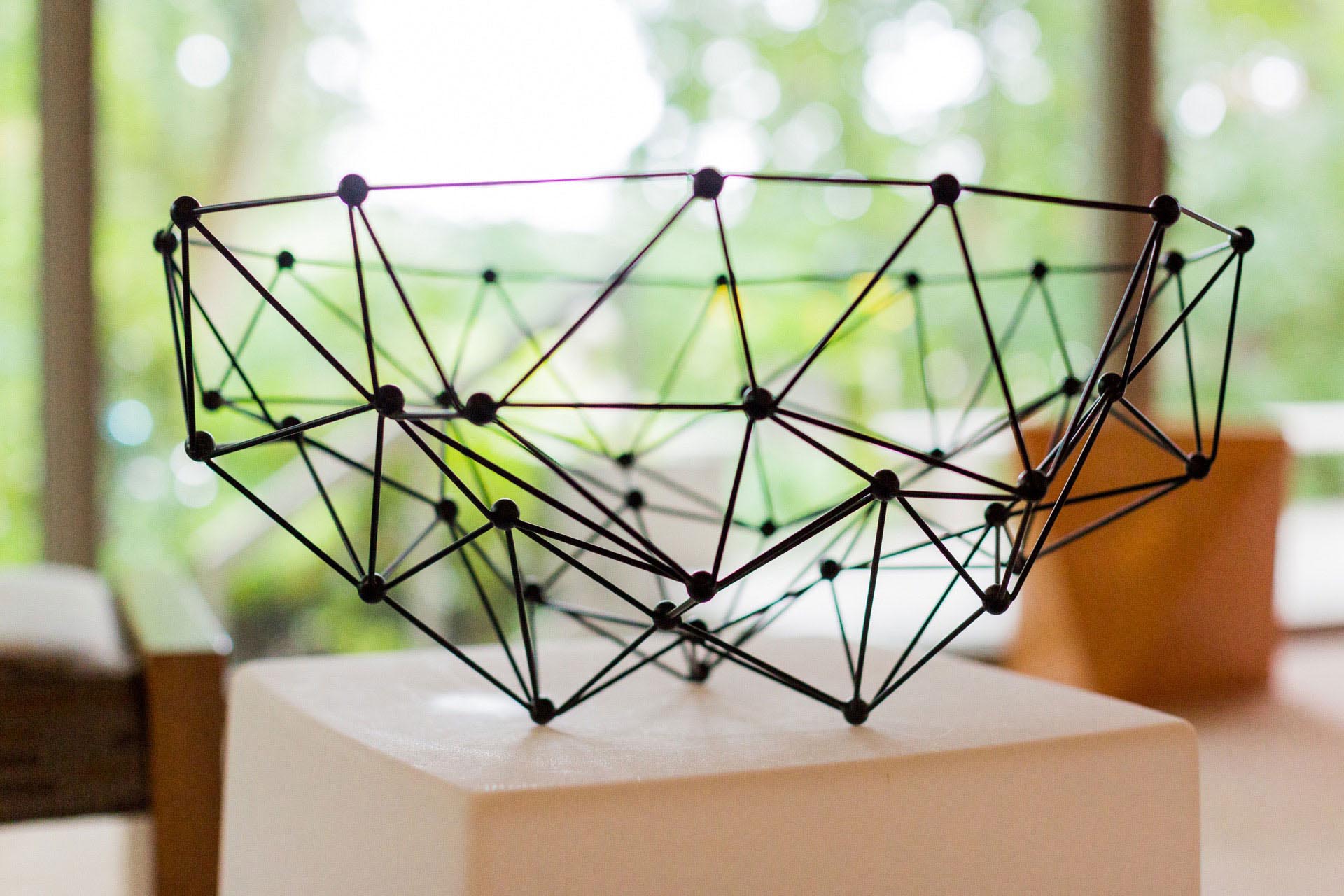
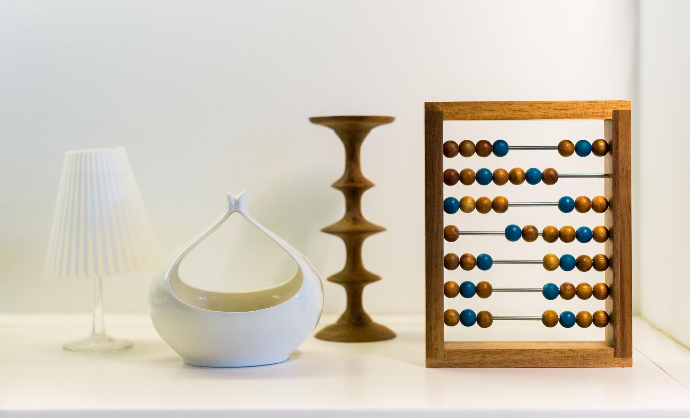
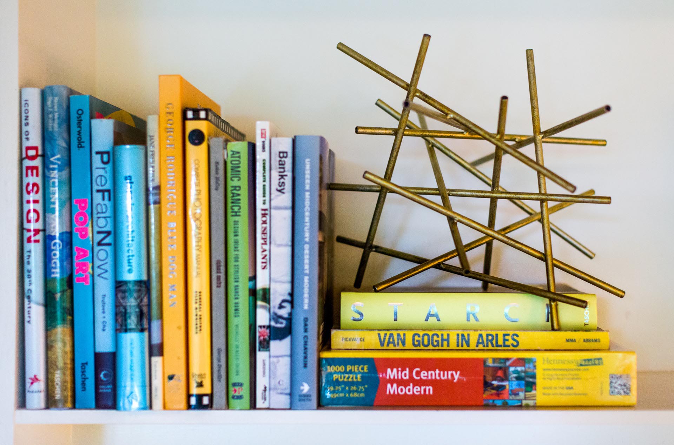
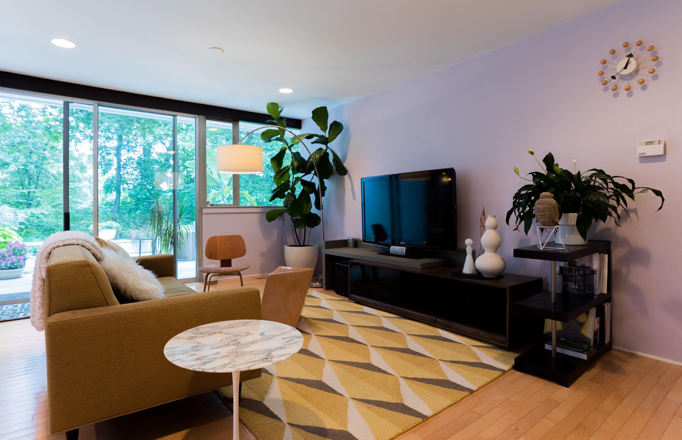
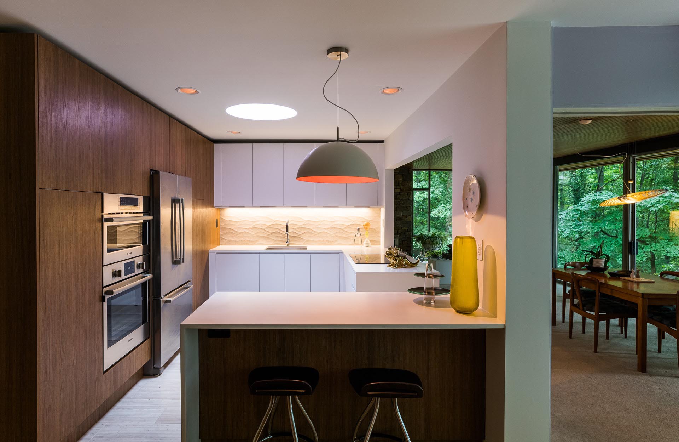
Fair and Tolentino worked with architect Robert Jamieson, principal at STUDIO robert jamieson, to modernize the kitchen and master bathroom. Jamieson approached the project with a gentle touch, remaining respectful to Neutra’s original vision and principles. The kitchen underwent a number of renovations over the years, including painting all of the original wood cabinets white, changing the solid surface counters to 4×4 ceramic tile, and replacing the faux travertine laminate tiles with maple hardwood. The new design reintroduced some of the original elements, including wood cabinets, travertine tile flooring and matte white solid surface countertops.
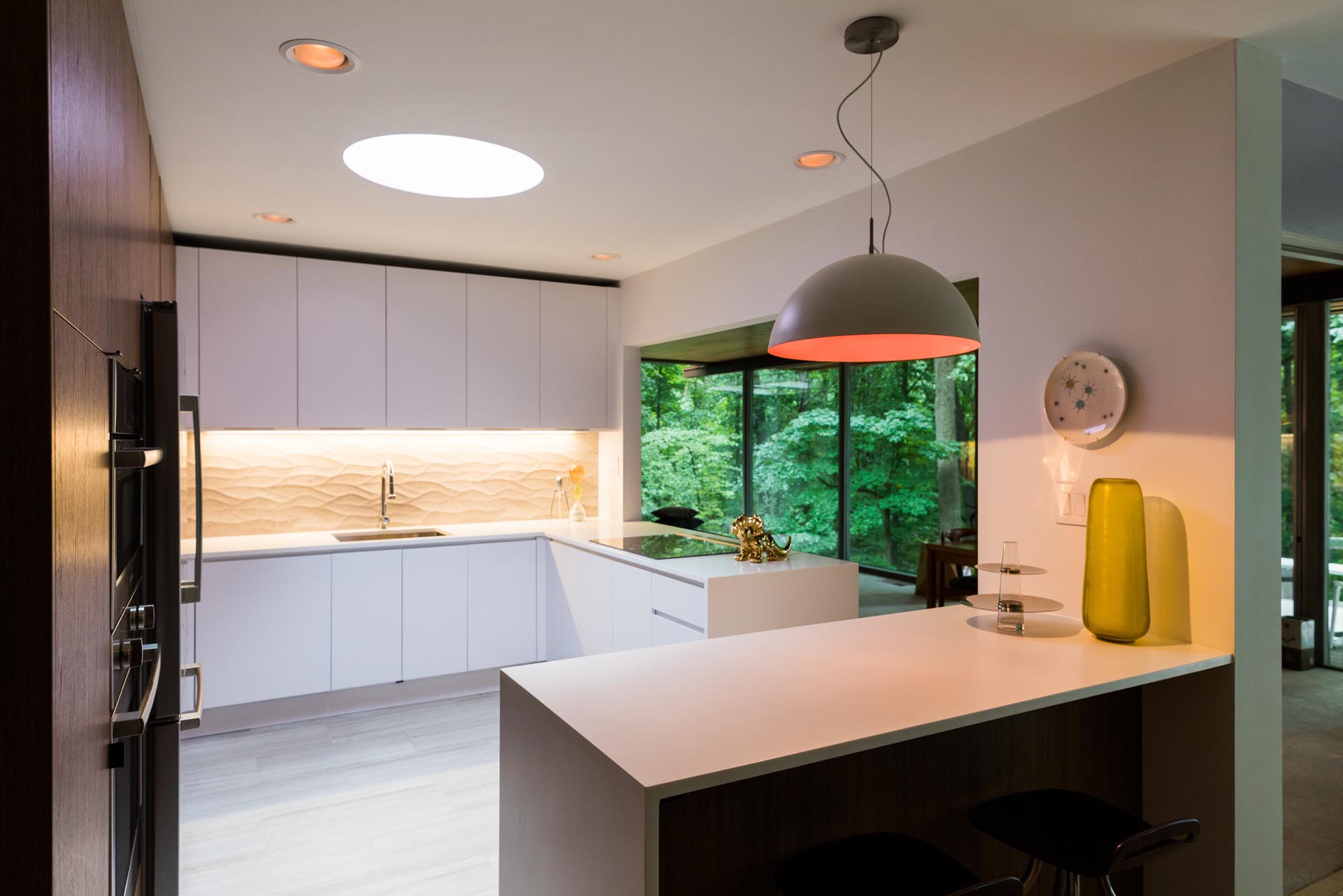
The new kitchen layout is very similar to the original, with an enlarged opening along the dining room wall, allowing for more open engagement between the living and dining spaces.
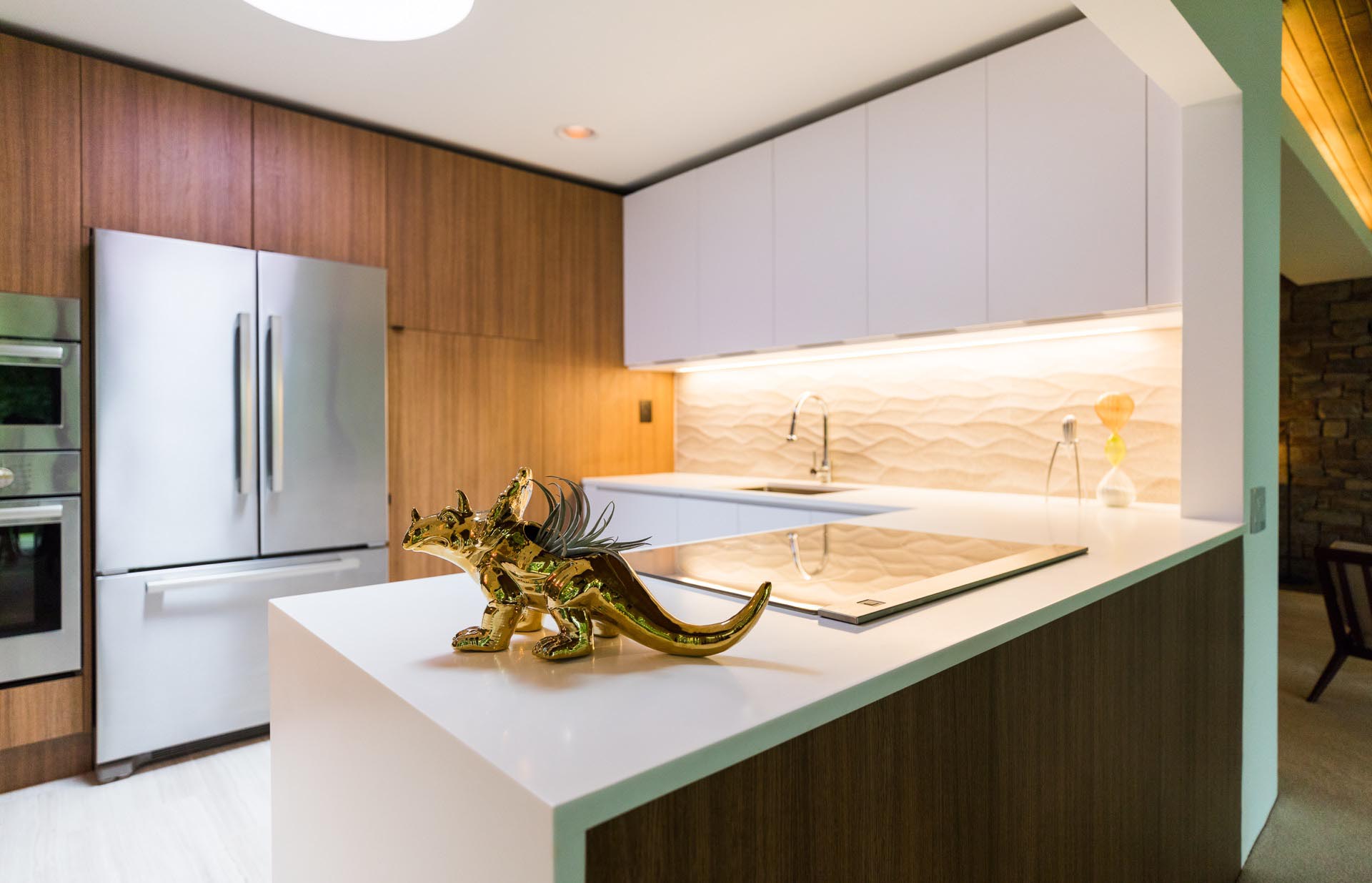
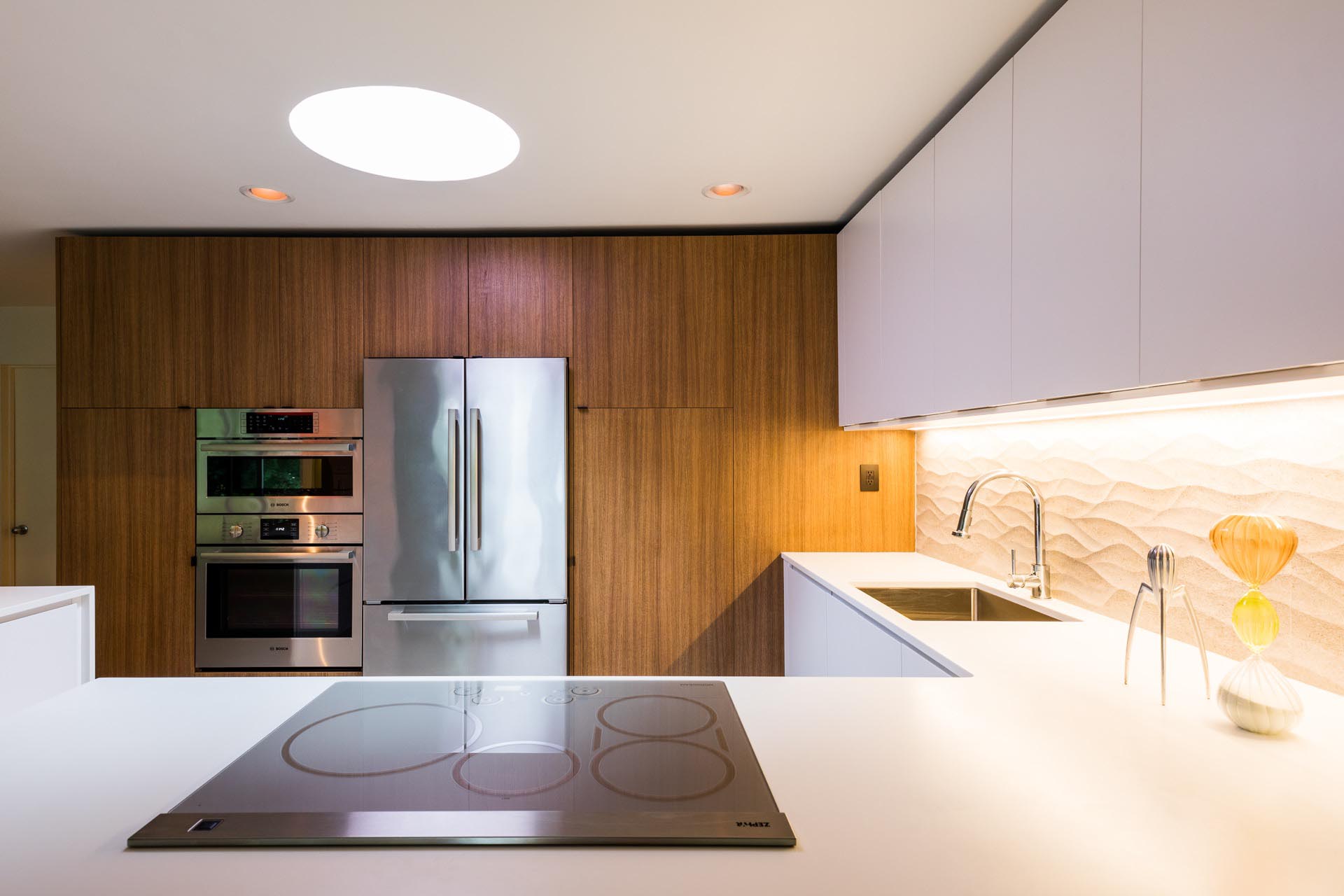
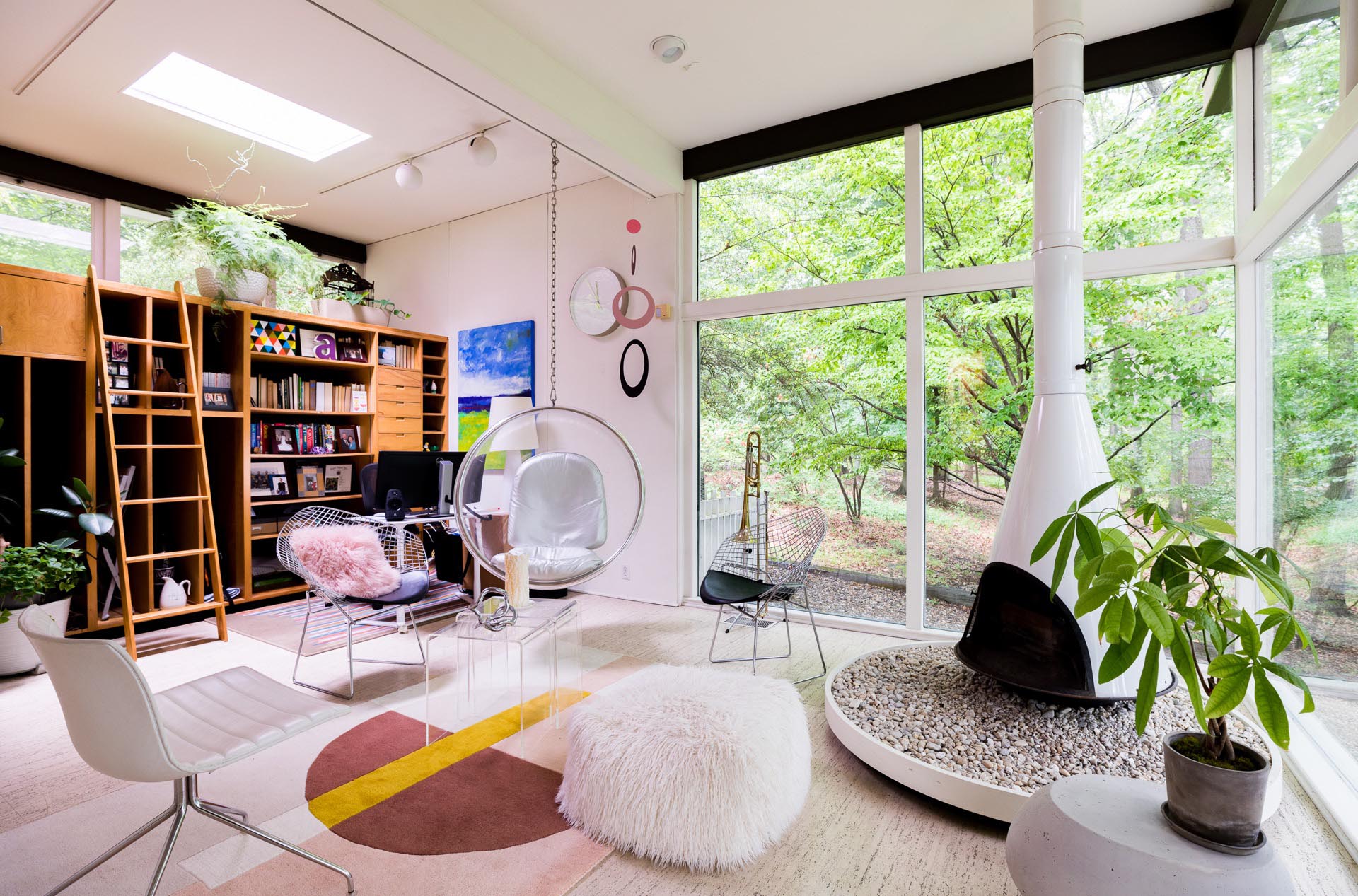
The artist’s studio features a free-standing Malm fireplace and original travertine-tile floor. Sarah Coveney commissioned local architect Thaddeus Longstreth to create the window-lined addition several years after Neutra departed for California.
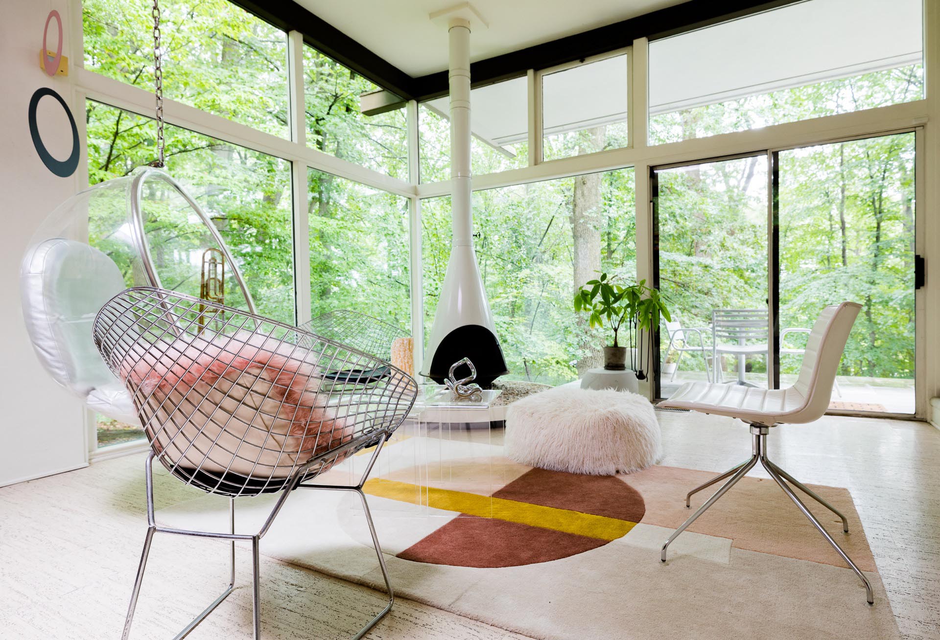
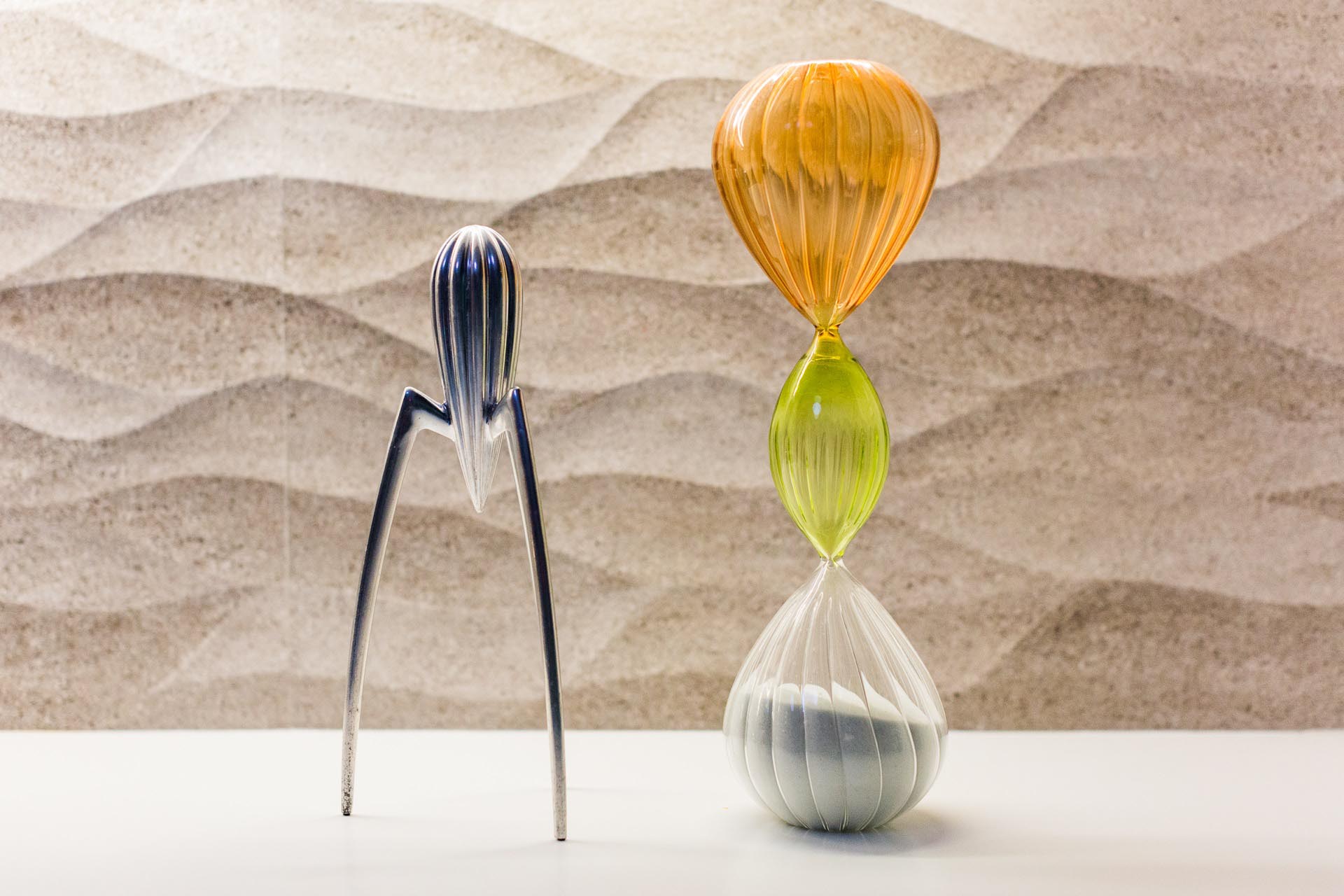
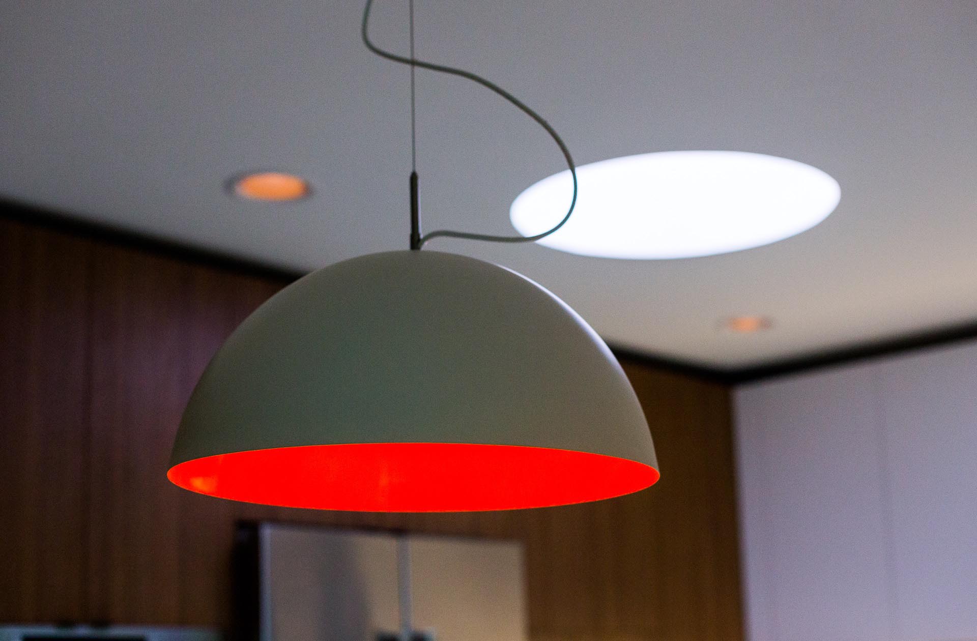
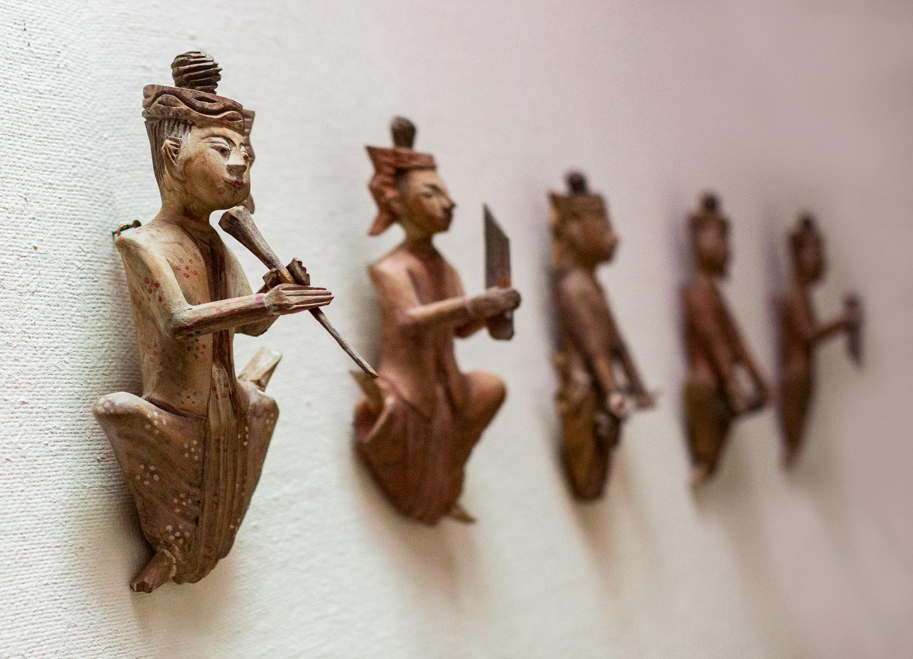
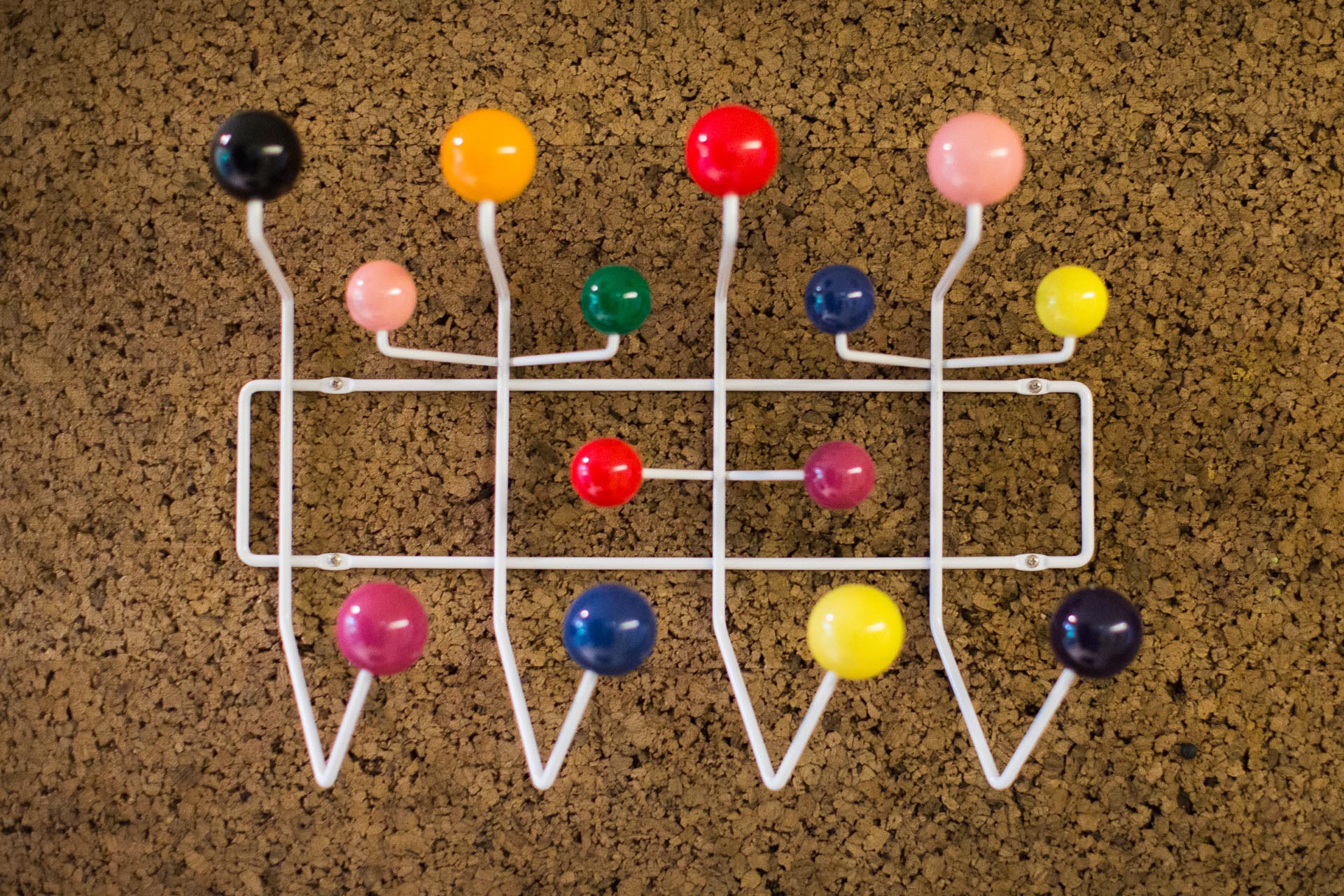
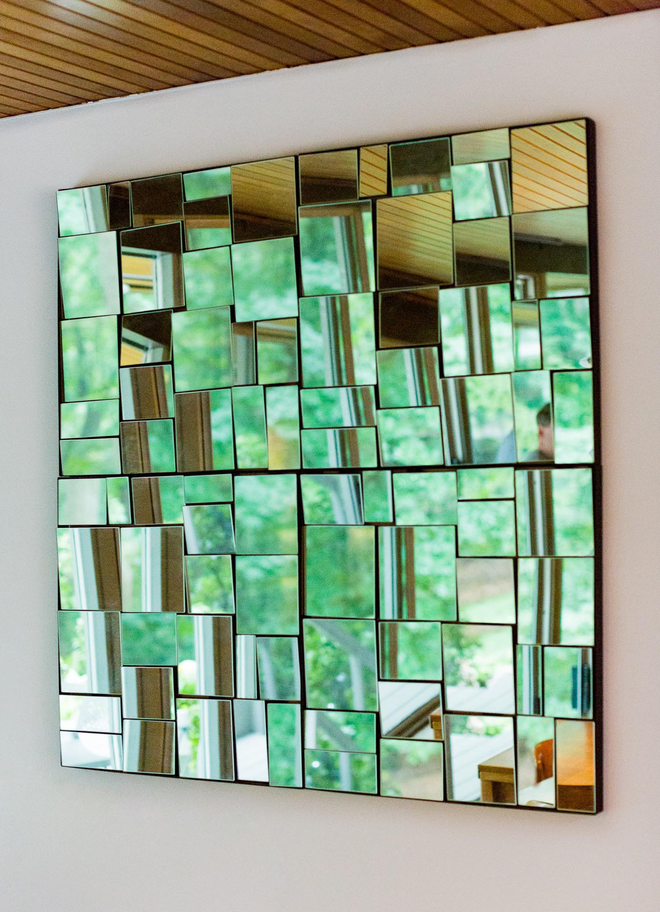
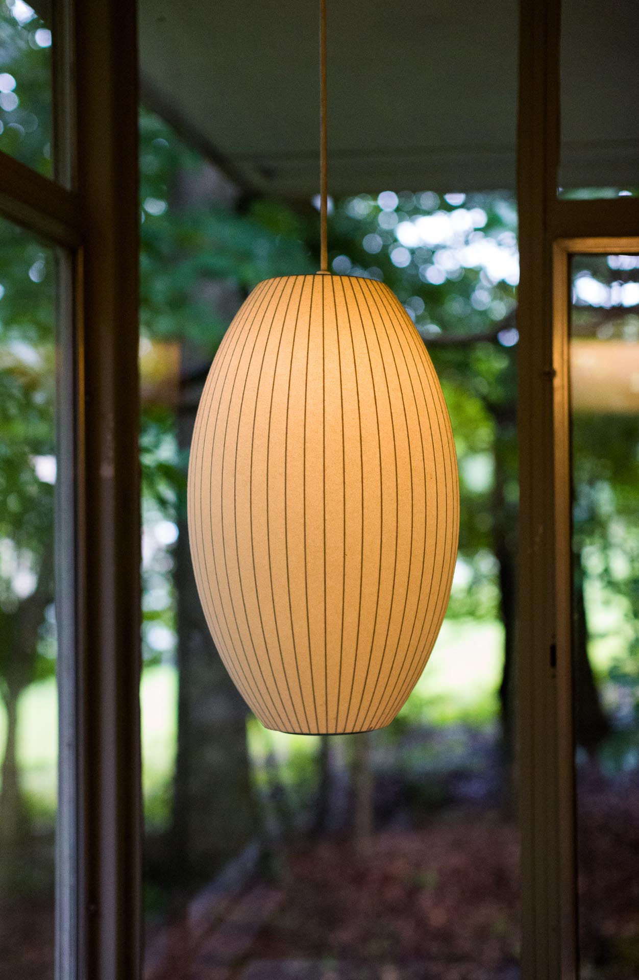
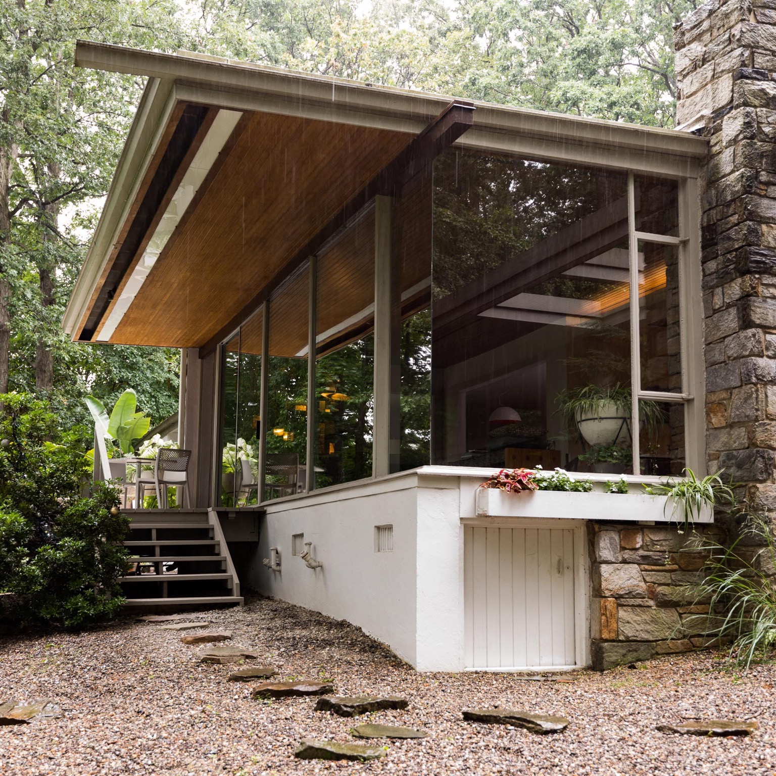
Photographs © Dinofa Photography

