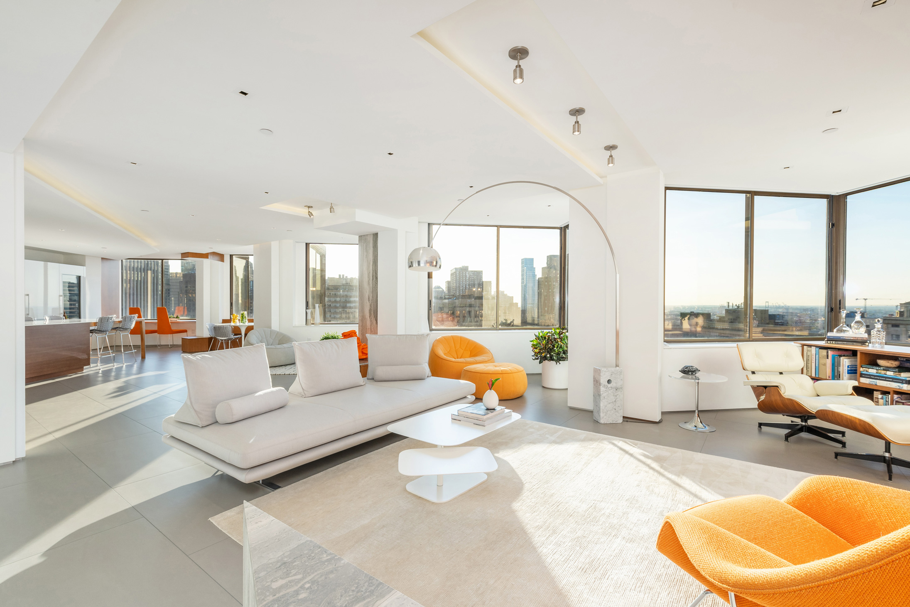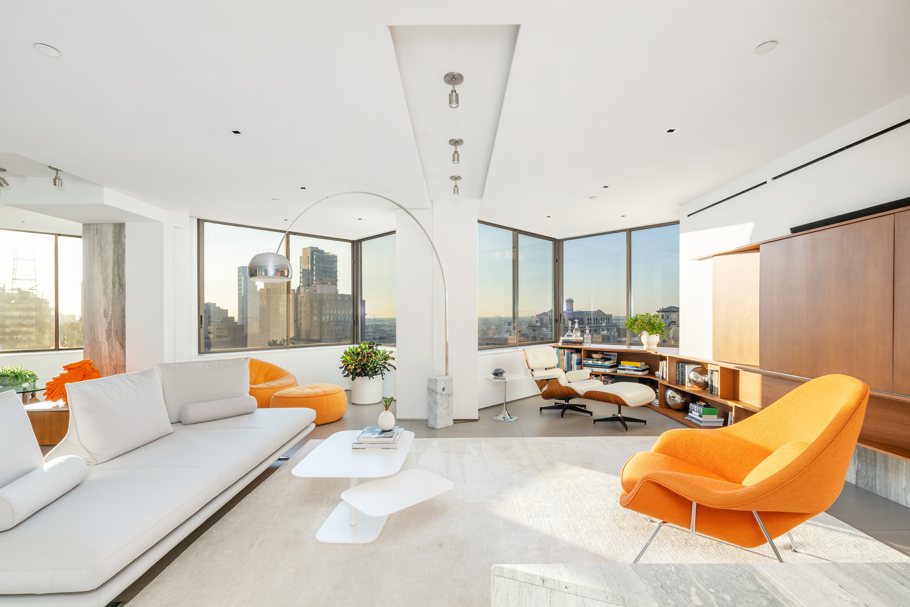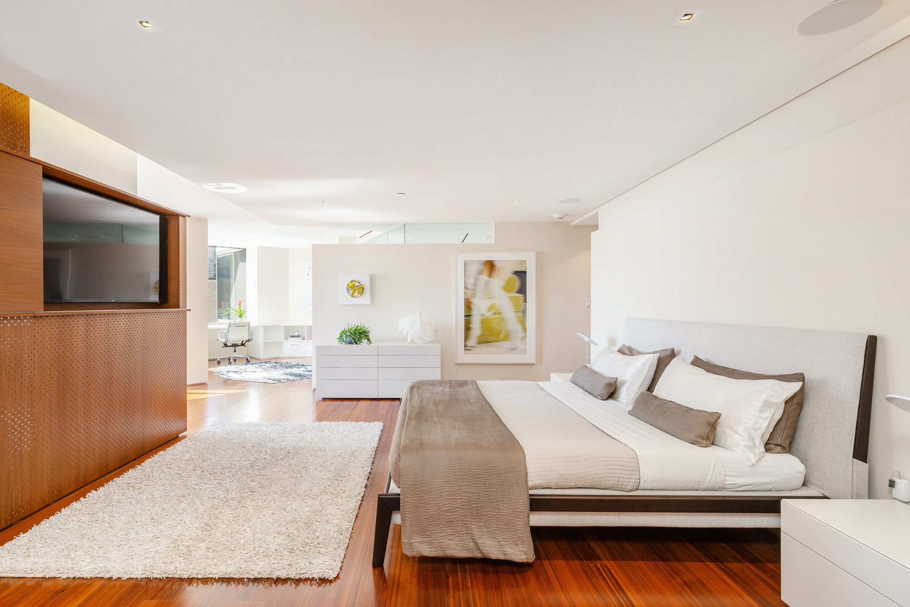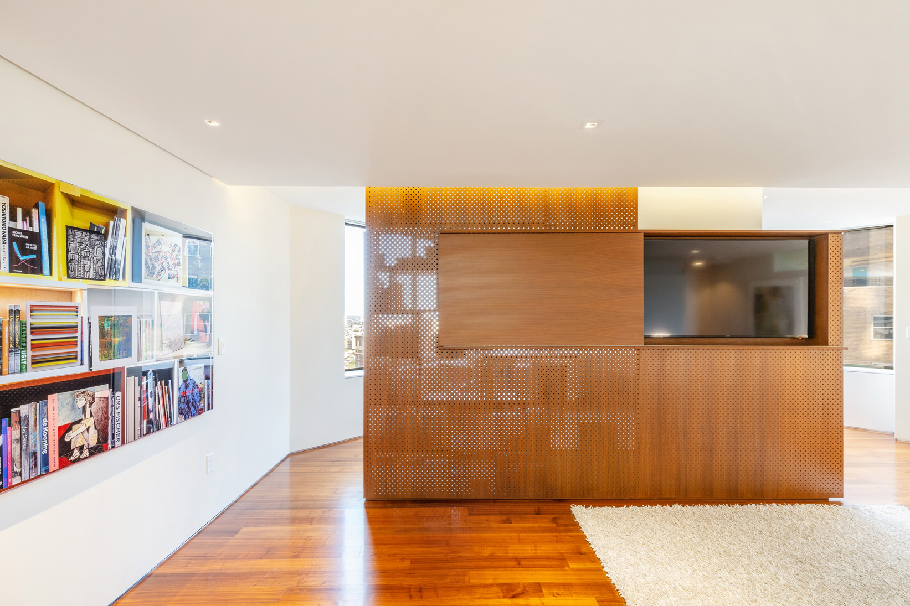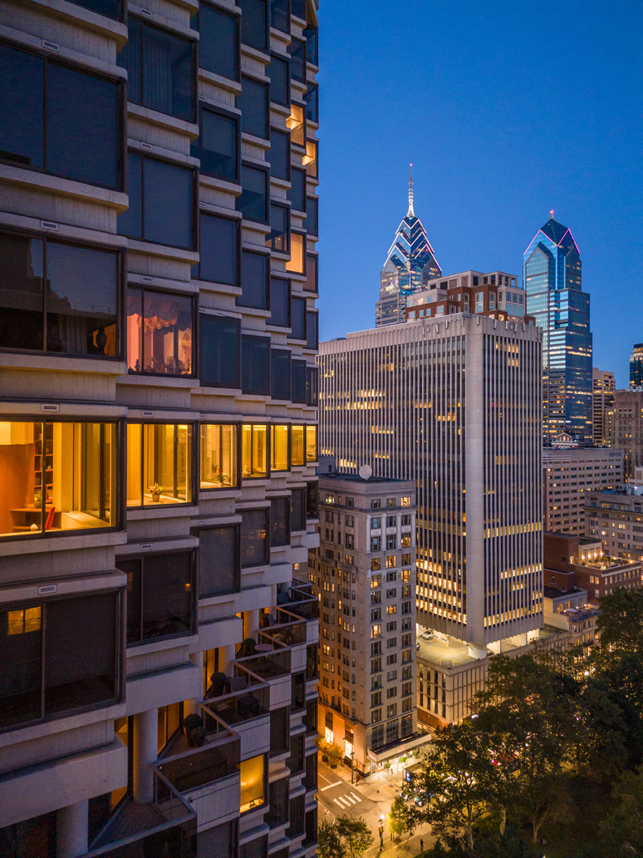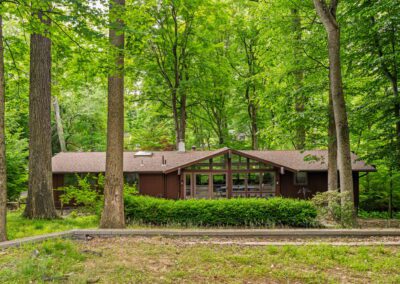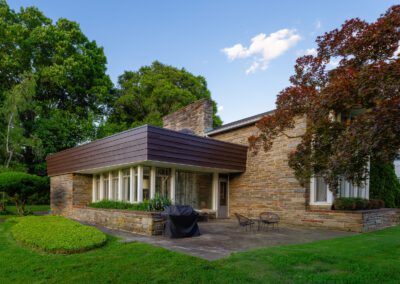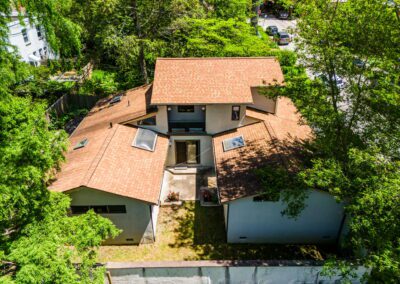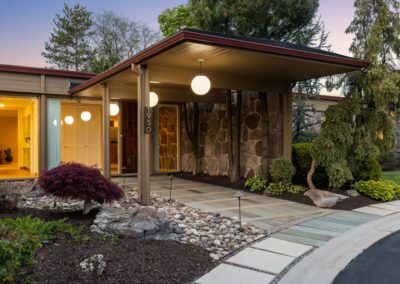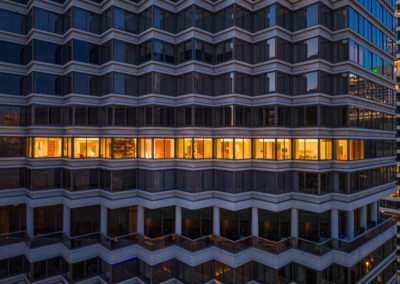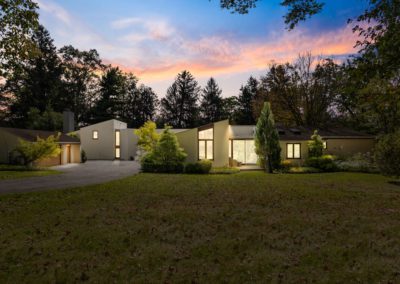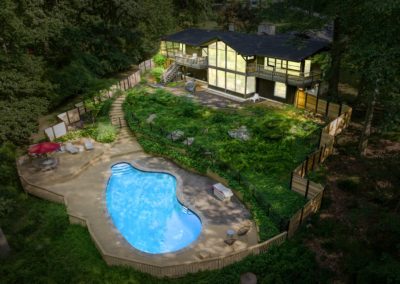The Alfred Residence
Rittenhouse Square
The Alfred Residence is an exquisite embodiment of award-winning design and flawless execution. Nestled within the illustrious Rittenhouse Hotel and Condominium, one of Philadelphia’s select few five-star white-glove buildings, this residence is a testament to the collaborative genius of Alfred Dragani and Concetta Martone, the accomplished husband and wife duo behind dMas Architects. Spanning an expansive 3,500 square feet, the Alfred Residence is an impeccably curated, timeless masterpiece that embraces a minimalist style, making it a remarkable gem within the world of architecture and design.
The ambitious project required the complete interior demolition of two existing flats and the construction of an entirely new home that enjoys breathtaking views of Rittenhouse Square. The architects designed the open floorplan “for a seamless flow through the spaces, and varying conditions of light punctuated by framed views to the skyline beyond.” In 2019, the project earned an Award of Merit from the American Institute of Architects (AIA).
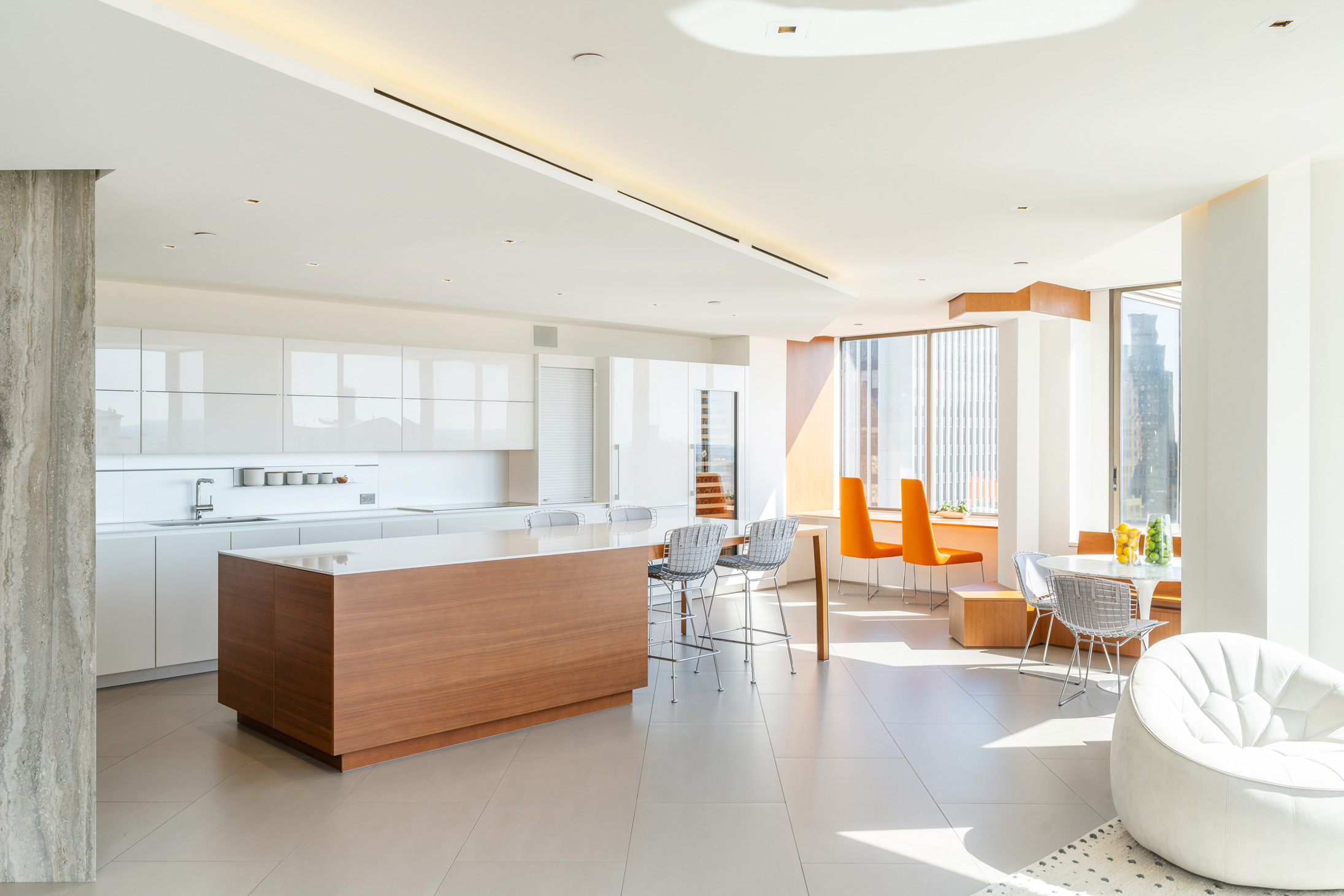
The Poggenpohl Kitchen serves as the ultimate culinary oasis. It boasts an exceptional Sub-Zero Wine Fridge, capable of housing an impressive 175 bottles, offering wine connoisseurs a dedicated storage space that’s both functional and stylish. The kitchen showcases a sophisticated design with its floating white lacquer and glass cabinetry, extending modern elegance to the space. The durable Silestone countertops provide both aesthetic appeal and practicality, while the incorporation of top-of-the-line Wolf appliances ensures that every culinary endeavor is met with precision and efficiency. The inviting island seating arrangement adds a convivial touch, making this kitchen a central hub for both culinary creation and social gatherings.
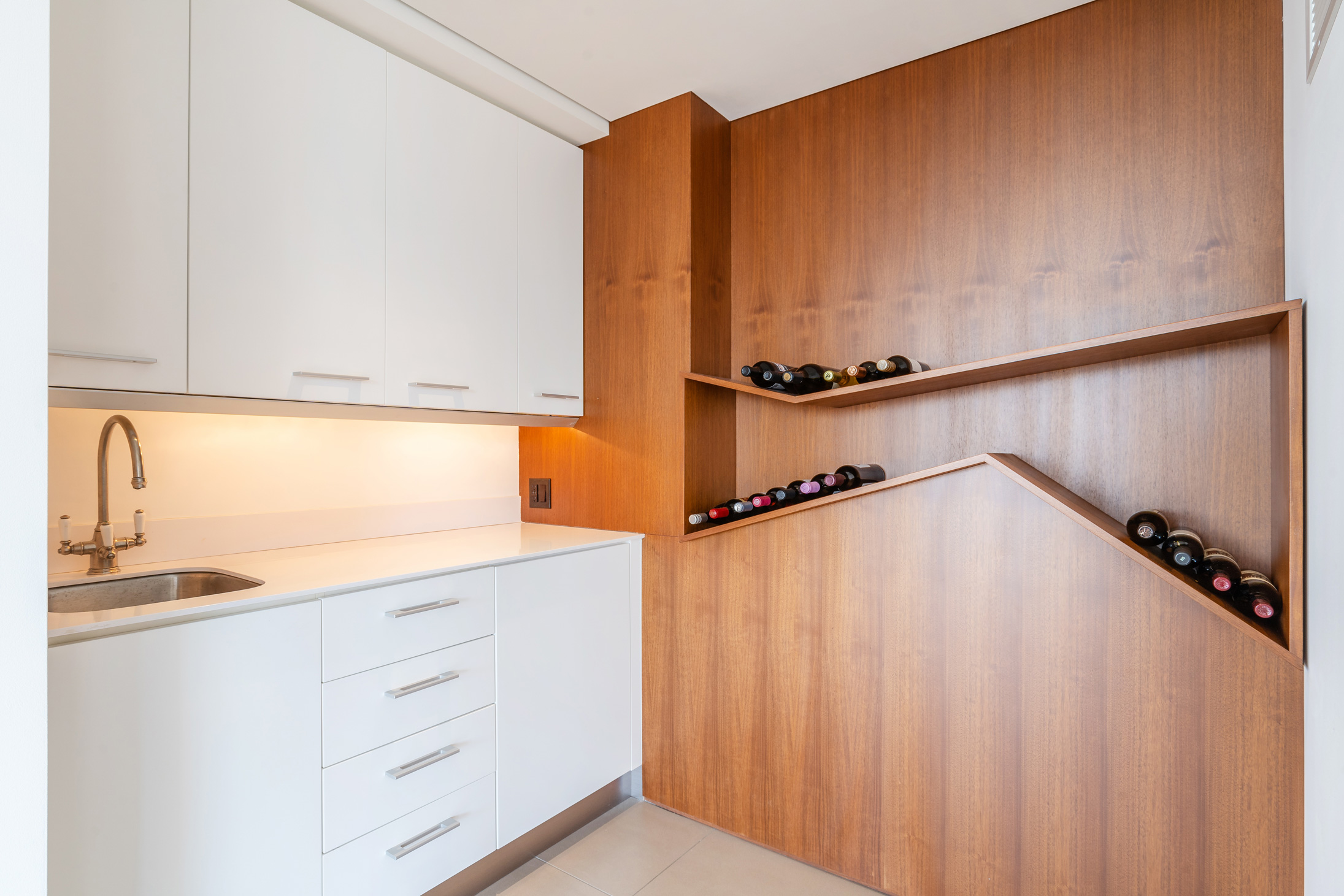
Adjacent to the wet bar, a bowtie-shaped built-in cabinet in stunning walnut not only provides extra wine storage but also serves as an intriguing focal point.
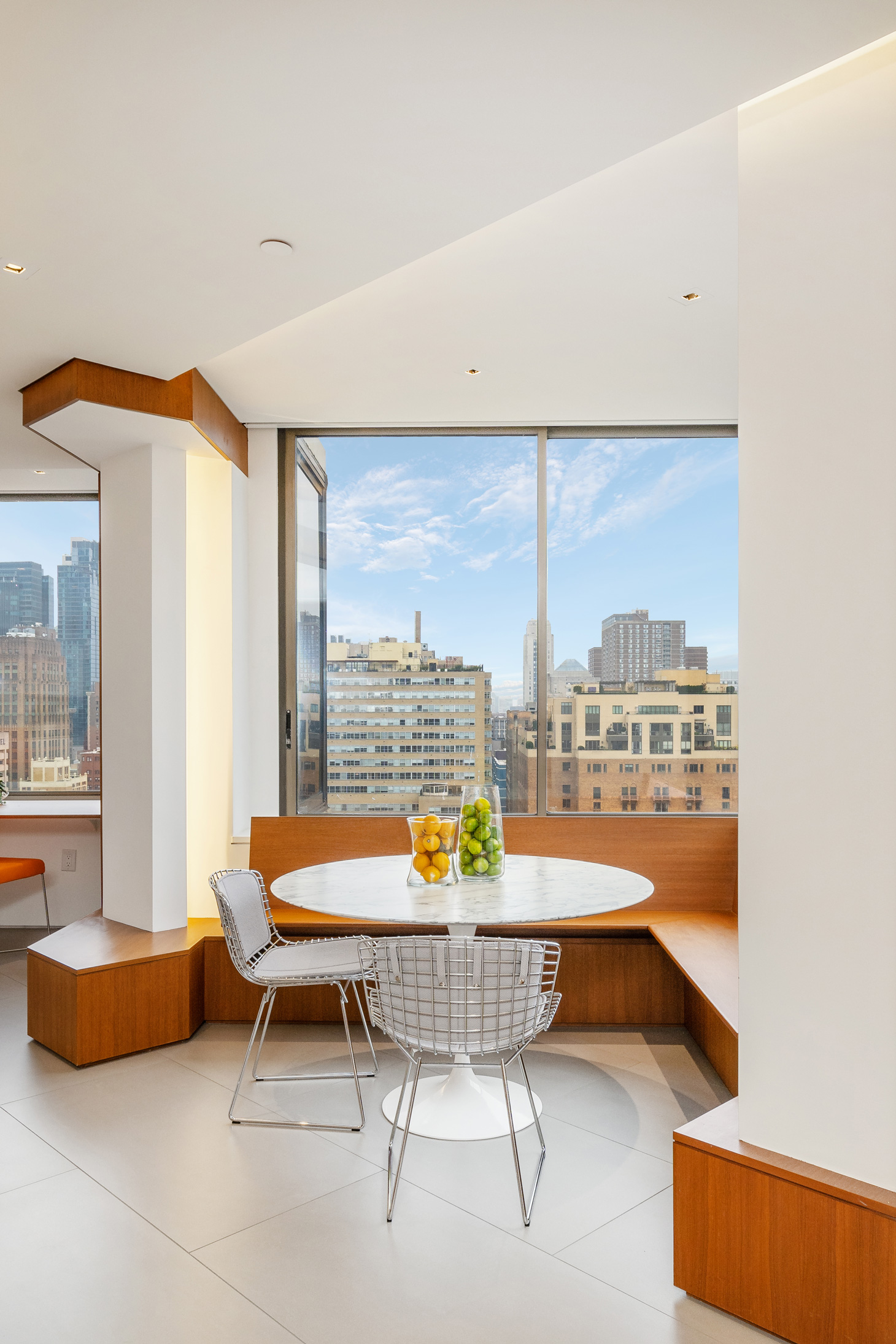
The distinctive ziggurat architecture of the Rittenhouse Hotel creates angular spaces along the building edge which have been thoughtfully designed to provide intimate seating areas, including the breakfast nook.
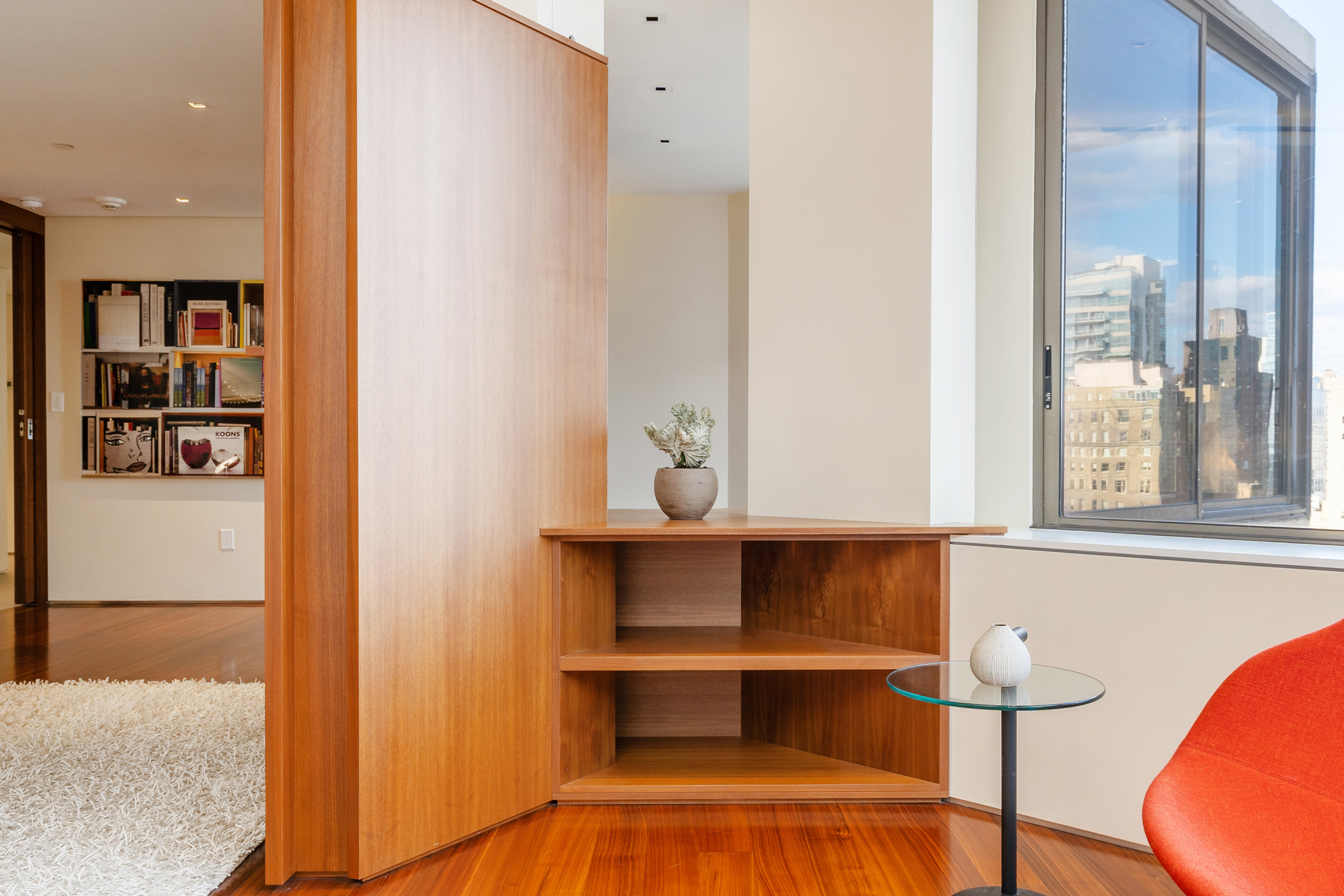
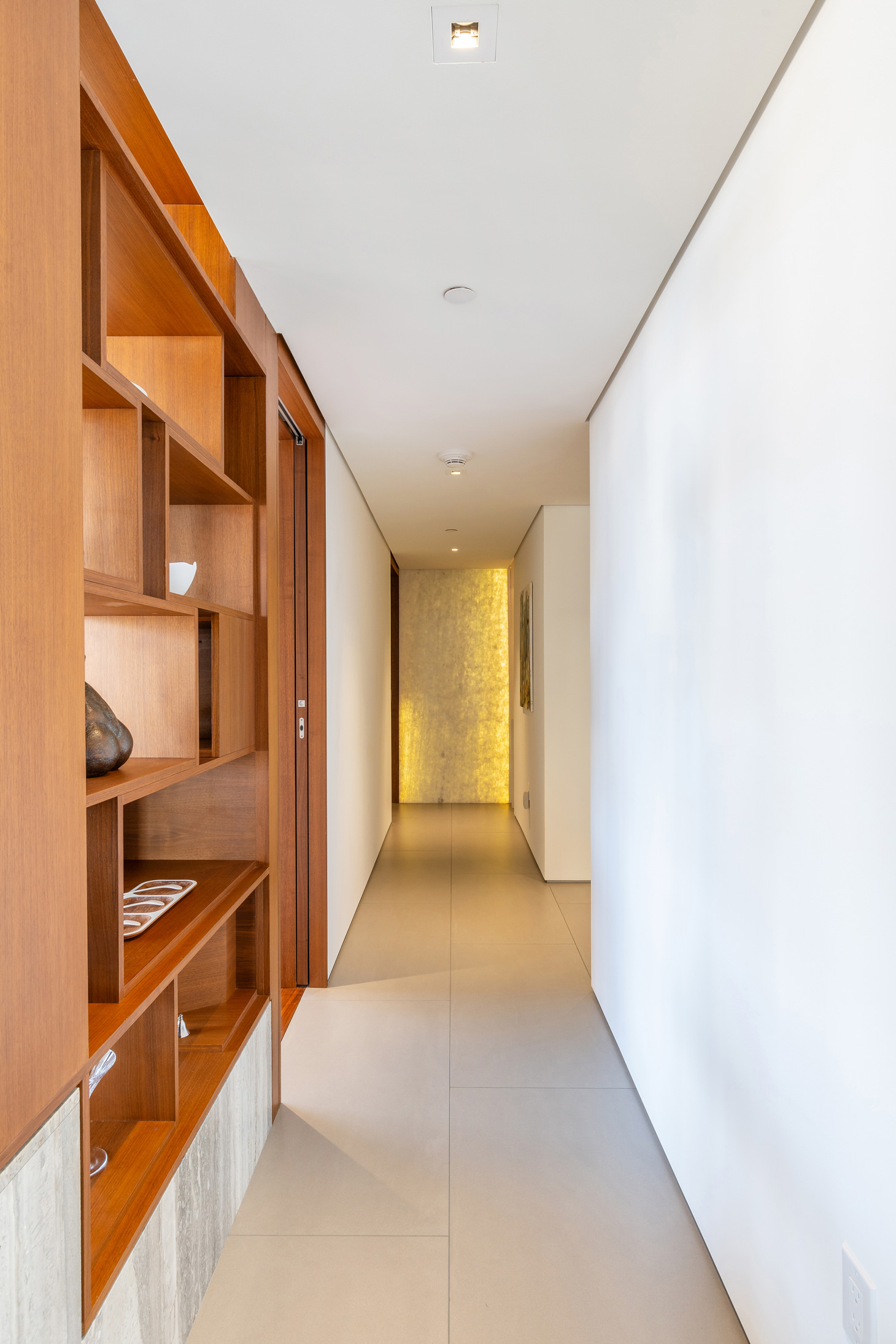
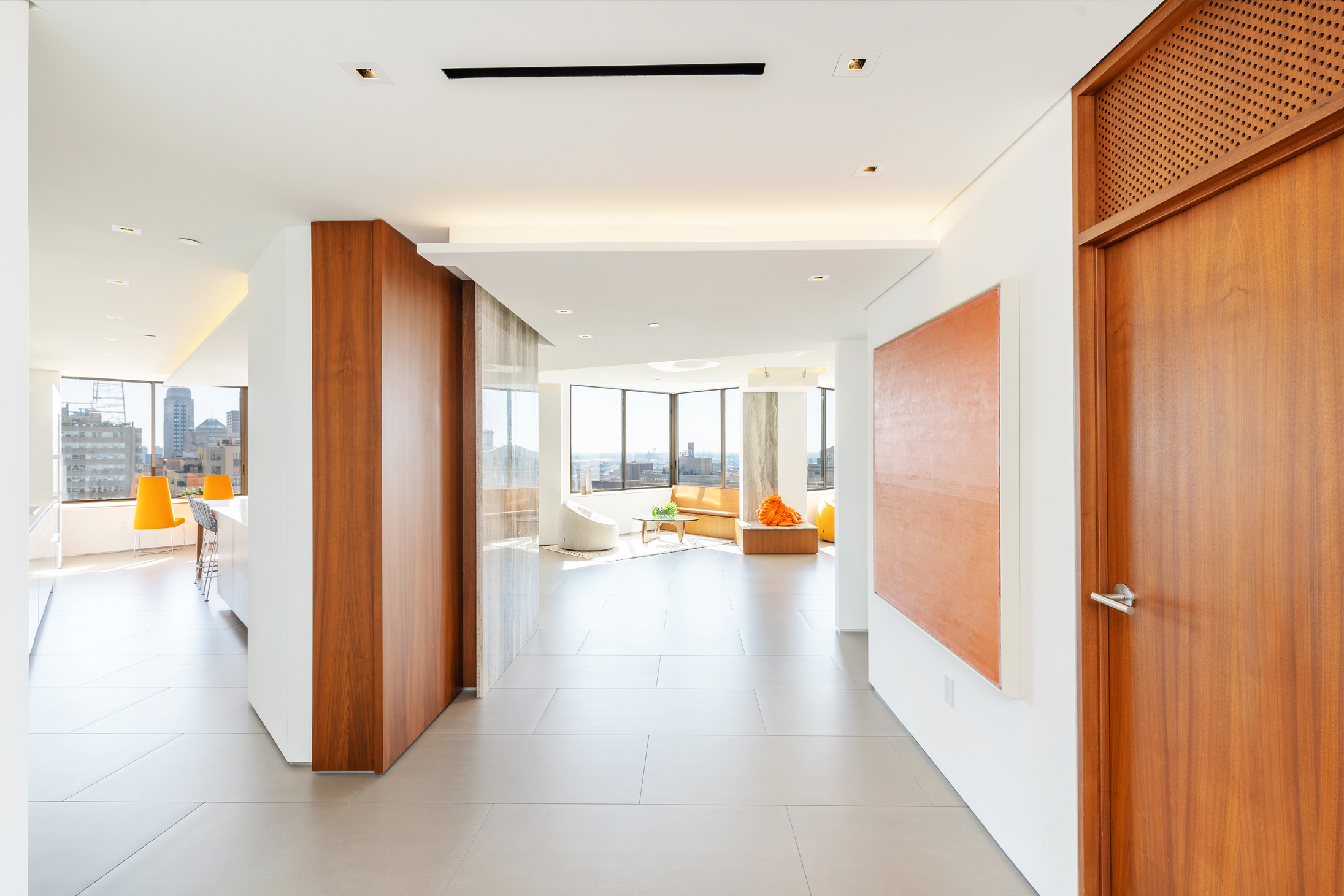
The interior is illuminated by an array of 36 windows to the south and east. This abundant natural light complements the harmonious blend of cool, polished stone, warm wood elements, and hand-plastered walls and ceilings.
