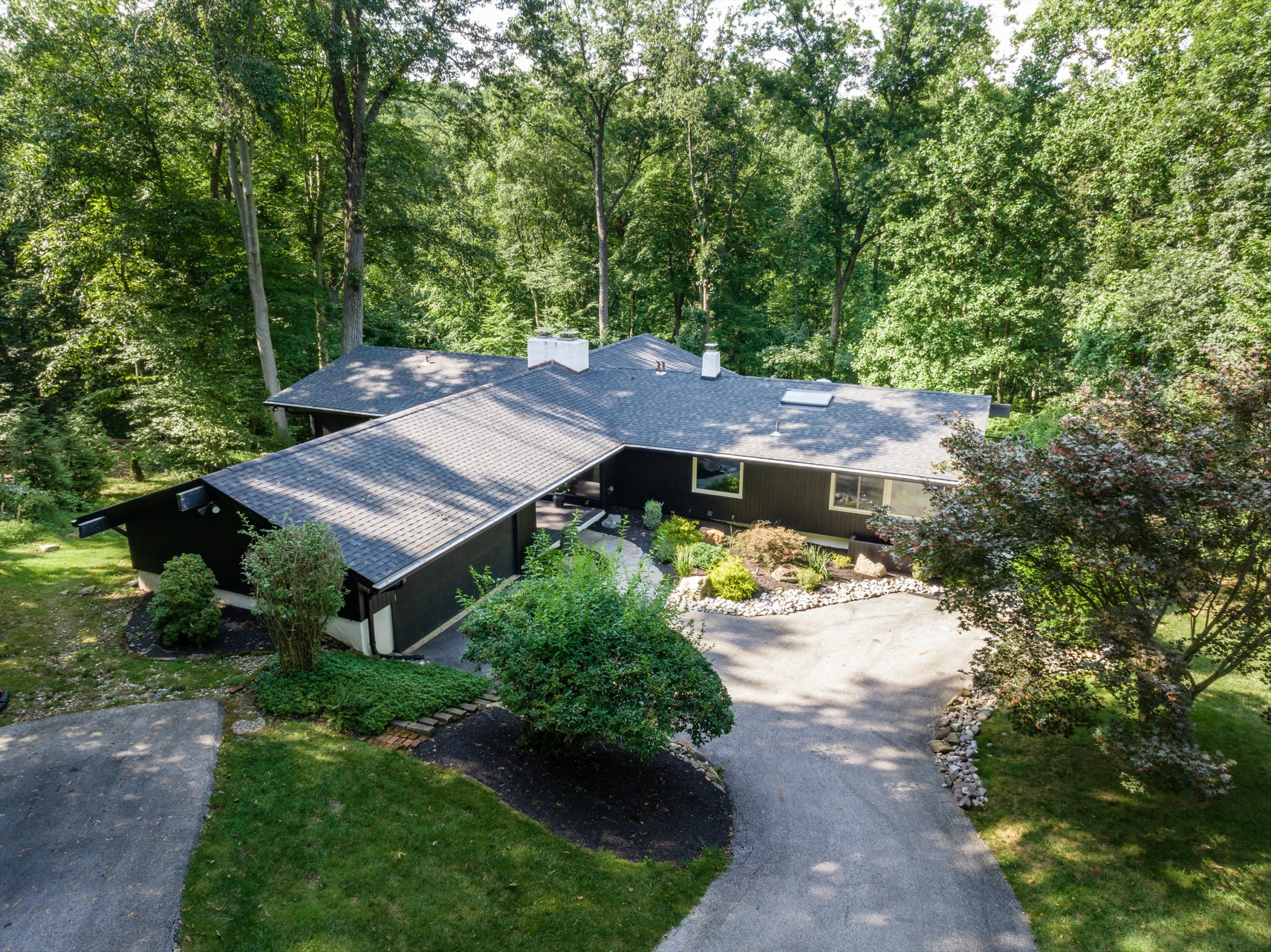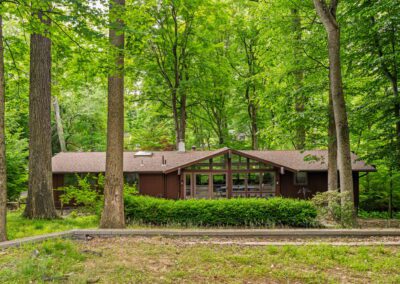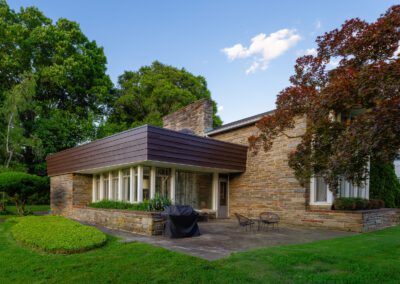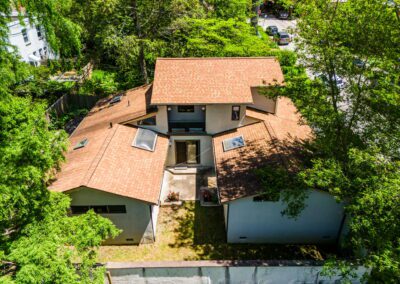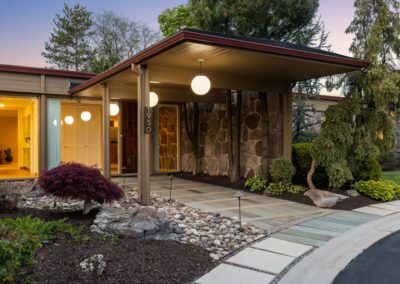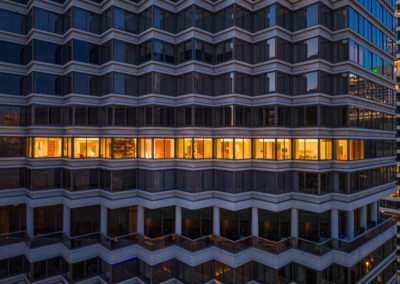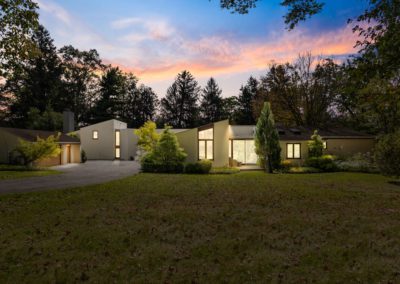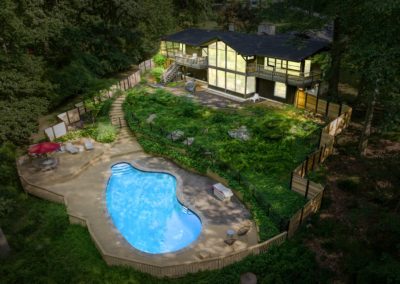Newtown Square McElroy
Newtown Square, PA
This spectacular contemporary home designed by Robert McElroy is a true sanctuary. Nestled on a serene wooded acre in Newtown Square’s Greene Countrie neighborhood, this stunning residence exudes a sense of exclusivity and uniqueness. The striking Japanese charred wood siding and thoughtfully crafted entrance hint at the exceptional custom design that lies within. The meditation breezeway sets the perfect tone for a dramatic yet inviting entry. Inside, the main living spaces impress with soaring ceilings and captivating views of the surrounding sylvan landscape. A gas fireplace complements the shou sugi ban siding in the meditation breezeway, adding a touch of warmth and elegance to the space. Step onto the deck, which boasts modern cable railings and overlooks a picturesque pool and the rolling hillside beyond – a harmonious integration of architecture and nature. The primary bedroom is a tranquil retreat, offering treetop views and easy access to the deck through glass doors. A heated saltwater pool and hot tub are nestled amidst the surrounding beauty of nature. The land behind the home is conserved, ensuring that the scenic vistas remain protected and unspoiled. This extraordinary residence is not just a house; it’s a work of art and a haven for those seeking privacy, elegance, and a deep connection with nature.
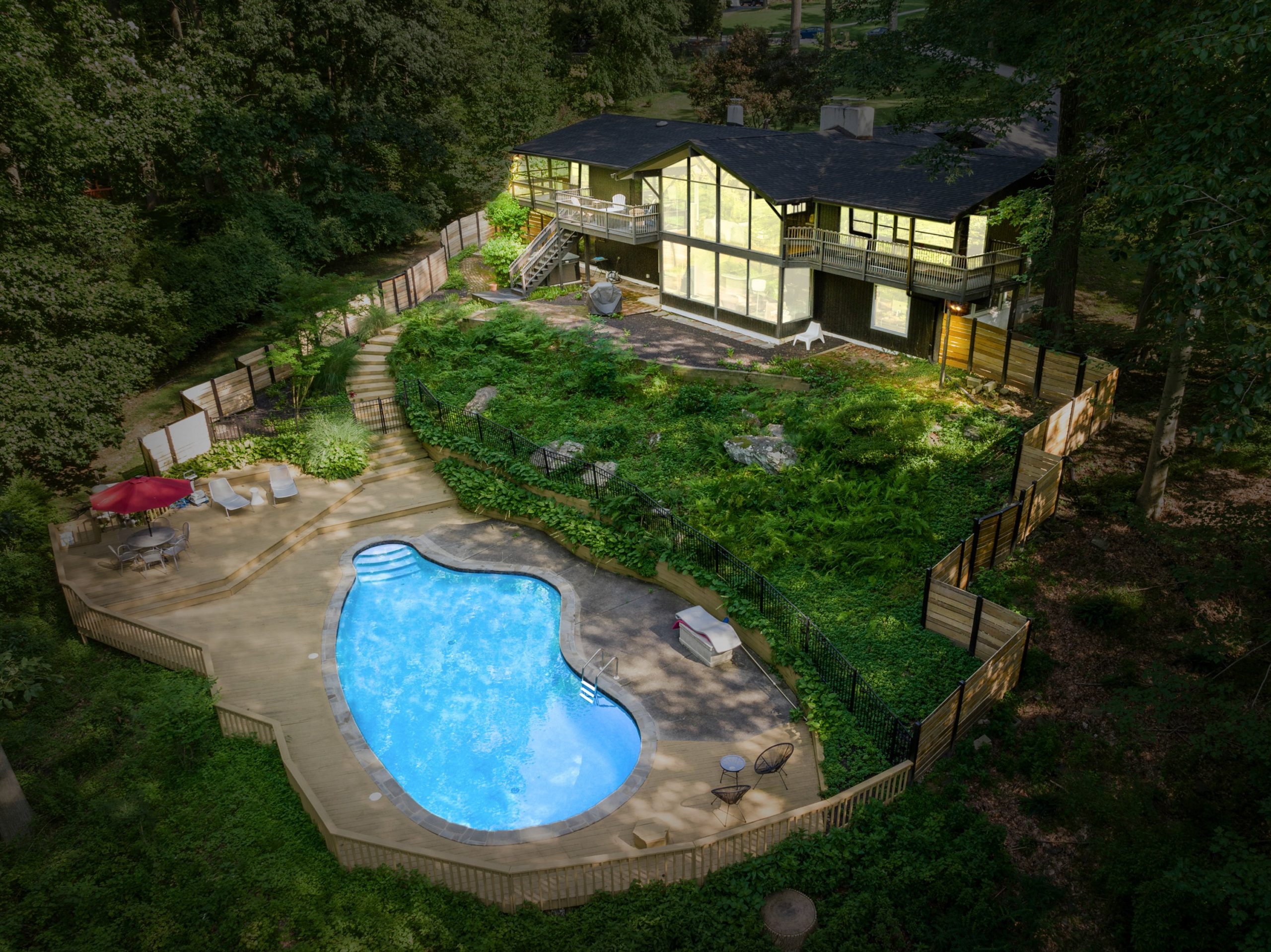
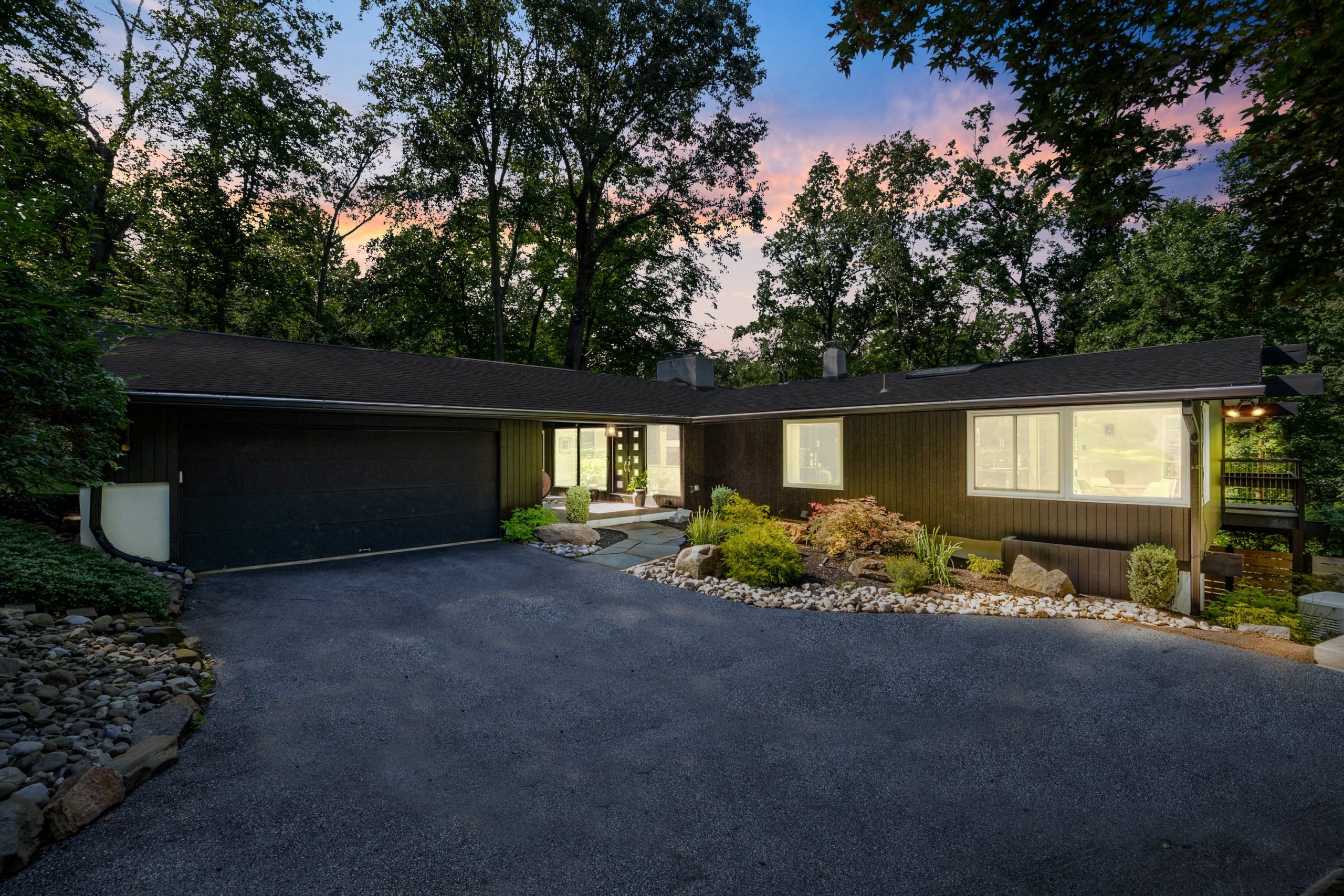
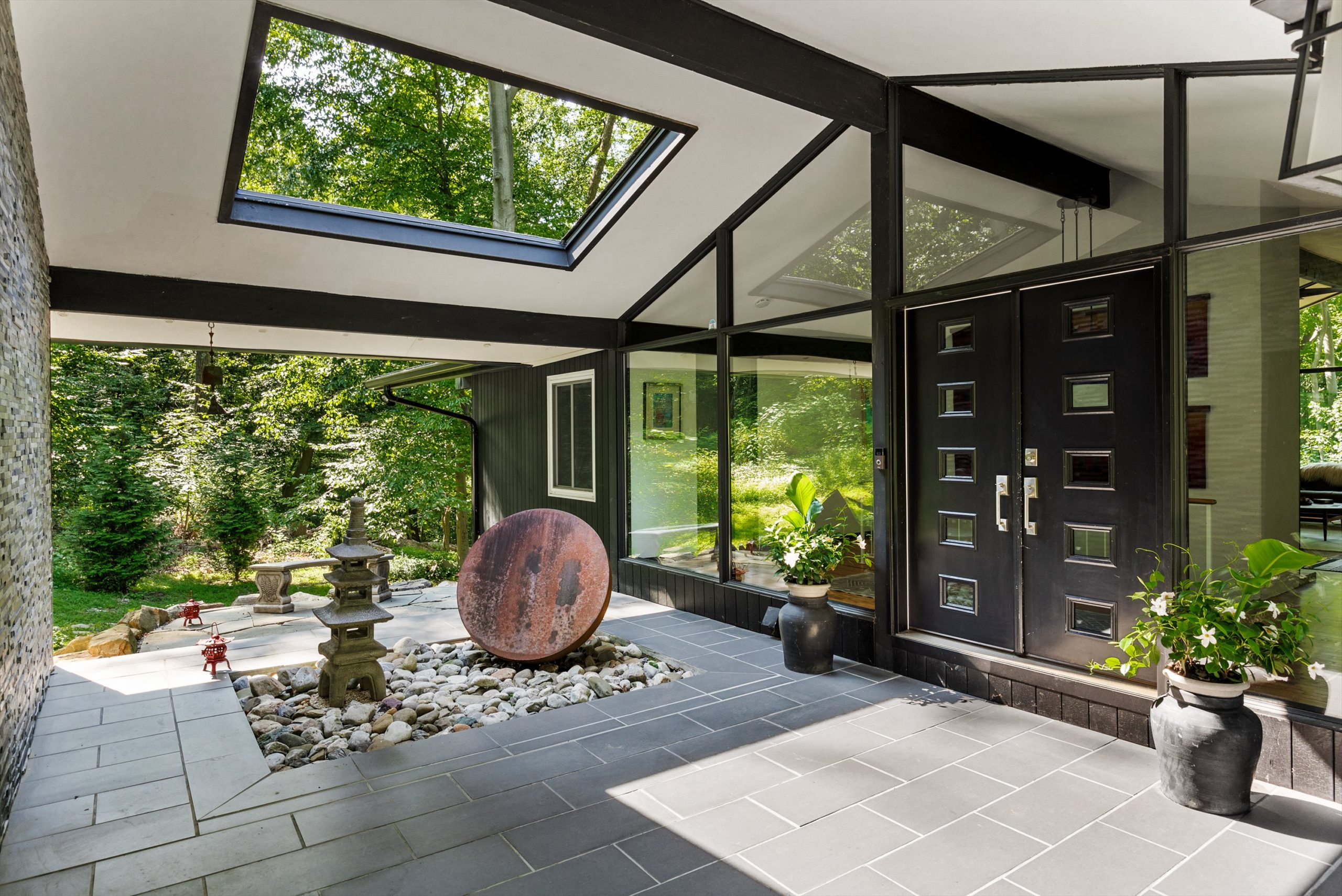
Approaching the home, the eye is drawn to the striking Japanese charred wood siding and thoughtfully designed entrance, hinting at the uniqueness that lies within. The welcoming meditation breezeway sets the tone for the rest of the residence, providing a serene transition to the dramatic entry.
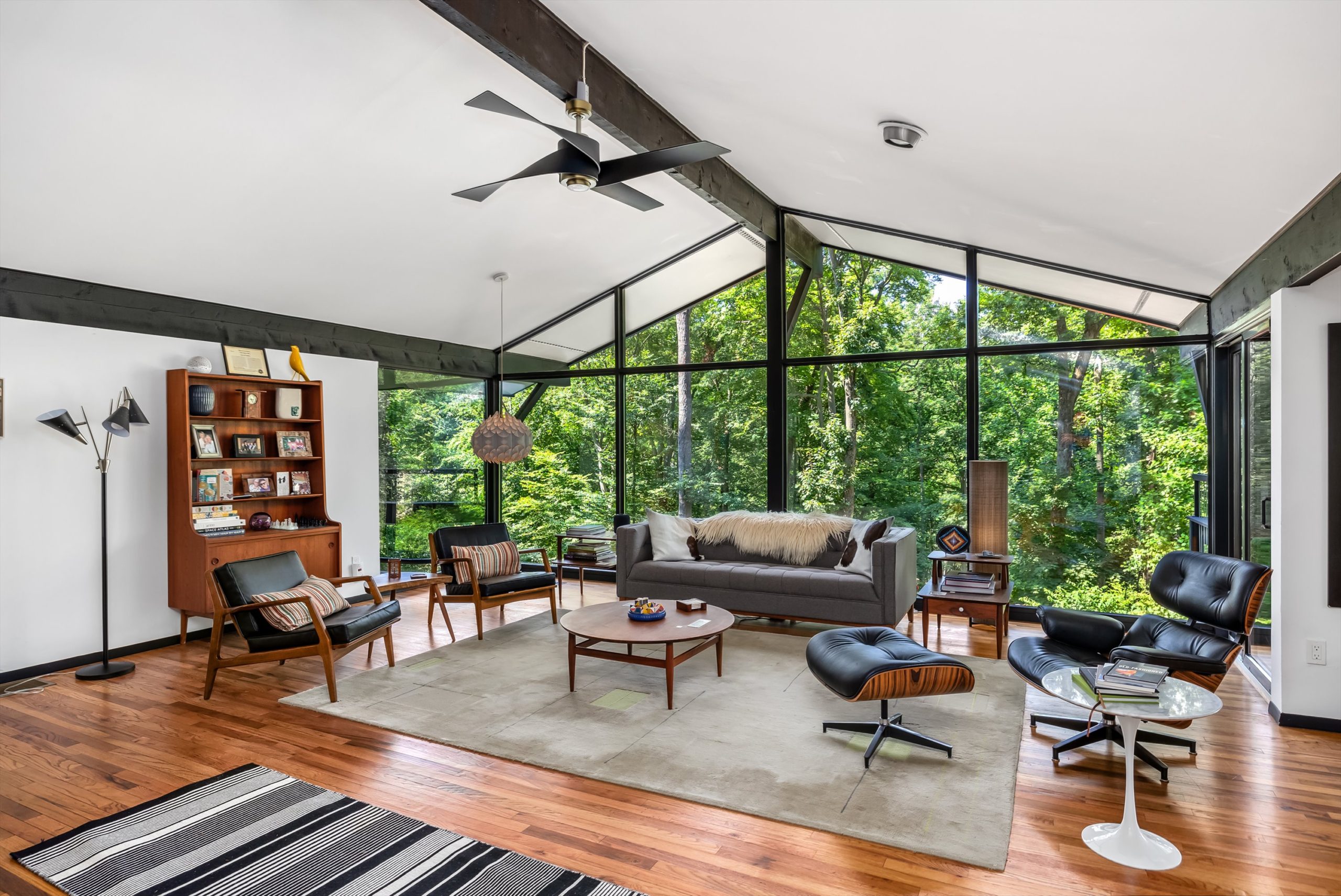
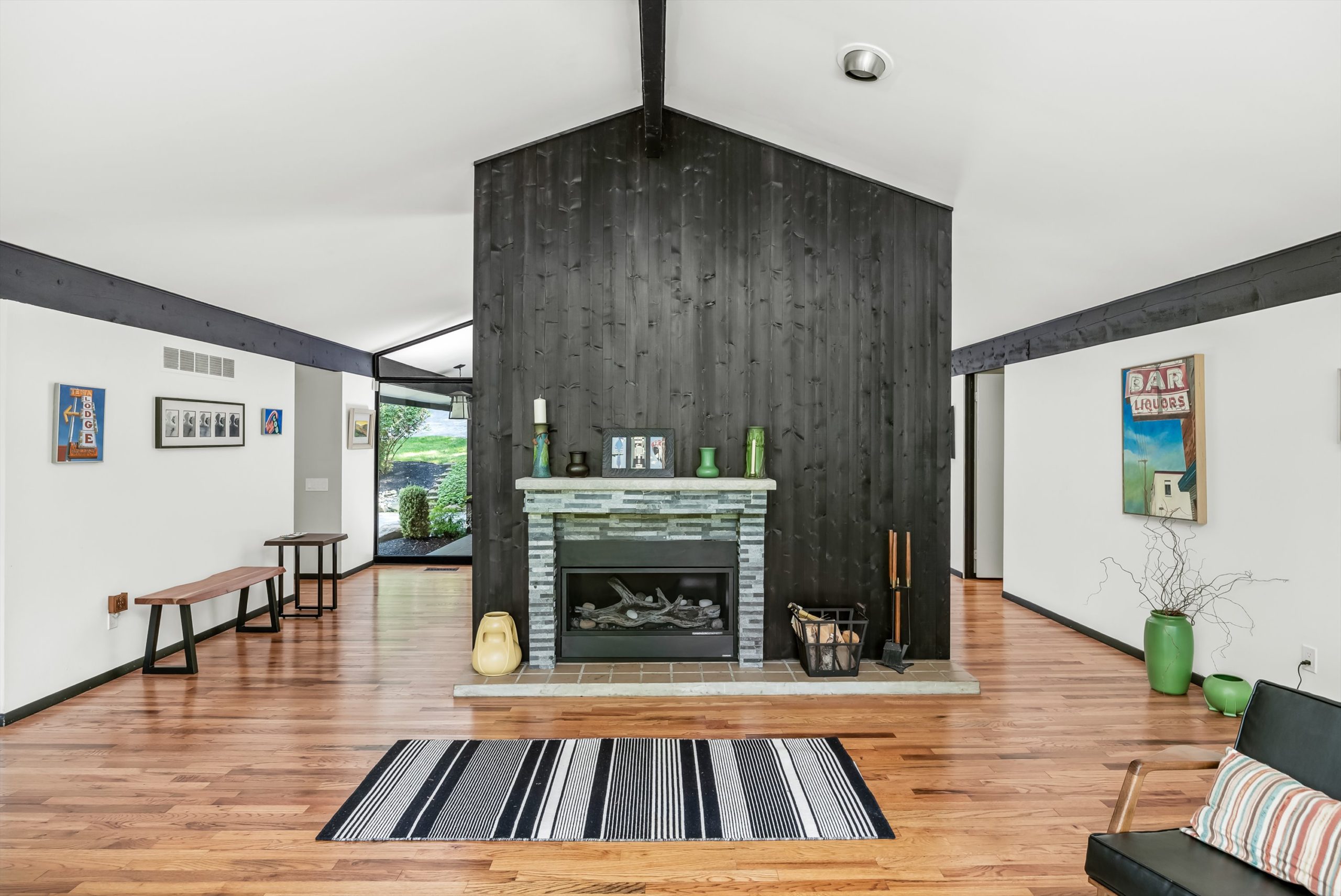
A gas fireplace clad in shou sugi ban siding adds warmth and character, complementing the natural elements throughout. Shou sugi ban, also known as Yakisugi, is a traditional Japanese wood preservation technique that involves charring the surface of wood to make it more resistant to fire, rot, insects, and weathering. The term “shou sugi ban” loosely translates to “burnt cedar board” in Japanese.
The process typically involves using a torch or open flame to char the surface of the wood, followed by brushing or washing away the charred layer to reveal the natural wood grain beneath. This creates a beautiful contrast between the charred exterior and the exposed wood, resulting in a unique and visually striking appearance.
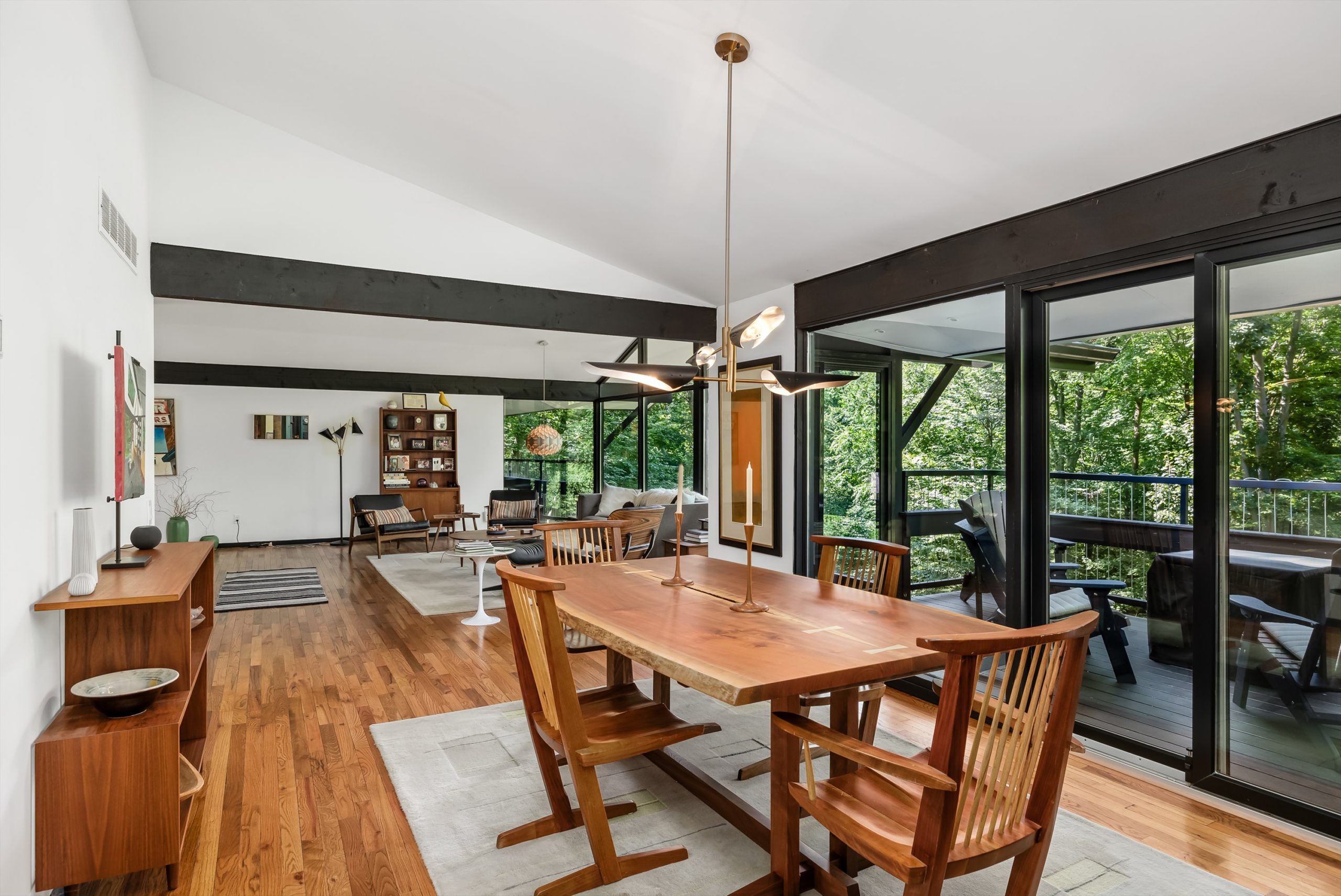
The dining room presents a seamless connection to the outdoors, boasting McElory’s signature wall of glass that opens to a deck with modern cable railings, allowing for unobstructed views of the heated saltwater pool and the picturesque hillside beyond.
The room itself is infused with natural light and adorned with a Nakashima table and chair set, a masterpiece of organic design. Crafted by the legendary American woodworker and furniture designer George Nakashima, the table embodies the essence of his signature style, emphasizing the natural beauty of the wood. The tabletop showcases the stunning grain patterns and textures of the carefully selected solid wood, celebrating the uniqueness of each piece.
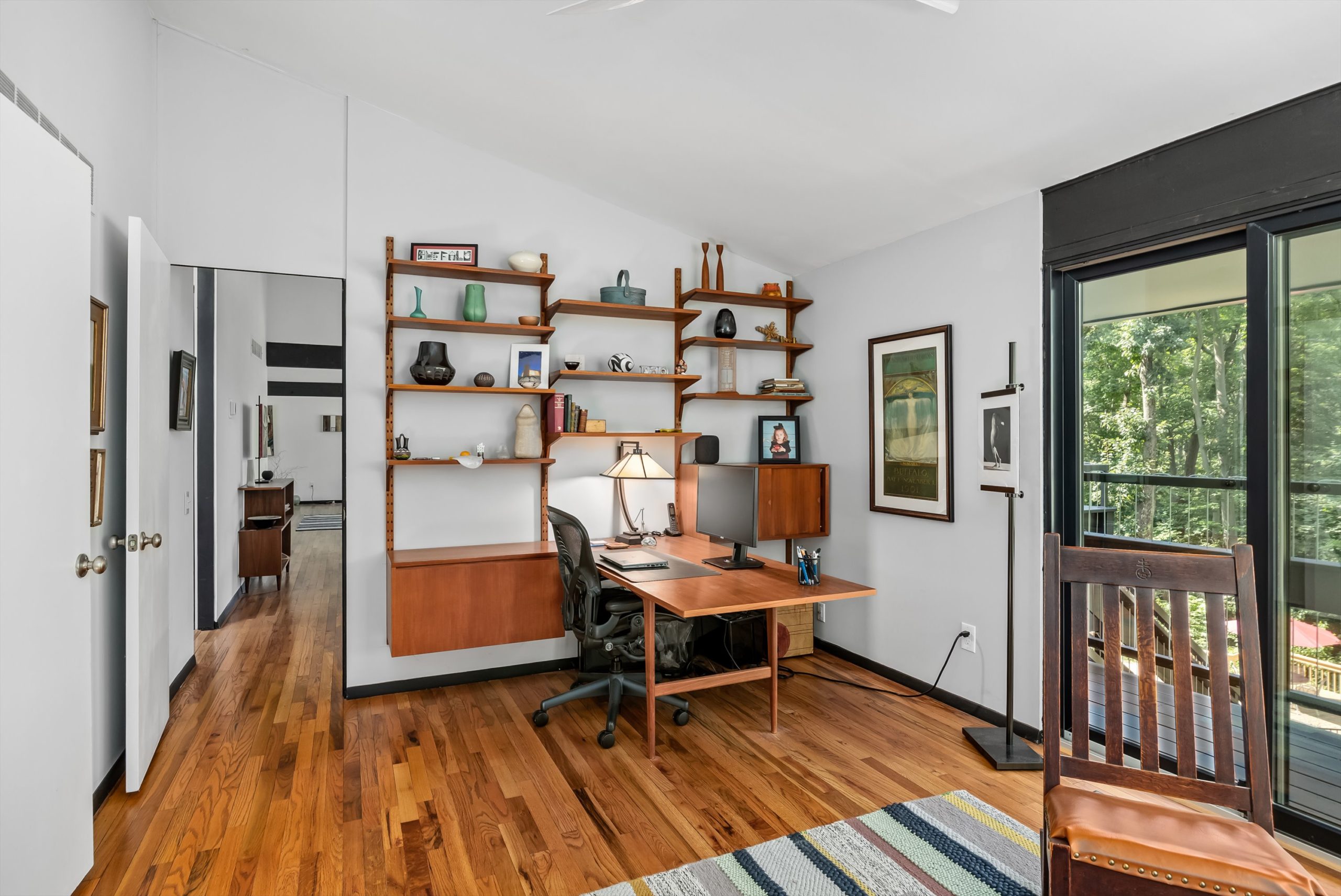
The mid-century modern modular wall unit and desk seamlessly integrate with the surrounding decor, embracing the home’s contemporary elements while paying homage to the iconic design era of the mid-20th century. Their timeless appeal not only enhances the overall interior design but also brings a sense of nostalgia and sophistication to the main level of the home.
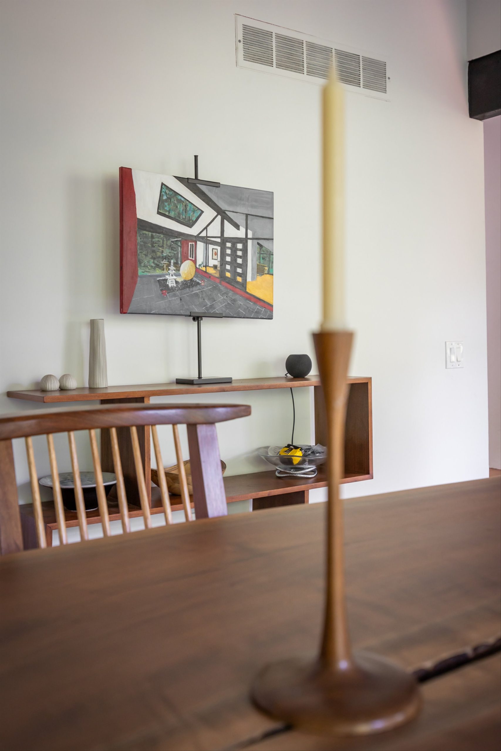
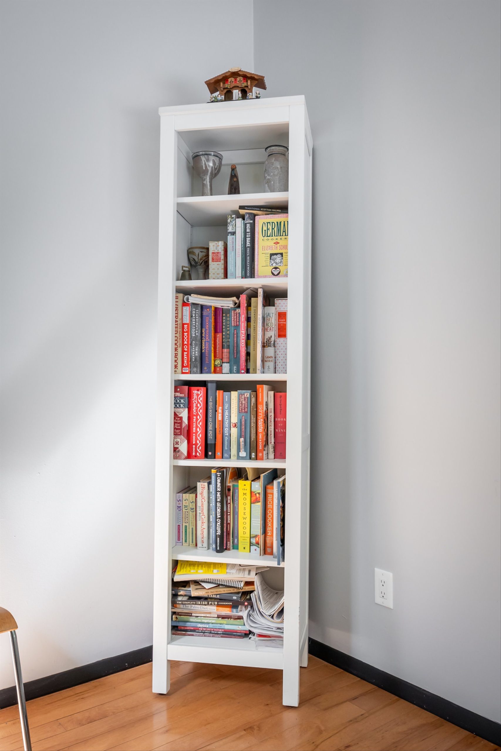
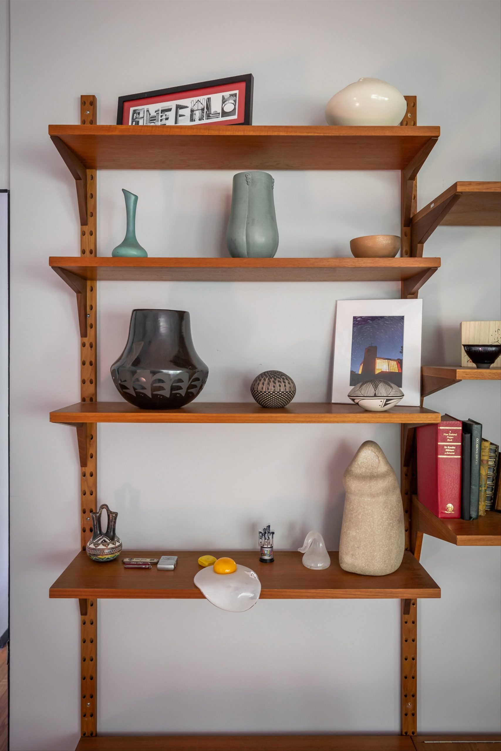
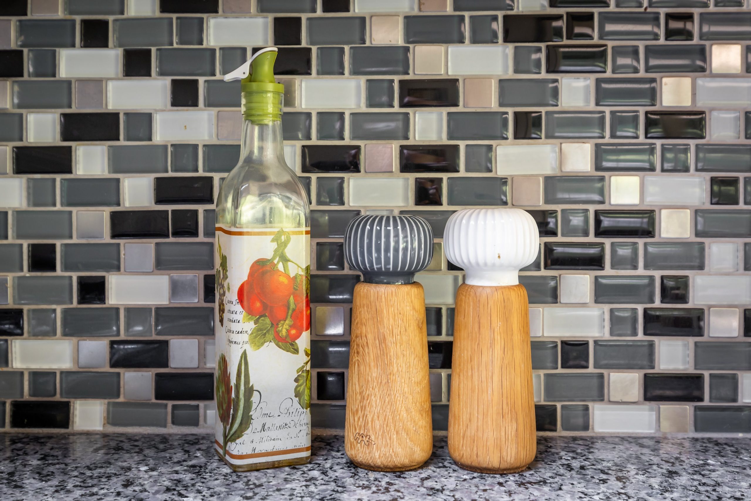
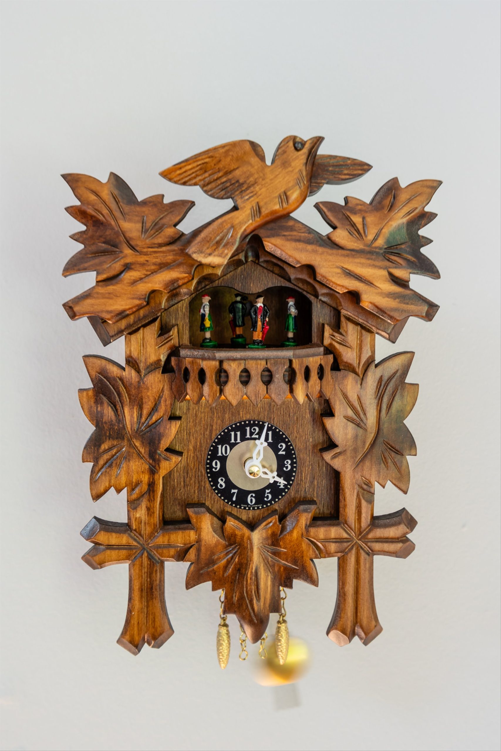
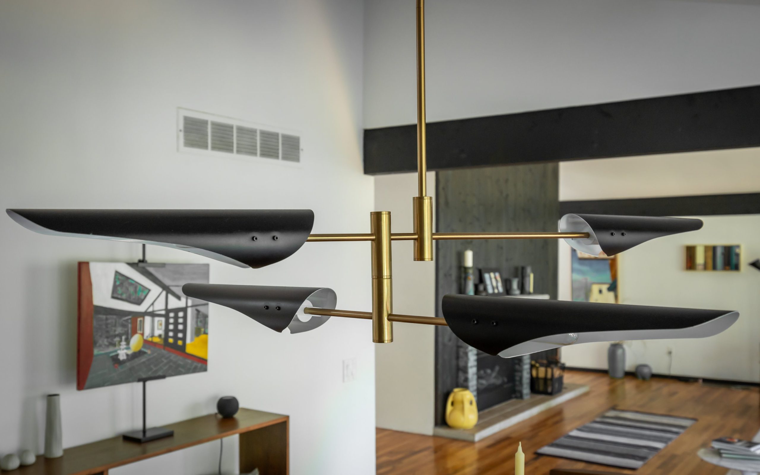
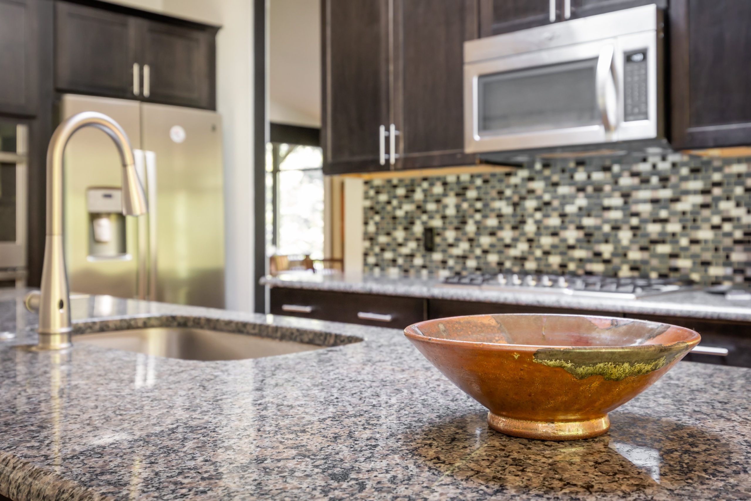
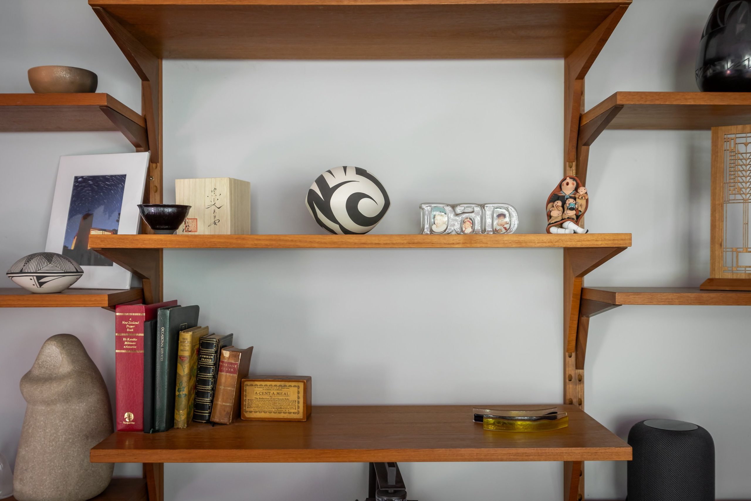
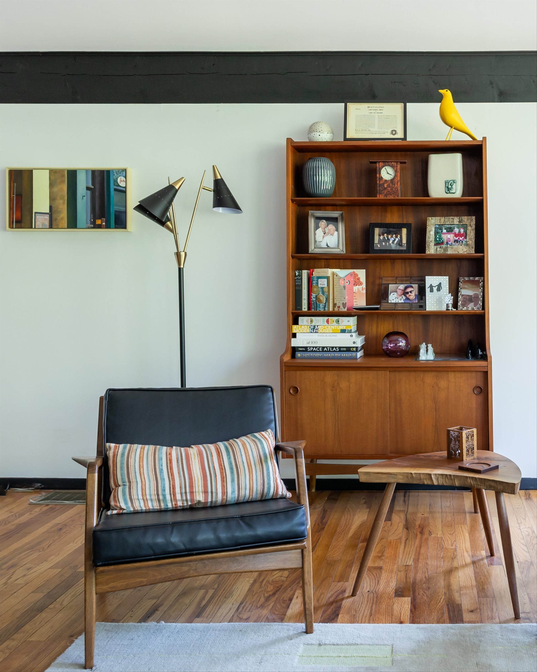
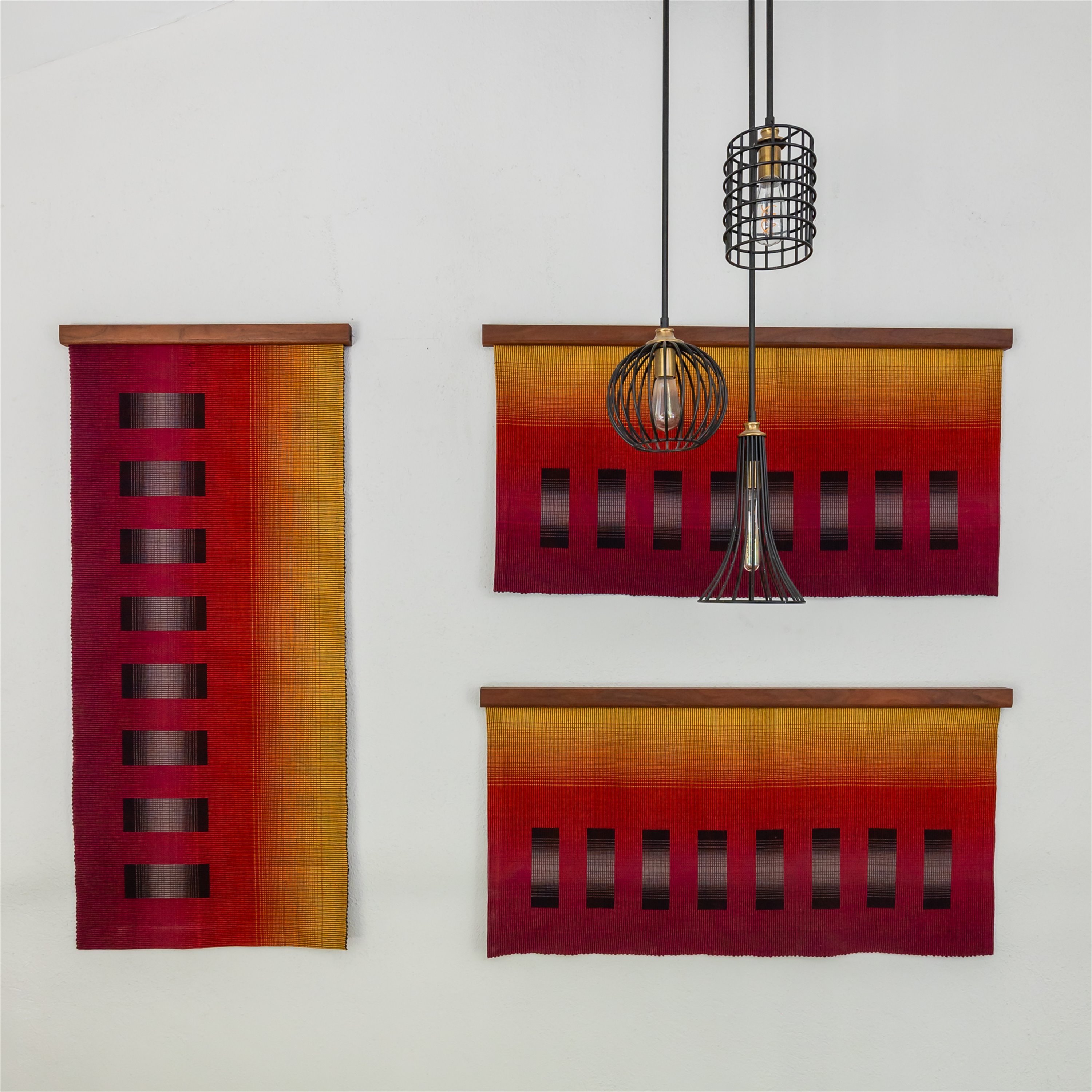
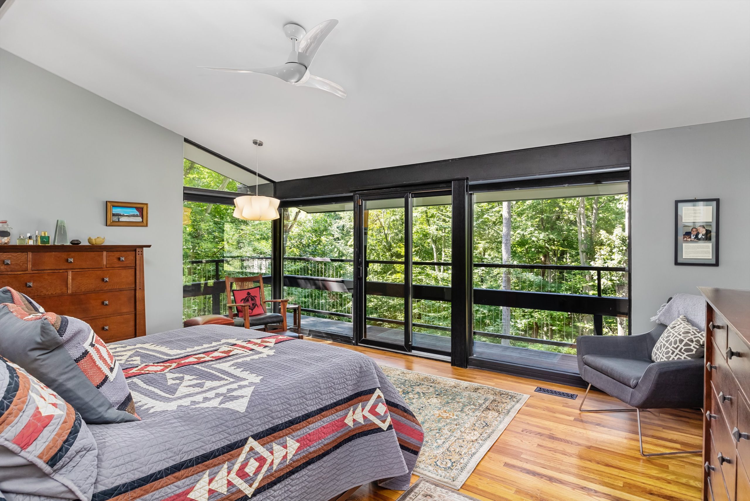
For those seeking one-level living, the primary bedroom suite on the main floor provides an oasis of tranquility. Glass doors open to the deck, granting private access to the outdoor space, and the newly remodeled en-suite bathroom offers a spa-like experience with its double sinks and oversized glass shower with a rain showerhead.
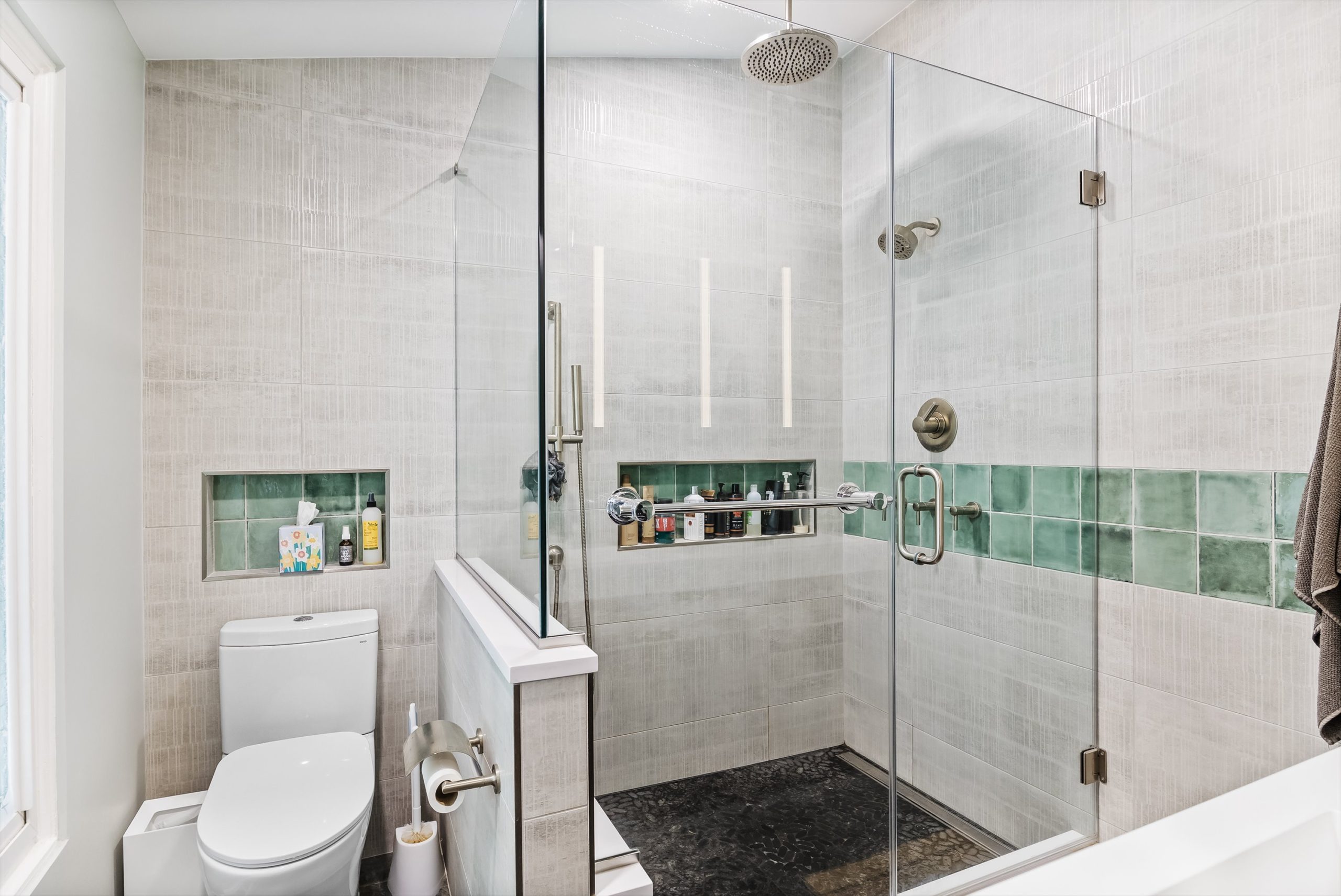
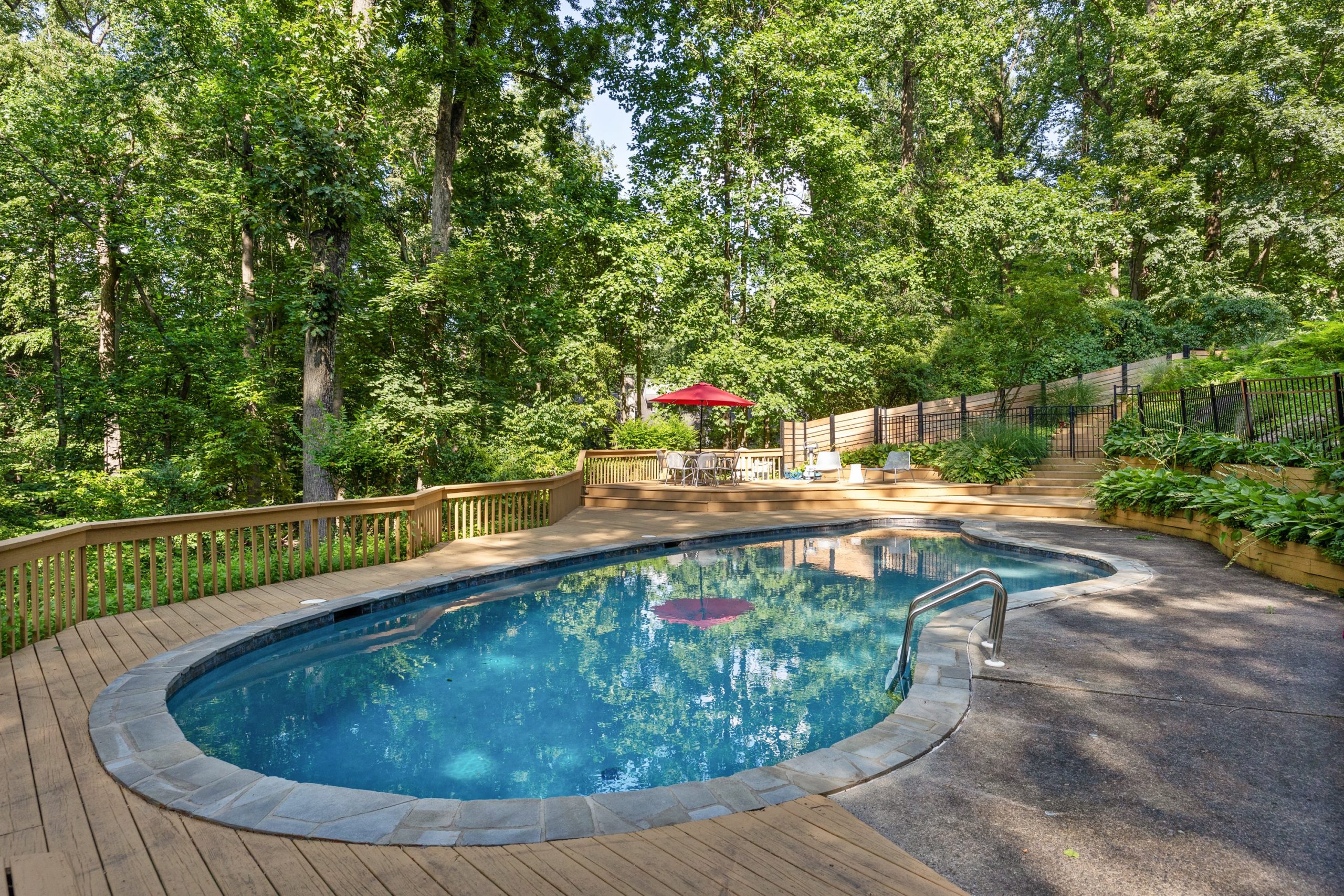
Outside, the backyard serves as a true oasis, with a heated saltwater pool, hot tub, and lush greenery, all bordered by conserved land owned by Newtown Township, ensuring perpetual privacy and stunning vistas.
