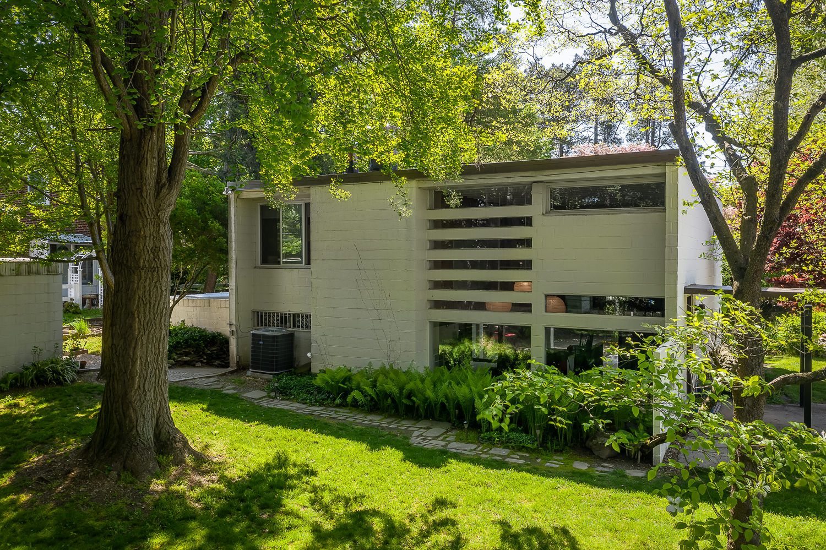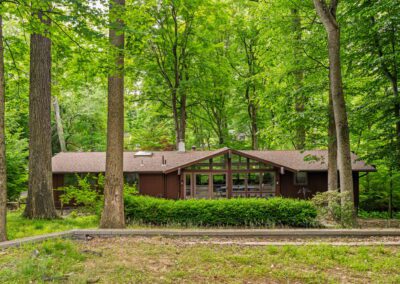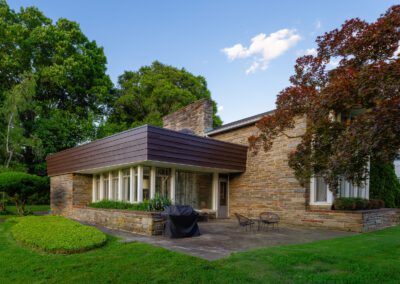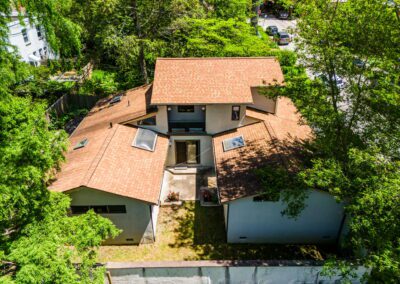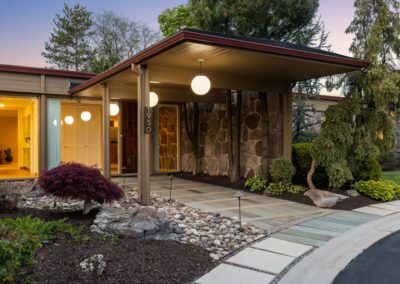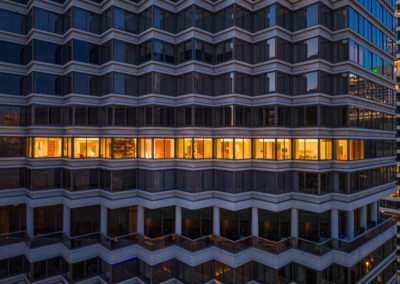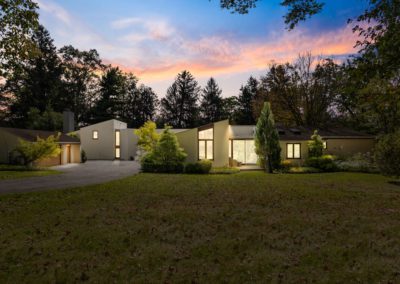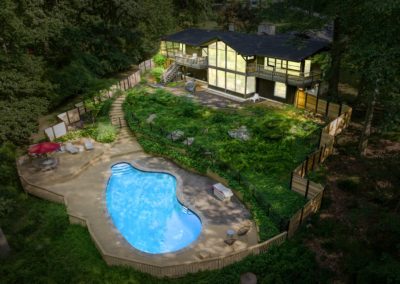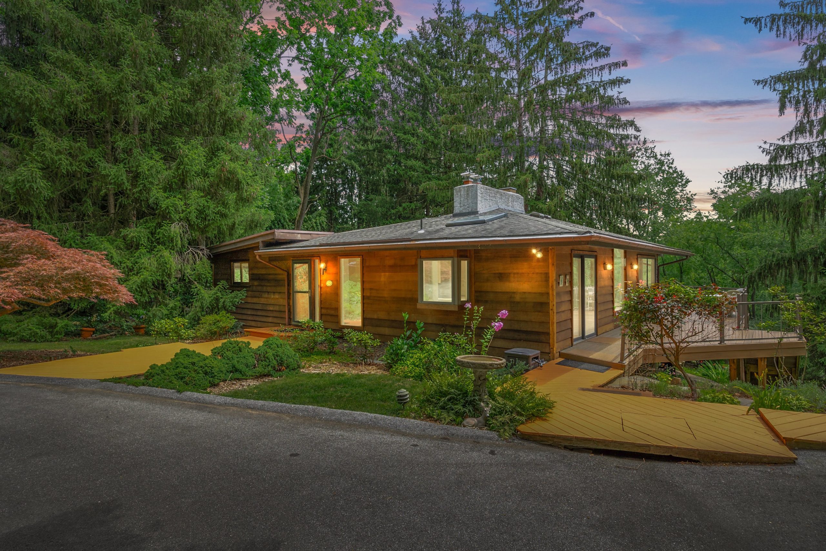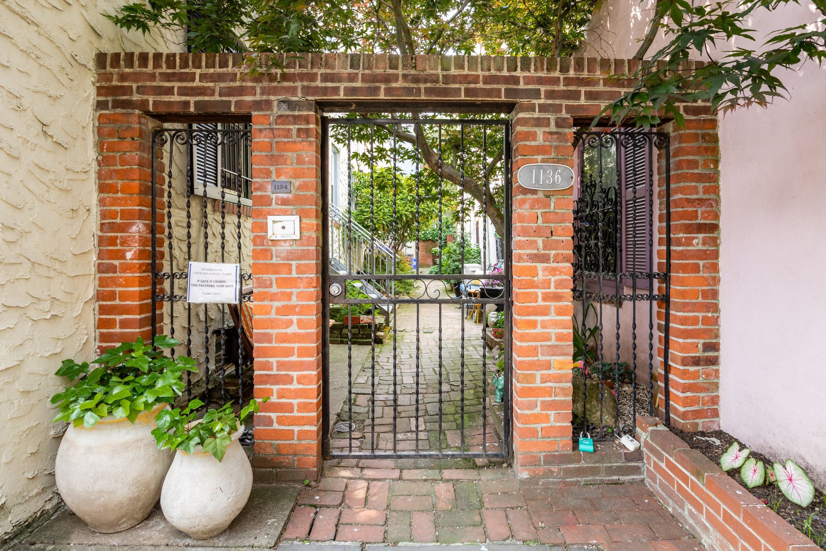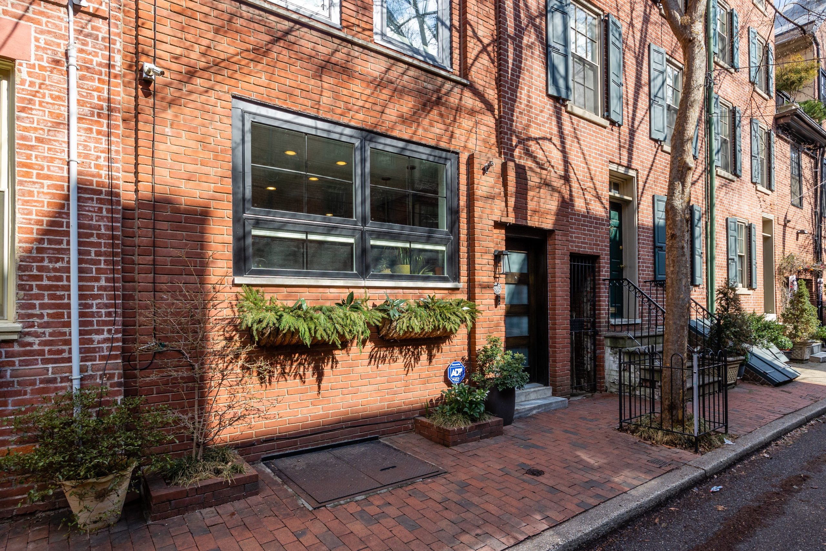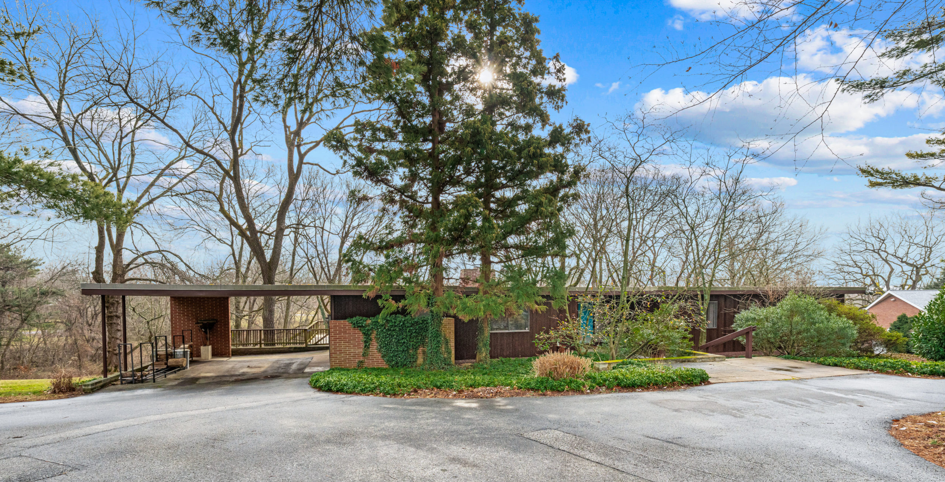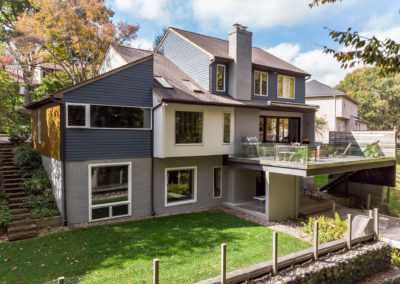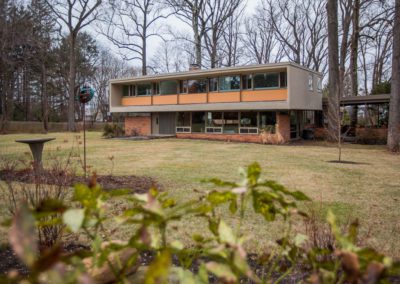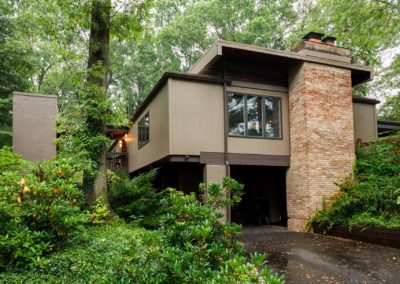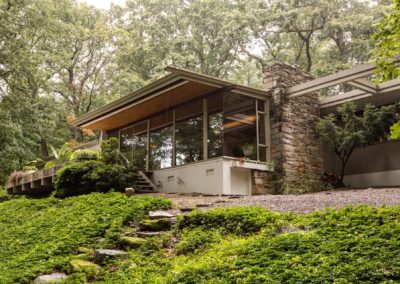Carner House
ARCHITECT: FRANK WEISE
A true mid-century modern classic! Designed by renowned Philadlephia architect Frank Weise for Francis Carner and his family, the concrete and glass Carner House was built in 1951 and is one of Philadelphia’s most significant mid-century modern homes. A student of Walter Gropius and Louis Kahn, Weise designed some of the most unique, cutting-edge modern homes in the Philadelphia region. With 20-foot ceilings and glass walls on two sides, the living room retains original woodwork and Isamu Noguchi pendants. The space features a large fireplace, Tokonoma cabinets, and horizontal ribbon windows, a Weise specialty which eliminate the need for window coverings. In the adjacent dining room, one feels the connection between interior and exterior. This room features a Loewen Windows wall system and sliding glass door to the private patio overlooking extensive gardens developed by the original owners and maintained and expanded by the current owners.
Photographs: © Jack Zigon Photography
Carner House Video Tour
